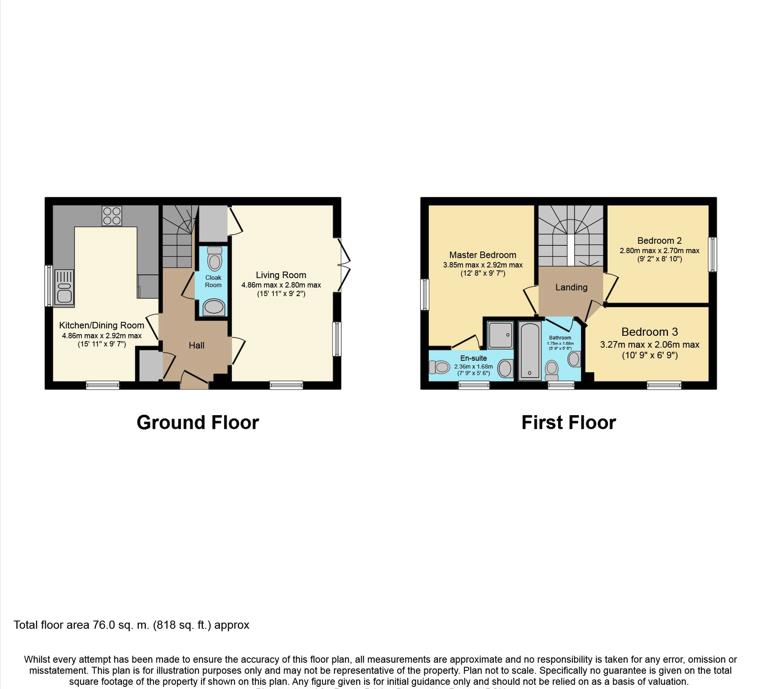Link-detached house for sale in Northumberland Way, Walsall WS2
* Calls to this number will be recorded for quality, compliance and training purposes.
Property features
- Impressive modern link detached home
- Enviable position adjacent canal
- Three good sized bedrooms
- Modern bathroom, en suite and guest WC
- Spacious open plan kitchen/dining room
- Living room
- Double glaizing and gas central heating
- Private landscaped garden
- Two car driveway
- Improved and well mainainted to A high standard
Property description
** impressive immaculately maintained link- detached residence ** improved to A high standard ** three good sized bedrooms ** much sought after location adjacent canal ** excellent links to amenities, schools and shops ** landscaped private garden ** living room ** modern fitted kitchen/dining room ** guest WC ** modern family bathroom ** modern en suite ** two car driveway ** don't be disappointed early viewing advised **
Webbs Estate Agents are pleased to bring to the market this stunning modern link - detached property being immaculately maintained and improved to a very high standard creating spacious and modern living accommodation throughout whilst occupying a nice position within a highly desirable cul-de-sac location adjacent the canal.
In brief consisting of an entrance hallway, guest WC, living room, modern open plan kitchen/dining room, to the first floor is a master bedroom with en-suite, two further bedrooms and a re -fitted family bathroom, externally the property has a two car driveway to the side and a rear garden that is private and has been tastefully landscaped to provide a lovely outside space to enjoy. Early viewing is advised to avoid disappointment! For a viewing call .
Entrance Hallway
Guest Wc
Living Room (4.85m x 2.80m (15'10" x 9'2"))
Kitchen/Dining Room (4,83m x 2.84m (13'1", 272'3" x 9'3"))
First Floor Landing
Master Bedroom (3.04m x 2.86m (9'11" x 9'4"))
En Suite
Bedroom Two (2.66m x 2.87m (8'8" x 9'4"))
Bedroom Three (3.23m x 2.05m (10'7" x 6'8"))
Family Bathroom/Wc
Private Landscaped Garden
Side Driveway For Two Cars
Property info
142 Northumberland Way Floorplan.Png View original

For more information about this property, please contact
Webbs Estate Agent Limited, WS3 on +44 1922 345939 * (local rate)
Disclaimer
Property descriptions and related information displayed on this page, with the exclusion of Running Costs data, are marketing materials provided by Webbs Estate Agent Limited, and do not constitute property particulars. Please contact Webbs Estate Agent Limited for full details and further information. The Running Costs data displayed on this page are provided by PrimeLocation to give an indication of potential running costs based on various data sources. PrimeLocation does not warrant or accept any responsibility for the accuracy or completeness of the property descriptions, related information or Running Costs data provided here.

























































.png)
