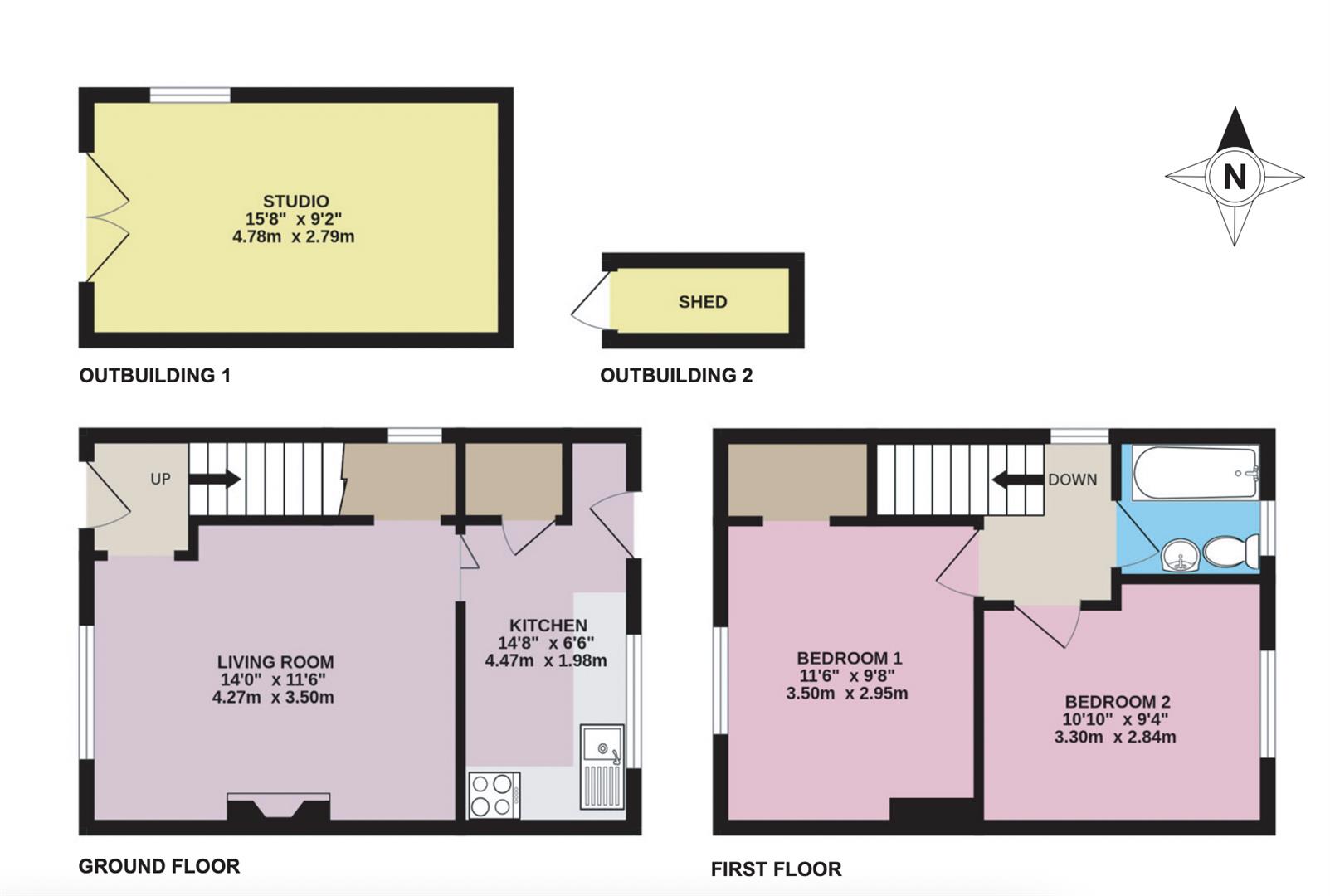End terrace house for sale in Sedgebrook Road, London SE3
* Calls to this number will be recorded for quality, compliance and training purposes.
Property features
- Superb condition
- Gorgeous garden
- Studio/office
- Off road parking
- Walk to train station
- EPC grade D
Property description
Occupying a large plot with huge scope for extensions (STPP), this beautifully presented end of terrace family home must be seen to be fully appreciated. Lovingly improved and maintained by the current owners, the property offers a good living space to include lounge, kitchen, two double bedrooms and family bathroom. Externally to the front lays off road parking, and to the rear, a tranquil, low maintenance private garden complete with a purpose built studio/office, insulated and with double glazed windows and doors, perfect for the home worker. Perfectly situated within a mile of kidbrooke train station (zone 3), the prestigious Blackheath Village, local shops and a selection of highly regarded schools. Undoubtedly one of the best properties on the street and viewings come highly recommended. Below detail is to the best of our knowledge: Freehold, Council Tax Band C, EPC Grade D.
Front
Off road parking for multiple vehicles, paved driveway, side gate for access to garden.
Lounge (4.27 x 3.50 (14'0" x 11'5"))
Double glazed window to front, fitted window blinds, inset spotlights, wood flooring, feature fireplace, radiator, under stair storage area, door leading to kitchen.
Kitchen (4.47 x 1.98 (14'7" x 6'5"))
Double glazed window to rear, larder cupboard, door leading to garden, fitted wall and base units, space for washing machine, fridge freezer and free standing oven, wall mounted combi boiler, sink with mixer tap, partly tiled walls, radiator.
Bedroom One (3.50 x 2.95 (11'5" x 9'8"))
Double glazed window to front, custom fitted binds, wood flooring, built in wardrobe over stairs, radiator.
Bedroom Two (3.30 x 2.84 (10'9" x 9'3"))
Double glazed window to rear, wood flooring, radiator.
Bathroom
Frosted double glazed window to rear, bath with mixer tap and shower over, toilet, sink with mixer tap, fully tiled walls, heated towel rail.
Studio/Office (4.78 x 2.79 (15'8" x 9'1"))
Solid wood cabin, Insulated with double glazed window and doors, laminate flooring, power with own fuse box.
Garden
Large decked area with veranda, artificial lawn, mature shrubs and trees, garden shed, side access.
Property info
For more information about this property, please contact
Westmount Estates, SE9 on +44 20 3544 6118 * (local rate)
Disclaimer
Property descriptions and related information displayed on this page, with the exclusion of Running Costs data, are marketing materials provided by Westmount Estates, and do not constitute property particulars. Please contact Westmount Estates for full details and further information. The Running Costs data displayed on this page are provided by PrimeLocation to give an indication of potential running costs based on various data sources. PrimeLocation does not warrant or accept any responsibility for the accuracy or completeness of the property descriptions, related information or Running Costs data provided here.

























.jpeg)

