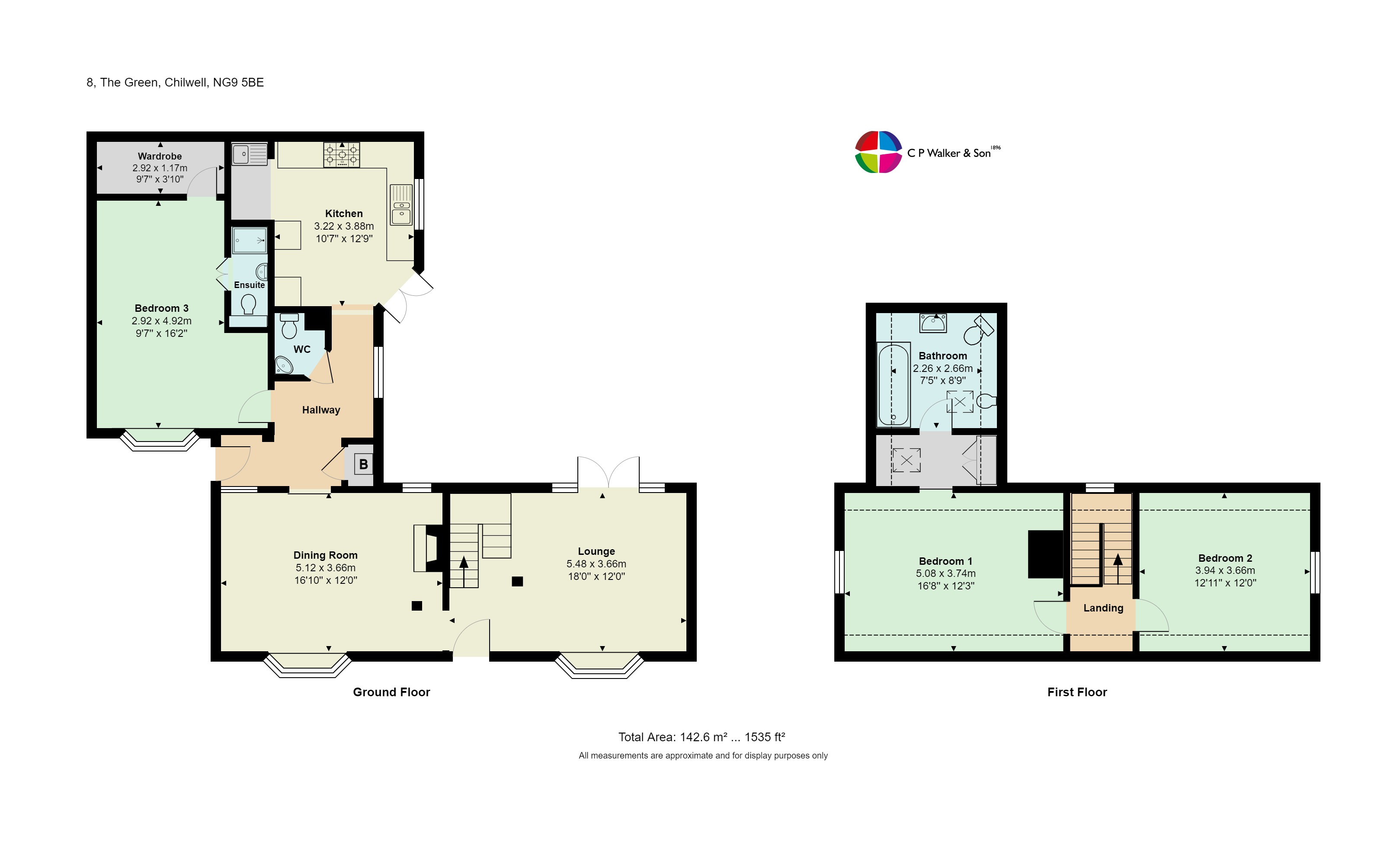Cottage for sale in The Green, Chilwell NG9
* Calls to this number will be recorded for quality, compliance and training purposes.
Property features
- Detached period cottage
- Extended ground floor accommodation
- Three bedrooms (two first floor and one ground floor)
- Large breakfast kitchen with modern fitted units
- Situated in a small close of similar aged period homes
- Vacant possession and no chain
- Viewing is recommended
Property description
A fantastic opportunity to acquire this charming detached period Cottage which has been extended and located in a sought-after area. This property boasts two reception rooms, ideal for entertaining guests or creating separate living spaces. The modern kitchen provides a stylish and functional space for culinary enthusiasts. With three well-proportioned bedrooms, two on the first floor with bathroom and one on the ground floor with its own en-suite and walk-in wardrobe. This home offers comfortable living arrangements for a growing family or those seeking extra space. The property's detached nature provides privacy and a sense of exclusivity. The interior of the property is a blank canvas, waiting for a new owner to add their personal touch and create a bespoke living space tailored to their tastes. The layout is designed to maximize natural light and create a bright and airy atmosphere throughout the home. Situated in a desirable location, this property offers easy access to local amenities, schools, and transport links, making it an ideal choice for those looking for convenience and connectivity. Don't miss out on the opportunity to make this property your own and enjoy the benefits of detached living in a welcoming community. Contact us today to arrange a viewing and take the first step towards owning your dream home.
Hallway
Glazed side access door, 'Karndean' flooring, double glazed window to the side, radiator, built in cupboard housing boiler and opening leading into the kitchen.
Lounge (5.49m x 3.66m)
Double glazed bay window to the front aspect, double glazed French doors and side lights leading to the courtyard garden, stone hearth, radiator, open stairs leading to the first floor. Solid oak front entrance door and feature exposed beam ceiling.
Dining Room (5.13m x 3.66m)
Double glazed bay window to the front aspect, inset gas feature fire, exposed beams, radiator, double glazed window to the rear aspect and window into hallway. Wall lights, opening into rear hallway
Kitchen (3.89m x 3.23m)
Double glazed French doors leading to the rear courtyard garden, double glazed window to the side aspect, range of wall and base units with work surface over, inset one and half bowl sink with mixer taps, space for range style cooker with tiled splashback with extractor hood over, space and plumbing for dishwasher, plinth heater, space for large American fridge, 'Karndean' flooring, recessed ceiling lights, utility area with an additional sink and space/plumbing for washing machine.
Downstairs W.C
Wash hand basin, W.C. With hidden cistern, part tiled walls and heated towel rail.
Landing
Galleried landing, double glazed window to the rear aspect, vaulted ceiling and doors leading to bedrooms one and two.
Bedroom 1 (5.08m x 3.73m)
Double glazed window to the side aspect, vaulted ceiling, feature beams to ceiling, brick chimney breast, radiator and opening leading to the bathroom.
Bedroom 2 (3.94m x 3.66m)
Double glazed window to the side aspect, vaulted ceiling, radiator and loft access hatch.
Bathroom
Rooflight to side aspect, low level W.C, bidet, wash hand basin, radiator. Bath with mains shower over, shower screen, mixer taps to bath, part tiled walls and recessed ceiling lights.
Bedroom 3 (4.93m x 2.92m)
Double glazed bay window to the front aspect, radiator, doors leading to the en-suite, door leading to the walk-in wardrobe, loft access hatch with loft ladders.
En-Suite
Wash hand basin, W.C with hidden cistern, shower enclosure with mains shower over, part tiled walls and heated towel rail.
Court Yard Rear Garden
Block paved courtyard style garden with raised planters, range of plants, shrubs and trees, timber garden shed and covered seating area.
Frontage
Gravel driveway providing off road parking for several vehicles, ev charger, block paved pathway leading to the front door and side access gate.
Council Tax Band D
Local Authority: Broxtowe Borough Council
For details of current Council Tax charges, visit
Property info
For more information about this property, please contact
CP Walker, NG9 on +44 115 774 8852 * (local rate)
Disclaimer
Property descriptions and related information displayed on this page, with the exclusion of Running Costs data, are marketing materials provided by CP Walker, and do not constitute property particulars. Please contact CP Walker for full details and further information. The Running Costs data displayed on this page are provided by PrimeLocation to give an indication of potential running costs based on various data sources. PrimeLocation does not warrant or accept any responsibility for the accuracy or completeness of the property descriptions, related information or Running Costs data provided here.













































.png)
