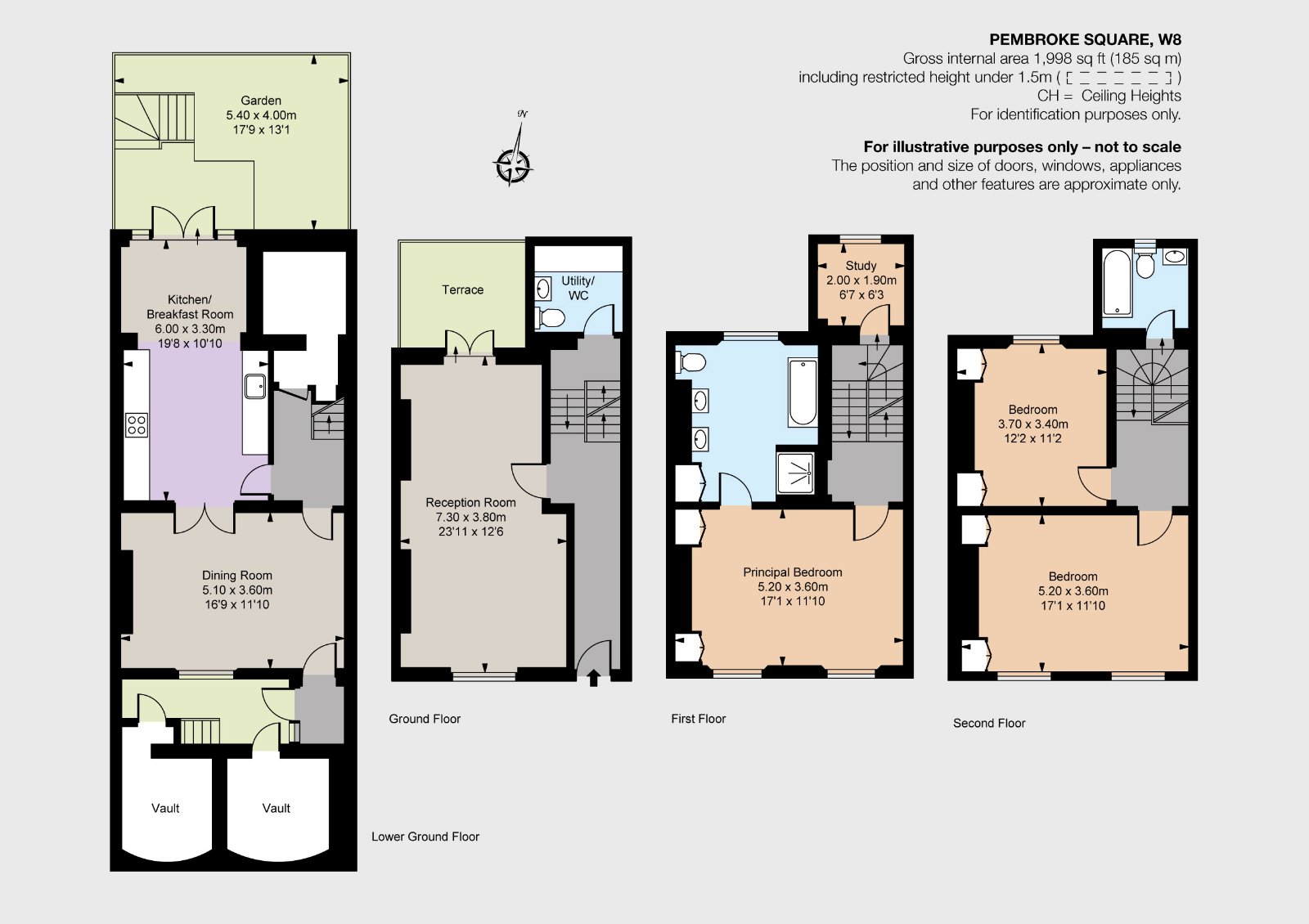Terraced house for sale in Pembroke Square, London W8
* Calls to this number will be recorded for quality, compliance and training purposes.
Property features
- Reception room
- Kitchen/breakfast room
- Dinning room
- Principal bedroom and en suite bathroom
- Two further bedrooms
- Family bathroom
- Study
- Utility room/guest cloakroom
- Terrace
- Garden
Property description
The house benefits a terrace off the reception room as well as a private patio garden via double doors off the kitchen.
This lovely family home is neutrally decorated throughout and enjoys a south facing orientation and a pretty aspect over the private garden square.<br /><br />Pembroke Square is located just south of Kensington High Street and therefore benefits from the shopping and transport facilities of the area. The green open spaces of Holland Park as well as Kensington Gardens are located nearby.
Reception
On the ground floor of the house a lovely light drawing room with wood flooring.
Kitchen
On the lower ground floor of the house a super family kitchen with Aga, granite work surfaces, stone flooring and access to paved garden.
Reception
Next to the kitchen a large dining room with stone flooring and separate entrance to the street and storage vaults.
Bedroom
On the first floor of the house overlooking the garden square is the master bedroom. With wood flooring and plenty of storage. The master benefits from a large en suite bathroom with separate shower.
Bathroom
En suite to the master bedroom is an immaculate bathroom with double basins, bath and large walk in shower.
Bedroom
On the top floor of the house to the front is a light and airy double bedroom with great built in storage.
Bedroom
On the second floor of the house to the rear of the property is this super double bedroom with good built in storage.
Bathroom
A great family bathroom on the landing closest to the two double bedrooms. The bathroom has a power shower over the bath.
Study
On the half landing is this dressing room with built in storage. Alternatively it would make a perfect study or nursery room.
Cloakroom
On the ground floor of the house is this cloakroom with washing machine and separate tumble dryer in large cupboards.
Garden
Accessed via the family kitchen is a sweet paved garden with room for table and chairs.
Property info
For more information about this property, please contact
Strutt & Parker - Kensington, W8 on +44 20 8115 0270 * (local rate)
Disclaimer
Property descriptions and related information displayed on this page, with the exclusion of Running Costs data, are marketing materials provided by Strutt & Parker - Kensington, and do not constitute property particulars. Please contact Strutt & Parker - Kensington for full details and further information. The Running Costs data displayed on this page are provided by PrimeLocation to give an indication of potential running costs based on various data sources. PrimeLocation does not warrant or accept any responsibility for the accuracy or completeness of the property descriptions, related information or Running Costs data provided here.





















.png)


