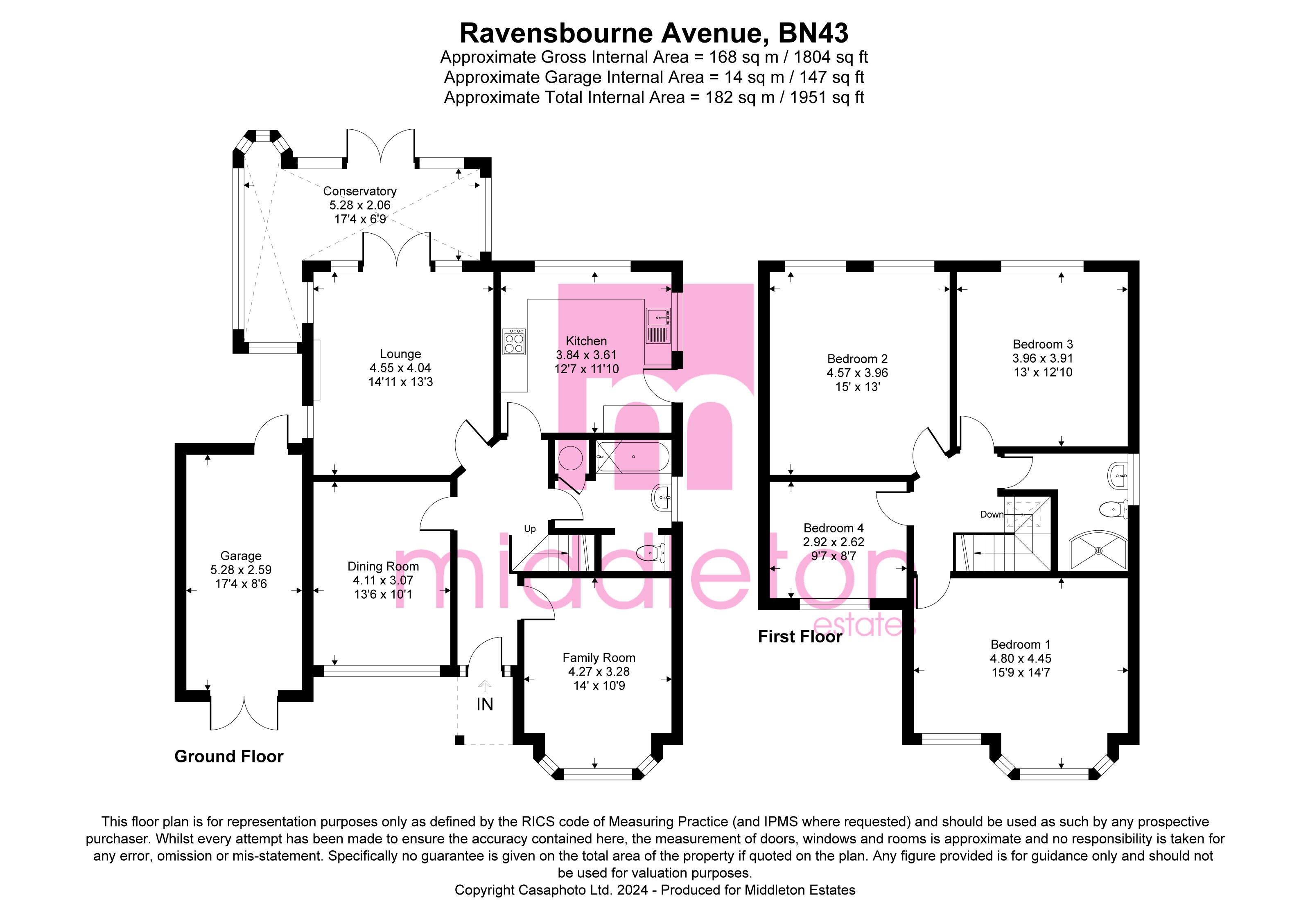Detached house for sale in Ravensbourne Avenue, Shoreham, West Sussex BN43
* Calls to this number will be recorded for quality, compliance and training purposes.
Property features
- Detached family home
- Versatile living
- 4/5 bedrooms
- Spacious kitchen breakfast room
- Lounge with french doors to conservatory
- Dining room
- Family room/bedroom 5
- Mature west facing rear garden
- Off road parking
- Garage
Property description
Price Guide £800,000 - £850,000
Detached 4/5-bedroom house boasting a bright and charming interior. Situated in a quiet area, this spacious property offers a homely feel. Features include a garden, conservatory, off-street parking, and a garage. Ideal for families seeking a peaceful retreat.
Impeccably presented, this stunning detached five-bedroom house offers a harmonious blend of elegance and modern comfort. Situated in a tranquil and sought-after neighbourhood, this property exudes charm and character. This family home offers versatile living arrangements, generous sized large bedrooms and falls within local reputable school catchment zones. The spacious interior is flooded with natural light, creating a warm and inviting atmosphere throughout. The bright and airy conservatory provides a perfect spot to relax and enjoy the west facing sun and picturesque garden views. With off-street parking and a garage, convenience is at your doorstep. This homely retreat offers a peaceful sanctuary away from the hustle and bustle of city life. Ideal for families seeking a quiet and spacious abode, this property is sure to impress even the most discerning buyer. Don't miss the opportunity to make this charming house your new home.
Entrance Hall
Kitchen Breakfast Room 12'7" x 11'10" (3.84m x 3.6m)
Lounge 14'11" x 13'3" (4.55m x 4.04m)
Dining Room 13'6" x 10'1" (4.11m x 3.07m)
Conservatory 17'4" x 6'9" (5.28m x 2.06m)
Family Room/Bedroom 5 14' x 10'9" (4.27m x 3.28m)
Bathroom
First Floor Landing
Bedroom 1 15'9" x 14'7" (4.8m x 4.45m)
Bedroom 2 15' x 13' (4.57m x 3.96m)
Bedroom 3 13' x 12'10" (3.96m x 3.9m)
Bedroom 4 9'7" x 8'7" (2.92m x 2.62m)
Family Bathroom
Off Road Parking
Garage
West Facing Garden<br /><br />
Property info
For more information about this property, please contact
Middleton Estates, BN43 on +44 1273 283659 * (local rate)
Disclaimer
Property descriptions and related information displayed on this page, with the exclusion of Running Costs data, are marketing materials provided by Middleton Estates, and do not constitute property particulars. Please contact Middleton Estates for full details and further information. The Running Costs data displayed on this page are provided by PrimeLocation to give an indication of potential running costs based on various data sources. PrimeLocation does not warrant or accept any responsibility for the accuracy or completeness of the property descriptions, related information or Running Costs data provided here.












































.png)
