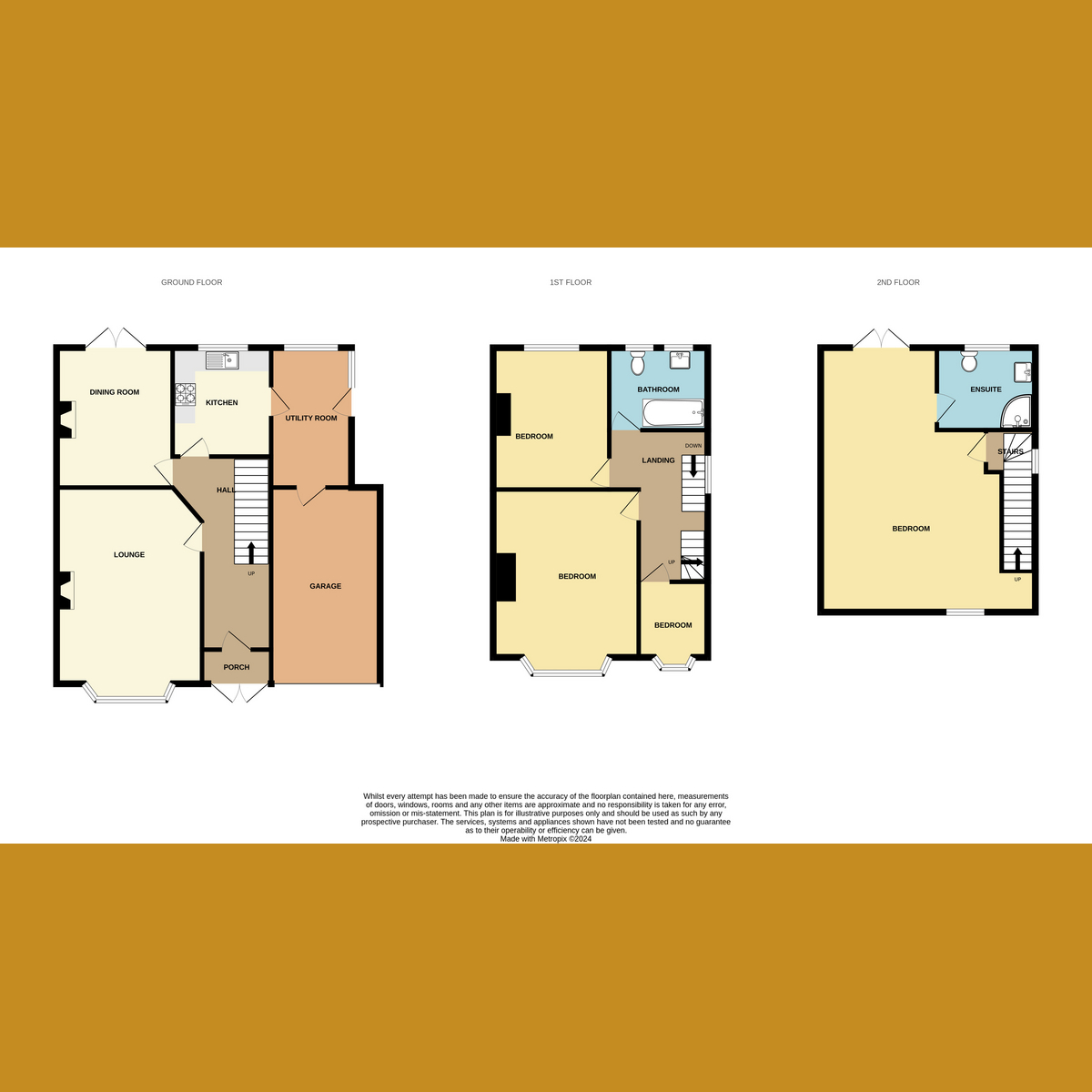Semi-detached house for sale in Nelson Road, Leigh-On-Sea SS9
* Calls to this number will be recorded for quality, compliance and training purposes.
Property features
- Ample Off Street Parking
- Attached Garage
- En Suite To Large Master Bedroom
- West Backing Garden
- Separate Utility Room
- Separate Dining Room
- Walking Distance To Chalkwell C2C Station
- Chalkwell Schools Catchment
- Great Bus Links And Amenities Along London Road
- Converted Loft With Stunning Views To The Rear
Property description
Situated within the sunny town of Leigh on Sea this larger then average four bedroom house has ample off street parking, attached garage and much more to offer so book your internal viewing today!
The home is positioned in prime location to benefit from being walking distance to Chalkwell Park, Chalkwell C2C Station and all of the superb local amenities on London Road as well as numerous bus links. The home is nearby to a plethora of green spaces and also in close proximity to the 2 of the most highly sought after school catchments in the area, Westcliff High Schools and Chalkwell Junior Schools.
Internally the home has four great sized bedrooms with three piece En Suite coming off of an exceptionally large master bedroom, this is alongside modern and stylish family bathroom suite, generous size and well naturally lit living room with functional log burner and separate dining room. The home is then complete with fitted kitchen and separate utility room alongside large attached garage, externally a large west backing rear garden which is completely unoverlooked accompanies ample off street parking to make this an ideal family home for any prospective buyer! Alongside all the amazing selling points of this home you'll notice there is huge potential to extend to the side over the top of the garage or convert the garage as well (STPP), there has been previously approved plans which have expired however we don't envisage issues with getting these reapproved.
Tenure: Freehold
Council Tax Band: D
Living Room (16'1" x 16'3", 4.9m x 4.95m)
Dining Room (18'8" x 14'6", 5.69m x 4.42m)
Kitchen (12'4" x 7'8", 3.76m x 2.34m)
Utility Room (14'7" x 6'7", 4.45m x 2.01m)
Bedroom (16'3" x 11'7", 4.95m x 3.53m)
Bedroom (12'7" x 9'10", 3.84m x 3m)
Bedroom (8'5" x 6'4", 2.57m x 1.93m)
Bathroom (8'5" x 6'5", 2.57m x 1.96m)
Bedroom (19'3" x 13'6", 5.87m x 4.11m)
For more information about this property, please contact
Gilbert & Rose, SS9 on +44 1702 787437 * (local rate)
Disclaimer
Property descriptions and related information displayed on this page, with the exclusion of Running Costs data, are marketing materials provided by Gilbert & Rose, and do not constitute property particulars. Please contact Gilbert & Rose for full details and further information. The Running Costs data displayed on this page are provided by PrimeLocation to give an indication of potential running costs based on various data sources. PrimeLocation does not warrant or accept any responsibility for the accuracy or completeness of the property descriptions, related information or Running Costs data provided here.



































.png)
