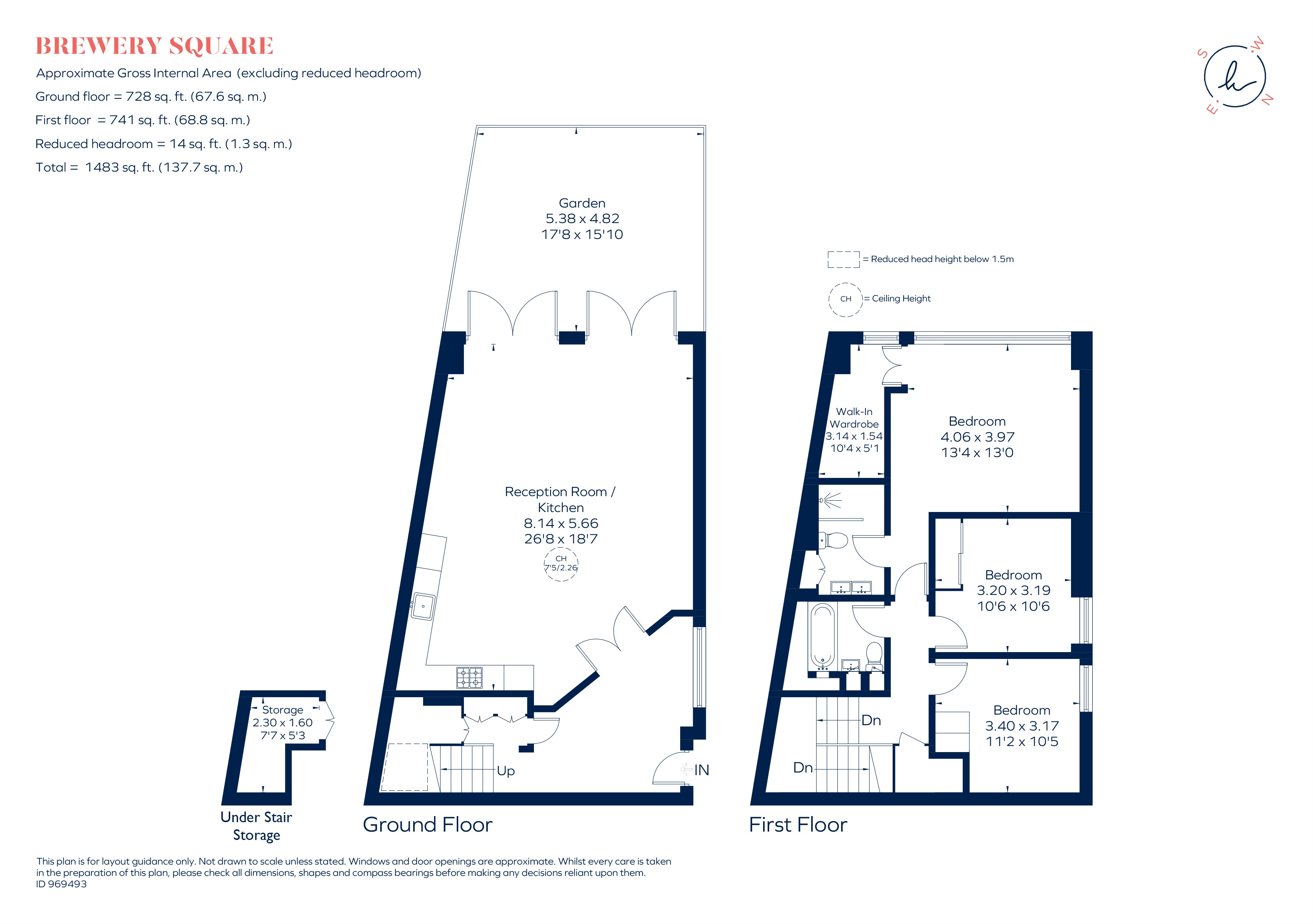Mews house for sale in Brewery Square, London EC1V
* Calls to this number will be recorded for quality, compliance and training purposes.
Property features
- Circa. 1500 Sq Ft
- Modern Mews House
- S.W Facing Landscaped Courtyard Garden
- 24/7 Concierge Service
- Underground Parking
- Outstanding Transport Links (including the Elizabeth Line)
- - High Specification Interior
- Chain Free
Property description
One of only six houses within the sought after Brewhouse Yard development, there is a great sense of community within this cobbled square, an ideal space to raise a family or commute to the office, located within the creative Clerkenwell district.
Having undergone a full renovation in the past decade, the vendor has created a fabulous and neutral interior to suit modern tastes, with comfort and practicality in mind. The addition of a replacement roof in 2015, and residents run association should provide peace of mind for any future owner. Brewery Square includes a 24/7 concierge service, with the additional benefit of a secure allocated underground parking space.
An impressive entrance hall sets the tone, with walnut doors and detailing by James Yeo (mirrored within the bespoke cabinetry throughout), concealing a practical laundry/cloak space, with Miele appliances and ample storage beneath the stairs.
Glazed double doors leading into an impressive 26’ x 18’ open plan kitchen / living / dining space, with full height windows and doors on the far elevation looking out on to the walled courtyard garden, providing a private and leafy outlook from a fabulous entertaining space. A Kevin Robertson designed Poggenpohl kitchen is finished with polished granite-marble surface, incorporating a Miele wine fridge, dishwasher, induction hob, steam oven with Foscarini Buds lighting above the central island.
The thoughtfully designed South-West facing courtyard garden boasts jasmine for a spring fragrance, various London hardy palm trees, yellow bamboo and a hornbeam tree with an integrated irrigation system for minimal maintenance. A perfect secluded escape, providing an oasis within The City.
The first floor comprises all three double bedrooms, and both bathrooms, each feeding from a central landing with the addition of a large storage cupboard housing services. A mood-lit and air conditioned principal bedroom suite features a large walk-in wardrobe (James Yeo cabinetry) and contemporary en-suite shower room (volcanic black marble tile floor, vein matched Carrara marble walls, a heated floor and heated towel rail).
The guest bedroom features built in wardrobes, mood lighting and a mirrored radiator, whilst the third bedroom / study also features a built-in wardrobe, with bespoke walnut shelving (James Yeo), creating the ideal work from home space. The main bathroom completes the interior, with Guatemala green marble tile floor, vein matched Carrara marble walls, a heated floor and heated towel rail.
Situation
Sitting on what was once the Cannon brewery site, which dates to the 1670’s, the current Brewhouse Yard design was conceived by the riba architect Erick van Egeraat, with designs by the architects Hamilton Associates for the award-winning house builder – Berkeley homes.
Located adjacent to St John Street (connecting Islington to Smithfield market), the immediate vicinity includes a Waitrose with Exmouth Market and The Barbican art centre a short walk away. For open green space, there’s Clerkenwell Green, the Regent canal walk, Charterhouse Square and Bunhill Fields.
Clerkenwell is one of London's most vibrant destinations with a stunning selection of restaurants, bespoke shops, art galleries and designer furniture shops. Its enviable location and proximity to London's Legal and Financial districts continuously attracts, Bankers, Lawyers, creatives, Designers and Architects.
Farringdon’s stations provide Rail, Thameslink and Underground services (Elizabeth, Circle, Metropolitan, Hammersmith and City lines) with Old Street, Angel and Barbican Underground stations all within 15 minutes walking distance. A central location offering quick and easy access to The City, Docklands, West End, London’s airports and Eurostar services.
Property info
For more information about this property, please contact
Hamptons - City & West End Sales, EC4N on +44 20 3463 2556 * (local rate)
Disclaimer
Property descriptions and related information displayed on this page, with the exclusion of Running Costs data, are marketing materials provided by Hamptons - City & West End Sales, and do not constitute property particulars. Please contact Hamptons - City & West End Sales for full details and further information. The Running Costs data displayed on this page are provided by PrimeLocation to give an indication of potential running costs based on various data sources. PrimeLocation does not warrant or accept any responsibility for the accuracy or completeness of the property descriptions, related information or Running Costs data provided here.





































.png)

