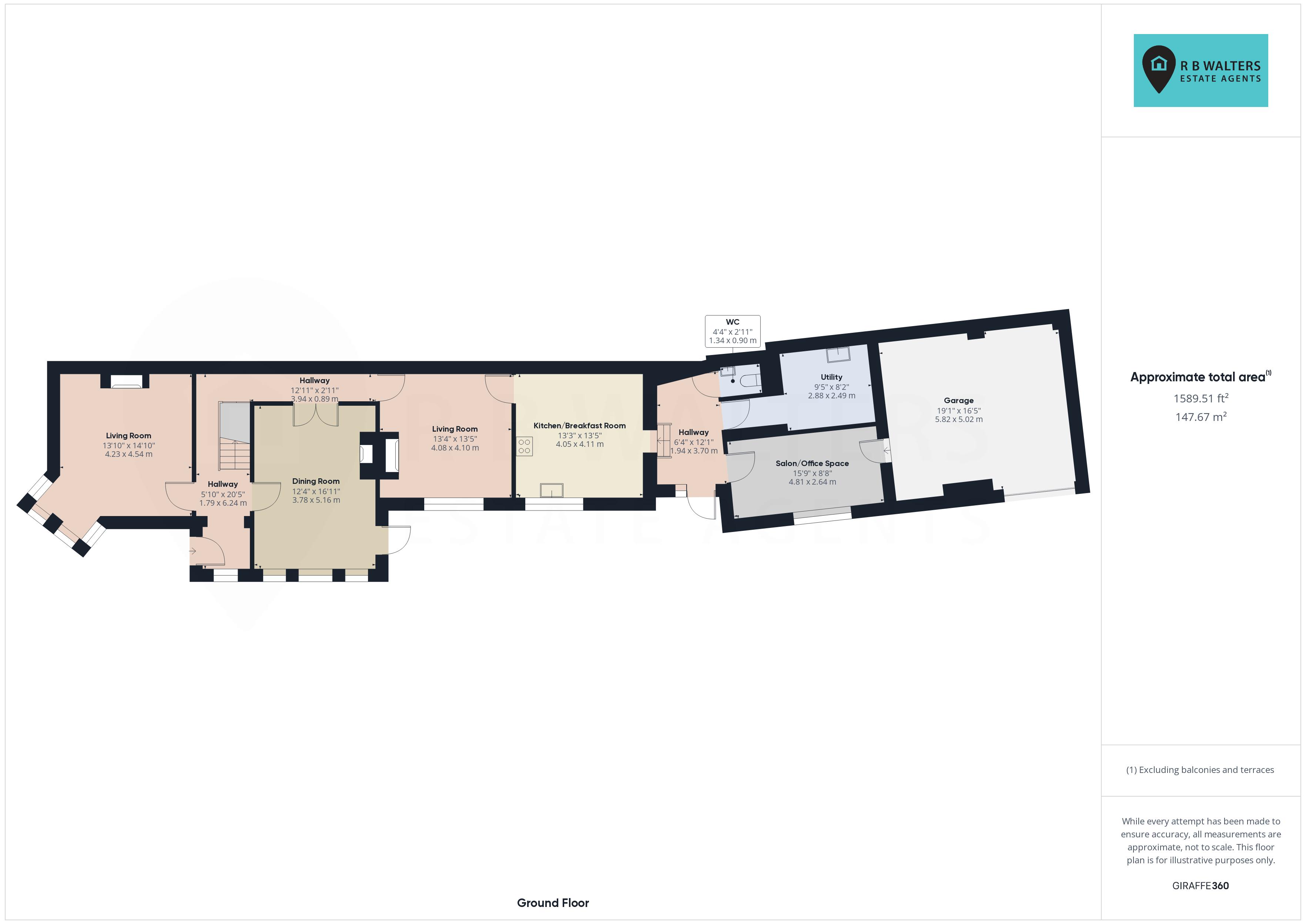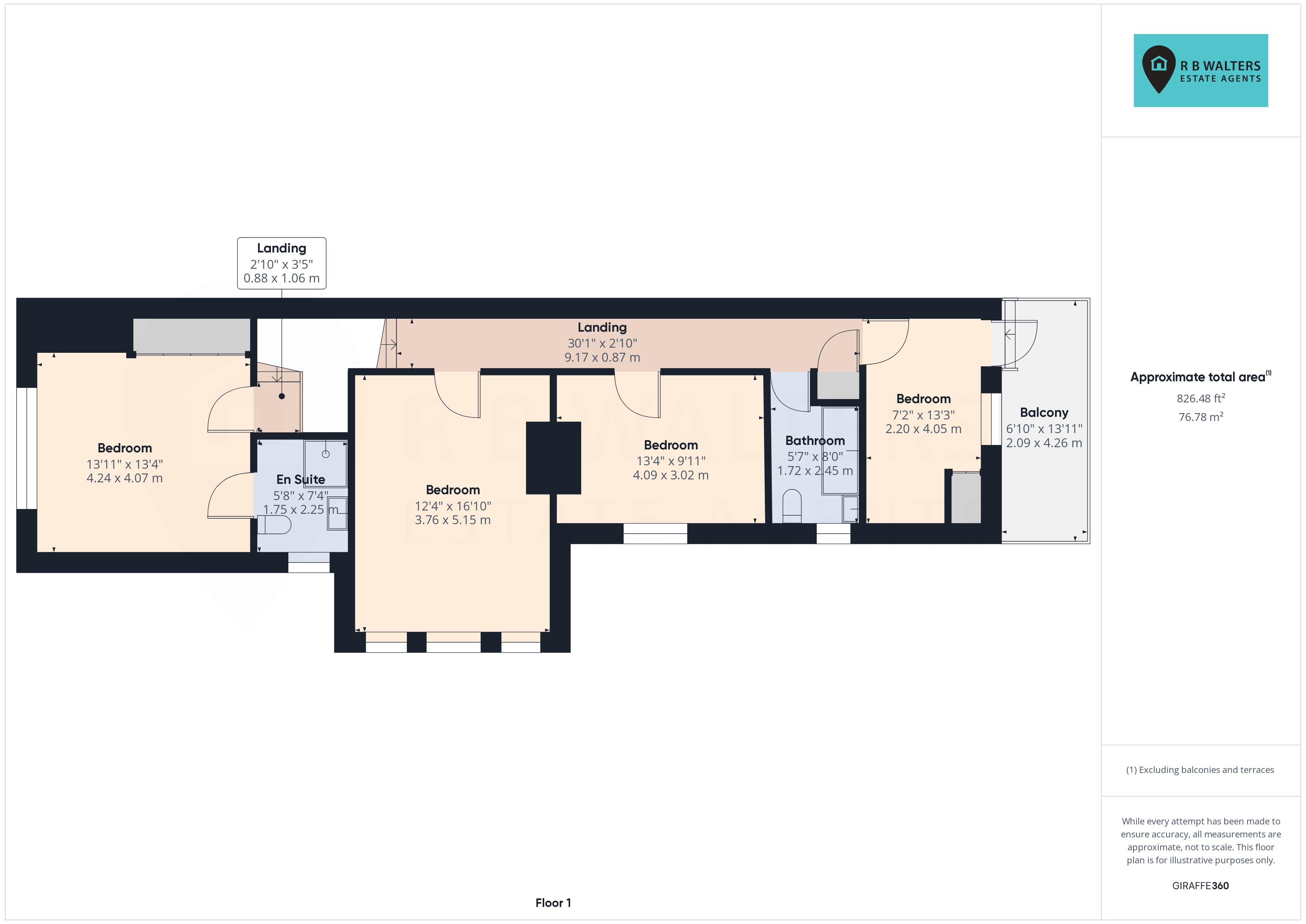Semi-detached house for sale in The Wheatridge, Abbeydale, Gloucester GL4
* Calls to this number will be recorded for quality, compliance and training purposes.
Property features
- Rare Opportunity
- Stunning Period Home
- Wealth of Charm and Character
- Extremely Spacious Accommodation
- Four Bedrooms
- Four Reception Rooms
- Two Bathrooms and Separate WC
- Large Gardens
- Garage and Plenty of Parking
- Gated Development
Property description
Unique and rare opportunity to acquire a strikingly stunning Edwardian family home in a gated development with extensive gardens, large garage and plenty of space for parking.
This beautiful semi-detached home has been sympathetically and beautifully enhanced by the current owners and provides exceptionally spacious accommodation throughout with no fewer than 3 wood burning stoves providing focal points to the lounge, dining room and snug. The large picture windows ensure an abundance of natural light fills every room and there is an en suite to the master bedroom, a balcony of the rear bedroom and a large garage and outdoor bar as well as additional reception room which would make an ideal office, art studio, salon or playroom.
The property is situated in a small gated development of just four properties and is set behind further private gates ensuring optimum privacy. Properties of this stature and appeal are rarely available and we would strongly encourage viewing to fully appreciate everything Morningside has to offer.
Agents Note
Please be aware the postcode for the property can sometimes take you to the wrong location and it is important that you enter via The Wheatridge off of Painswick Road and then at the top of the hill you will see Autumn Rise and the gated entrance on your left hand side.
Services
Mains Gas Central Heating
Mains Electric
Mains Water (not metered)
Mains Drainage
Superfast Fibre Broadband Available
Entrance Hall
Living Room (14' 10'' x 13' 10'' (4.52m x 4.21m))
Dining Room (16' 11'' x 12' 4'' (5.15m x 3.76m))
Snug (13' 5'' x 13' 4'' (4.09m x 4.06m))
Kitchen/Breakfast Room (13' 5'' x 13' 3'' (4.09m x 4.04m))
Rear Lobby
Cloakroom
Utility Room (9' 5'' x 8' 2'' (2.87m x 2.49m))
Office/Art Room (15' 9'' x 8' 8'' (4.80m x 2.64m))
First Floor
Bedroom (13' 11'' x 13' 4'' (4.24m x 4.06m))
En Suite Shower
Bedroom (16' 10'' x 12' 4'' (5.13m x 3.76m))
Bedroom (13' 4'' x 9' 11'' (4.06m x 3.02m))
Bedroom (13' 3'' x 7' 2'' (4.04m x 2.18m))
Balcony (13' 11'' x 6' 10'' (4.24m x 2.08m))
Bathroom
Outside
Large Gardens
Driveway With Plenty Of Parking
Garage (19' 1'' x 16' 5'' (5.81m x 5.00m))
Bar (17' 5'' x 9' 8'' (5.30m x 2.94m))
Property info
For more information about this property, please contact
R B Walters Estate Agents, GL4 on +44 1452 679055 * (local rate)
Disclaimer
Property descriptions and related information displayed on this page, with the exclusion of Running Costs data, are marketing materials provided by R B Walters Estate Agents, and do not constitute property particulars. Please contact R B Walters Estate Agents for full details and further information. The Running Costs data displayed on this page are provided by PrimeLocation to give an indication of potential running costs based on various data sources. PrimeLocation does not warrant or accept any responsibility for the accuracy or completeness of the property descriptions, related information or Running Costs data provided here.














































.png)
