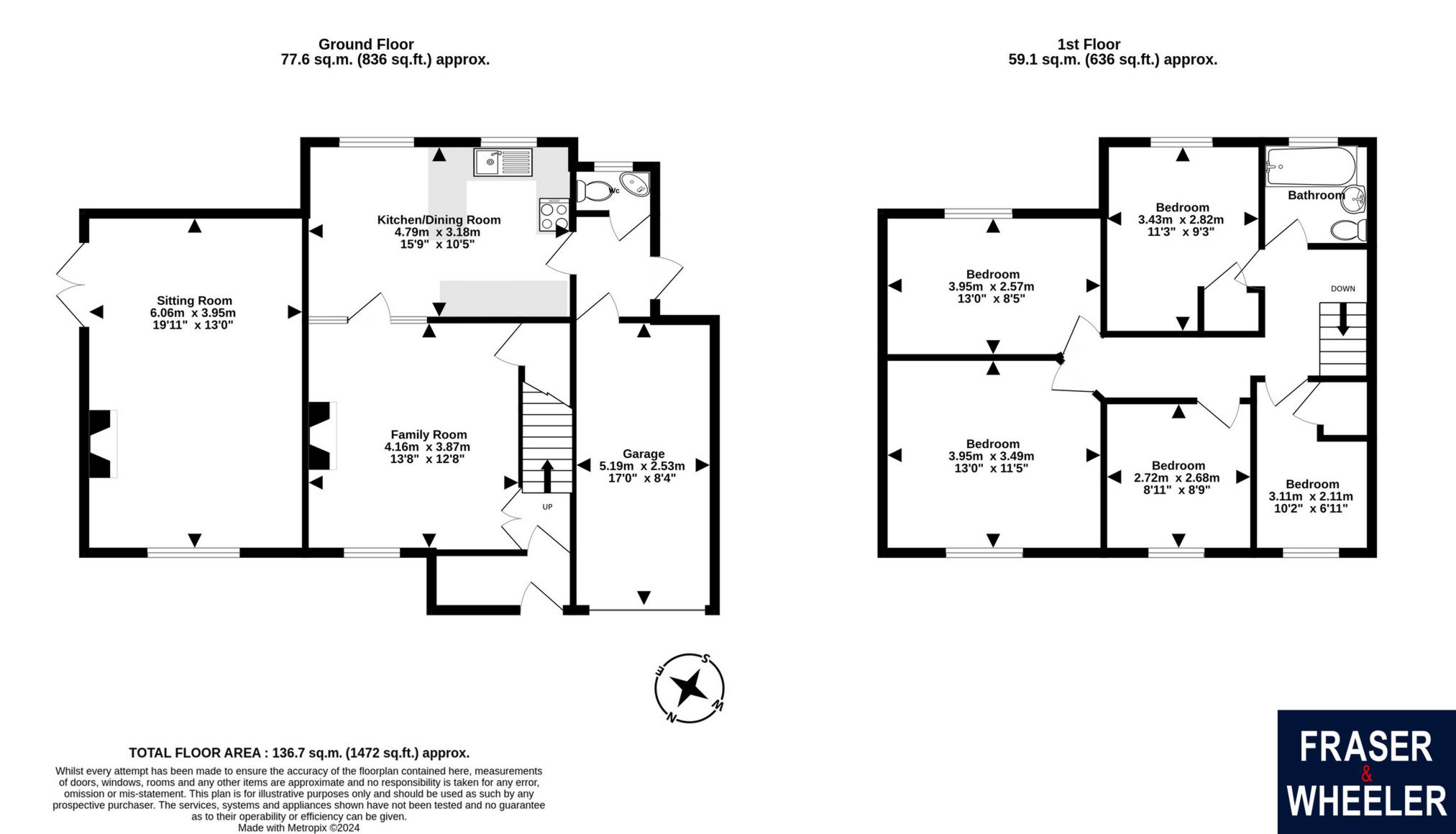Detached house for sale in Orchard Way, Kenton EX6
* Calls to this number will be recorded for quality, compliance and training purposes.
Property features
- Link detached house
- 5 bedrooms
- Enclosed garden
- Garage and parking
- 2 reception rooms
- Village location
- Solar panels
- Freehold
- Council tax band - E
- EPC - C
Property description
Detailed Description
A rare opportunity to acquire this well-presented 5 bedroom link detached family home, conveniently positioned in the extremely desirable village of Kenton. The property enjoys being set just off the centre of the village and has the added benefits of solar panels, 2 reception rooms, garage and parking. Freehold, council tax band - E, EPC - C.
Front door to
entrance porh: Storage and inner door to:
Hallway: Doors to:
Family room: Double glazed window to front aspect, understairs storage cupboard, corner storage cupboard, exposed brick fireplace.
Kitchen/dining room: Two double glazed windows to the rear aspect looking onto the rear garden. Matching wall and base fitted units, Belfast style sink, matching worktop counters, space for oven, space for dishwasher, tiled splash backs.
Rear lobby: Leading to the Cloakroom, integral garage and side access point to the rear garden.
Cloakroom: Low level WC, hand wash basin, obscure glazed window to rear.
Living room: Double glazed window to the front aspect, French patio doors leading to the side creating dual aspect light and feature wood burning stove.
First floor landing: Window to the side, hatch to the loft space and doors to:
Bedroom 1: Window to the front aspect and radiator.
Bedroom 2: Window to the rear aspect and radiator.
Bedroom 3: Window to the front aspect and radiator.
Bedroom 4: Double glazed window to the rear aspect. Corner storage cupboard.
Bedroom 5: Double glazed window to the front aspect. Corner storage cupboard.
Bathroom: Three piece suite comprising low level WC, pedestal wash hand basin and bath with shower over. Obscured double glazed window to the rear and part tiled splash backs.
Outside: An integral garage with off street parking to the front. Side access which leads onto a patio space, connecting to a well secluded lawned garden. A pathway then leads to the rear of the property onto a second secluded patio space with mature plant life and shrubs. The property also has an area of under house storage.
Property info
For more information about this property, please contact
Fraser & Wheeler Estate Agents, EX7 on +44 1626 295737 * (local rate)
Disclaimer
Property descriptions and related information displayed on this page, with the exclusion of Running Costs data, are marketing materials provided by Fraser & Wheeler Estate Agents, and do not constitute property particulars. Please contact Fraser & Wheeler Estate Agents for full details and further information. The Running Costs data displayed on this page are provided by PrimeLocation to give an indication of potential running costs based on various data sources. PrimeLocation does not warrant or accept any responsibility for the accuracy or completeness of the property descriptions, related information or Running Costs data provided here.






























.png)
