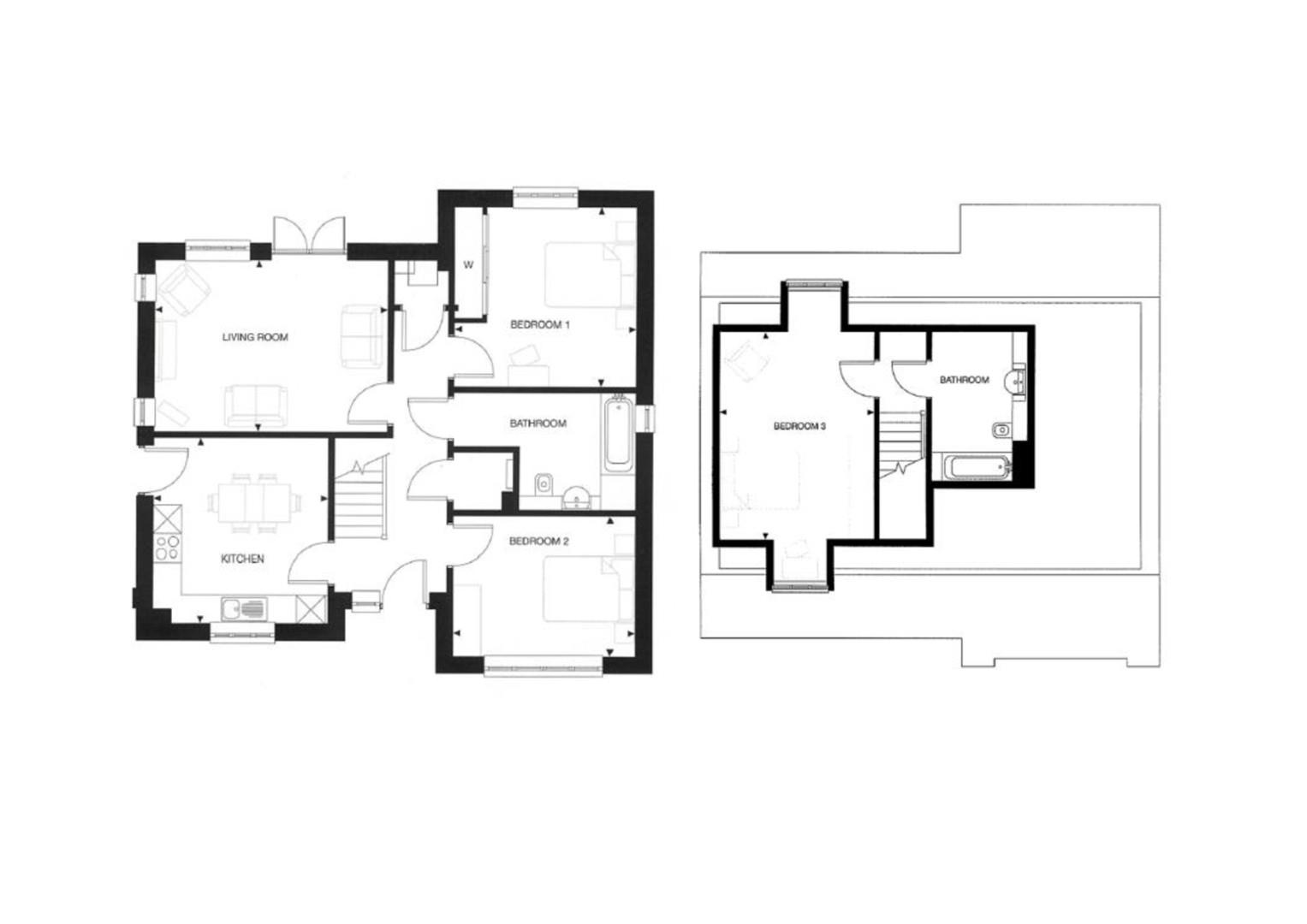Detached bungalow for sale in Seymour Road, Buntingford SG9
* Calls to this number will be recorded for quality, compliance and training purposes.
Property features
- Large quality kitchen / dining room.
- Dual aspect Living room overlooking rear garden with French doors.
- High specification downstairs shower room.
- Large entrance hall with additional utility and cloak cupboards.
- Two downstairs double bedrooms, one dual aspect.
- Large master bedroom with large high specification bathroom.
- Driveway to side with space for two large vehicles.
- Well stocked front garden.
- Large West facing rear garden.
- No upward chain. Over 55's only.
Property description
We are pleased to offer with no onward chain this rarely available McCarthy & Stone Elizabeth, three bedroom detached chalet bungalow. The property is presented in good order throughout and benefits from a large West facing rear garden. Over 55's only.
Ground Floor
Entrance
Entrance vestibule. Half glazed composite front door. UPVC window to side. Contemporary style carriage lamp.
Entrance Hall (6.04m x 2.36m (19'9" x 7'8"))
Doors to all downstairs rooms. Inset ceiling lights. Stairs to first floor. Radiator. Under stairs cupboard. Loft access.
Kitchen Dining Room (3.88m x 3.88m (12'8" x 12'8"))
Range of gloss finish eye, base and full height units. Inset stainless steel sink. Inset four ring ceramic hob with stainless steel extractor hood over. Built in fridge freezer and dishwasher. Eye level oven and microwave. Inset ceiling lights and kick panel lighting. Half glazed composite side door. UPVC window to front. Radiator.
Bedroom Three (3.79m x 2.88m (12'5" x 9'5"))
UPVC window to front. Radiator.
Cloak Cupboard (1.21m x 1.24m (3'11" x 4'0"))
Tiled floor. Inset ceiling light.
Shower Room (2.43m 3.75m (7'11" 12'3"))
Quality fitted room with walk in double width shower with drench head and separate handset. Large vanity unit with inset ceramic wash hand basin and low level WC with hidden cistern. Tiled floor. Extensive wall tiling. Inset ceiling lights. Chrome ladder style towel rail. Wall mounted mirror with sensor touch lighting. UPVC window to side. Extractor fan.
Bedroom Two (3.79m x 3.76m (12'5" x 12'4"))
Dual aspect with uPVC windows to side and rear. Radiator. Built in double wardrobe.
Utility Cupboard (1.09m x 0.95m (3'6" x 3'1"))
Space and plumbing for washing machine. Wall mounted gas fired boiler. Tiled floor. Inset ceiling light.
Living Room (4.92m x 3.58m (16'1" x 11'8"))
Dual aspect with uPVC window to rear, two uPVC windows to side and French doors to rear. Radiator.
First Floor
Landing (1.12m x 1.75m (3'8" x 5'8"))
Electric Velux window to front. Doors to first floor rooms.
Bedroom One (3.69m x 7.33m into dormers. (12'1" x 24'0" into do)
Dual aspect with uPVC dormer windows front and rear. Two radiators.
Bathroom (2.25m x 3.48m (7'4" x 11'5"))
Quality fitted room with panel bath with drench head and separate handset over. Large vanity unit with inset ceramic wash hand basin and low level WC with hidden cistern. Tiled floor. Extensive wall tiling. Inset ceiling lights. Chrome ladder style towel rail. Extractor fan.
Outside
Front Garden
Mostly laid to lawn. Mature beds with shrubs.
Driveway To Side
Gated access to rear garden. Block pavior drive with ample parking for two large vehicles.
Rear Garden
West facing. Large lawned area. Patio area. Outside tap. Large apex shed.
Agents Note
Service charge approximately £60 pcm. Includes window cleaning and front garden maintenance as well as communal areas.
Property info
For more information about this property, please contact
Hunters - Buntingford, SG9 on +44 1763 761155 * (local rate)
Disclaimer
Property descriptions and related information displayed on this page, with the exclusion of Running Costs data, are marketing materials provided by Hunters - Buntingford, and do not constitute property particulars. Please contact Hunters - Buntingford for full details and further information. The Running Costs data displayed on this page are provided by PrimeLocation to give an indication of potential running costs based on various data sources. PrimeLocation does not warrant or accept any responsibility for the accuracy or completeness of the property descriptions, related information or Running Costs data provided here.



























.png)
