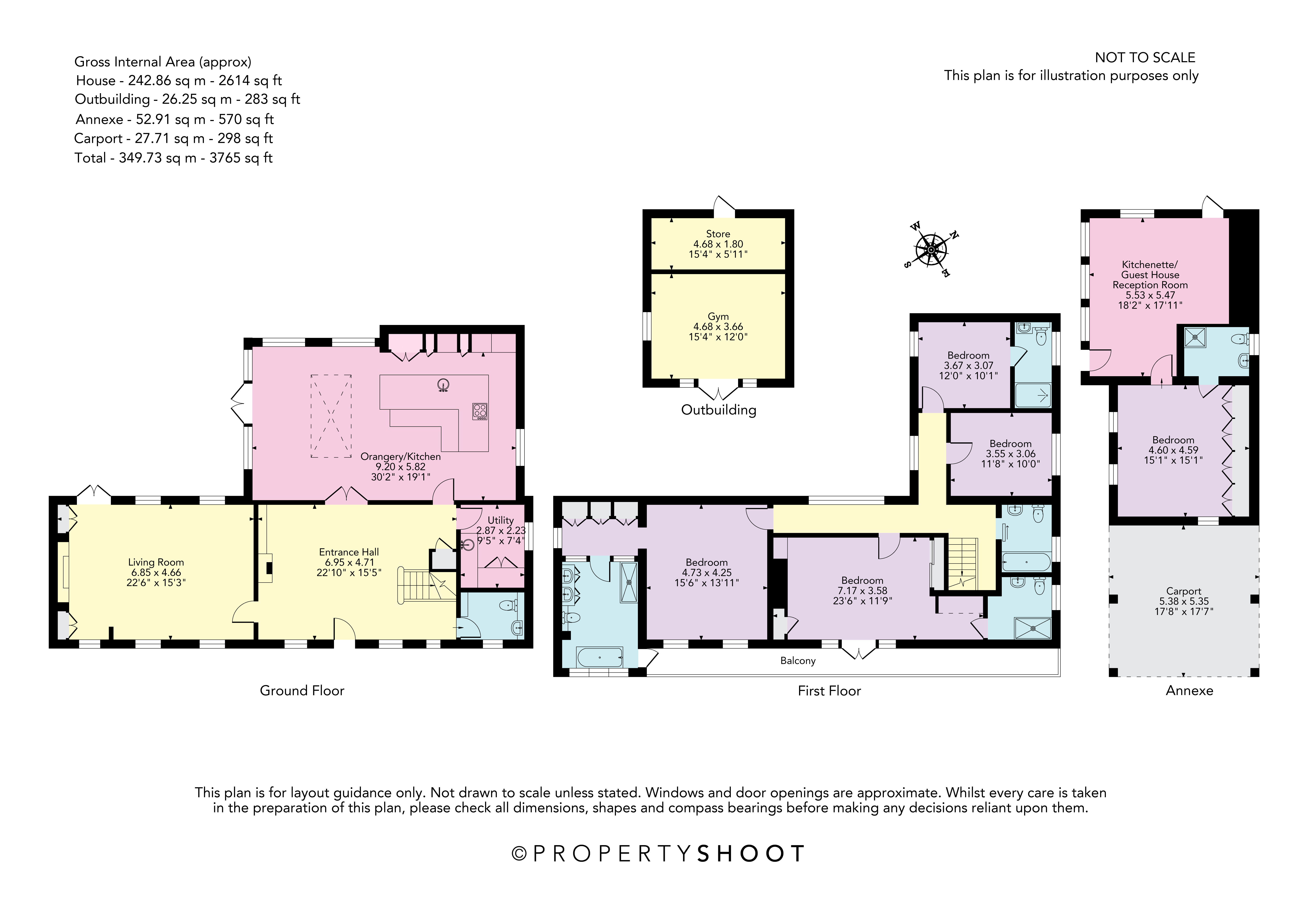Detached house for sale in Friary Road, Ascot, Berkshire SL5
* Calls to this number will be recorded for quality, compliance and training purposes.
Property features
- 5 bedrooms
- 3 reception rooms
- 5 bathrooms
- 0.32 acres
- Detached
- Parking
Property description
Built in 1860, Henley House is an absolutely stand alone, unique and charming home designed in a colonial style. The property has been renovated throughout to an exacting standard by it's current owners, with high quality fixtures and fittings and stylishly presented. Well located on a desirable road, 0.8 miles from Ascot station.
Set back from the road behind private gates, Henley House is a unique home in style and character. With a generous gravel driveway and car port there is plentiful parking. In a beautifully landscaped plot with mature trees and shrubs the house offers an annexe to the front with it's own separate open plan kitchen and living room, a generous double bedroom, bathroom and heating system. Beautifully presented and perfectly self-contained, the annexe is a wonderful bonus for visiting family or grown-up children looking for their own space.
Entering into the property you are greeted with an impressive, spacious entrance hall with feature fireplace. This is a wonderful additional space to enjoy, relax or work from, with a striking, newly installed staircase. There is also a beautiful guest cloakroom. Off to your left is a chic and relaxing sitting room within built cabinetry, central fireplace and dual aspect to both the front and rear gardens. French doors provide direct access on to the rear patio. To the rear of the property is a breath-taking, open plan kitchen, breakfast room which is flooded with light thanks to the south-west facing orangery. With shaker cabinetry, a butler sink and American sized fridge-freezer, the kitchen centres around an impressive central island which features a dining bench. A wonderful room to live in thanks to an abundance of light and space for informal lounging. French doors lead out on to the patio and garden beyond. Finally, there is a separate utility room.
The first floor offers four double bedrooms, with three en suite bathrooms and a family bathroom. The principal suite, located on the southerly side of the house, is neutrally presented and benefits from the morning sun. With an inbuilt dressing area and a stunning modern en suite bathroom with vaulted ceiling, large walk-in shower and a roll-top bathtub. Bedroom 2 overlooks the front of the house and also enjoys access to the front balcony, with a dressing area and a further en suite shower room. Bedrooms 3 includes an en suite shower room, whilst bedroom 4 is serviced by a family bathroom.
Situated in a plot totalling 0.32 acres, the outside space is beautifully landscaped and situated in a leafy location, the house is surrounded by greenery. Enjoying a generous patio leading around the side of the house and it is perfectly situated to enjoy the entire afternoon and evening sun. With the remainder of the garden turfed and surrounded by shrubs and mature trees. The garden also houses a generous outbuilding which is currently being used as a gym but would be perfect as a home office, which benefits from a storeroom to the rear.
Henley House is well situated to enjoy nearby high streets of Ascot, Sunninghill and Sunningdale, with Ascot train station within walking distance (0.8miles).
Located on a desirable, private road, the house boasts a quiet setting but within easy reach of amenities and well-regarded local schooling, such as St. Mary's, Papplewick, lvs, The Marist, Charters, Lambrook, St. Francis, St. George's Ascot, St. Georges Windsor, Tasis, acs Egham, Bishopsgate and Wellington College.
Ascot is world famous for it's racecourse but additionally well situated for accessibility to Windsor and the Great Park (2.5 miles away) as well as connections via the M3 and M25 and 30 minutes from Heathrow's Terminal 5.
Property info
For more information about this property, please contact
Knight Frank - Ascot and Virginia Water Sales, SL5 on +44 1344 933860 * (local rate)
Disclaimer
Property descriptions and related information displayed on this page, with the exclusion of Running Costs data, are marketing materials provided by Knight Frank - Ascot and Virginia Water Sales, and do not constitute property particulars. Please contact Knight Frank - Ascot and Virginia Water Sales for full details and further information. The Running Costs data displayed on this page are provided by PrimeLocation to give an indication of potential running costs based on various data sources. PrimeLocation does not warrant or accept any responsibility for the accuracy or completeness of the property descriptions, related information or Running Costs data provided here.



















































.png)
