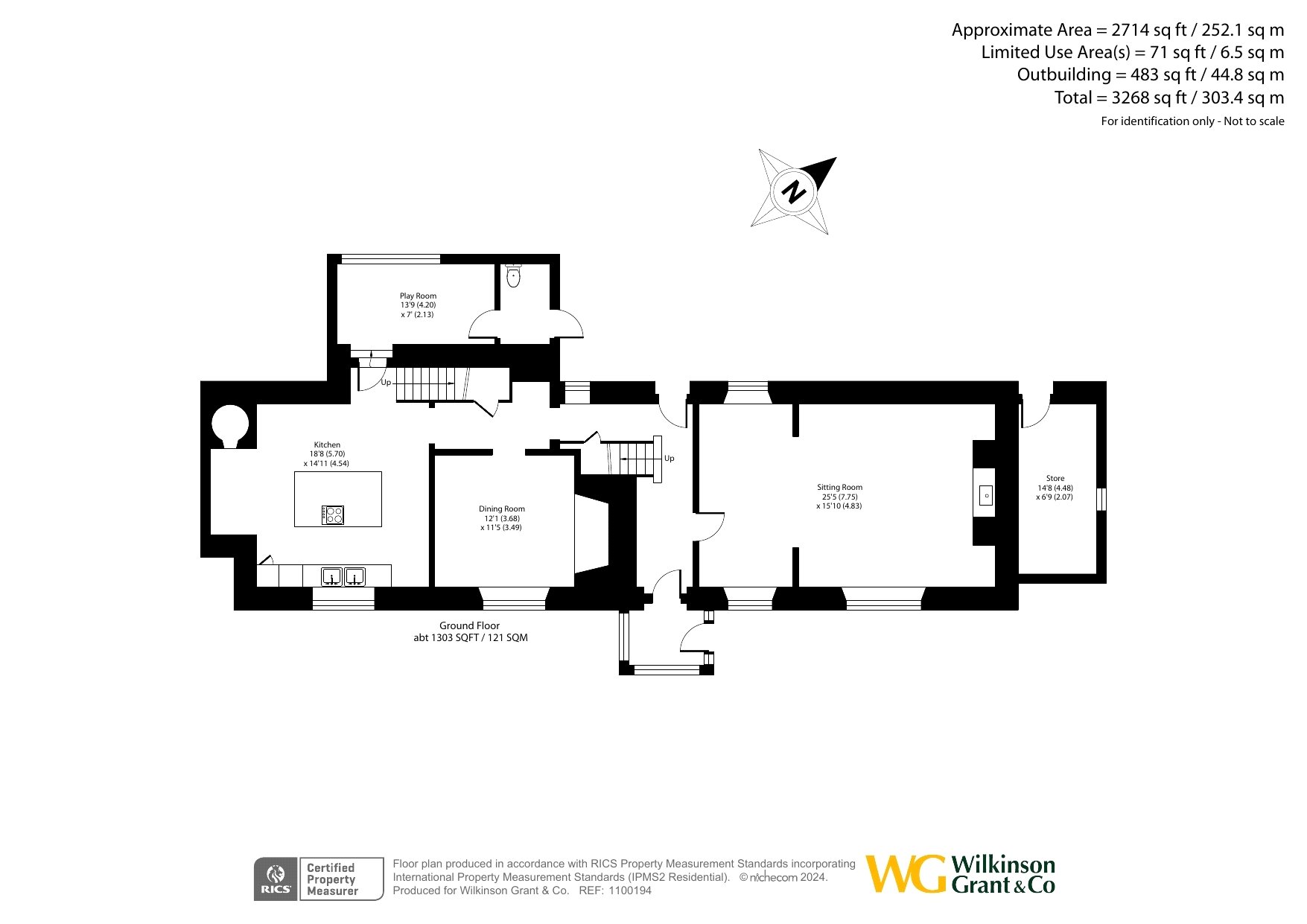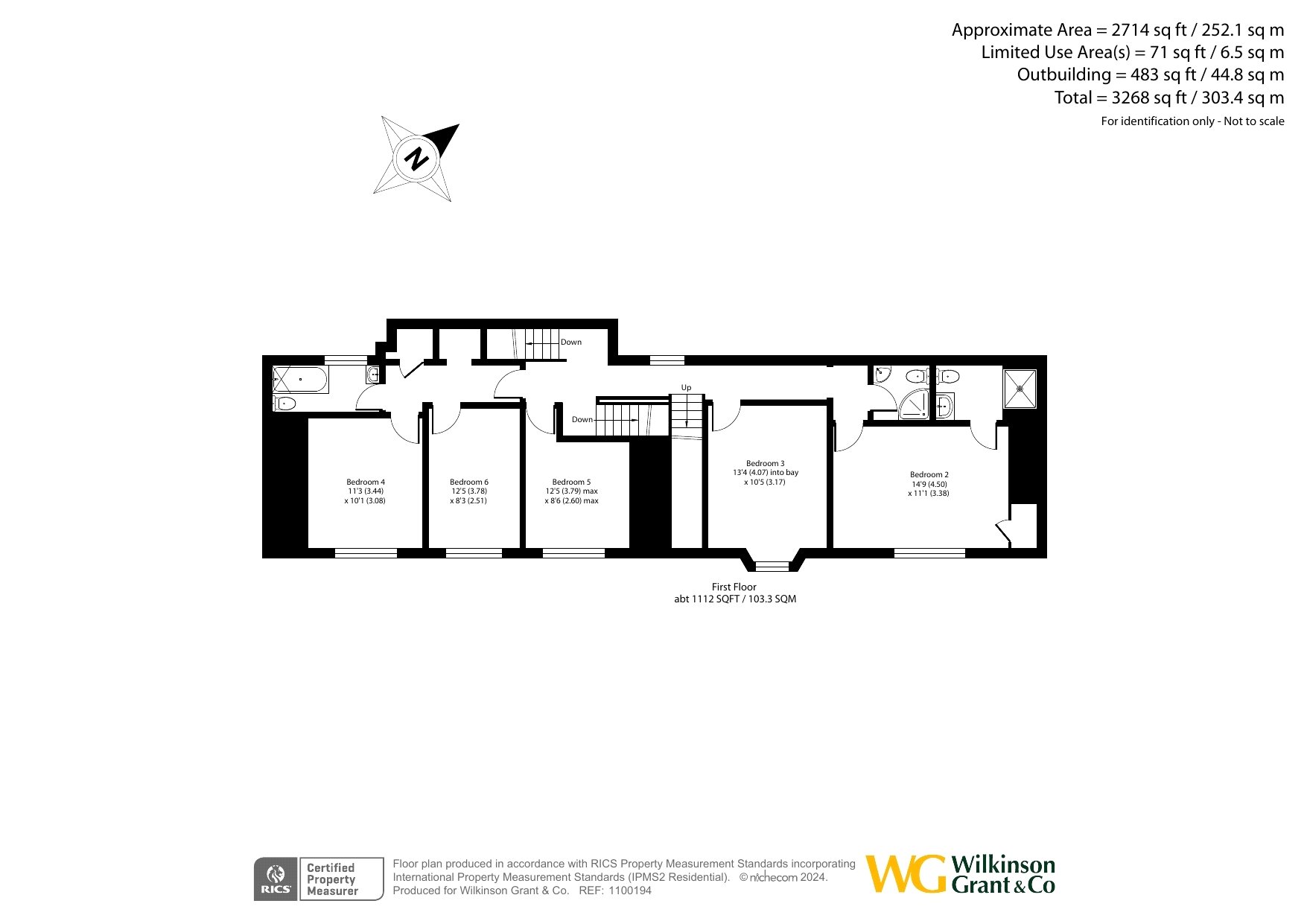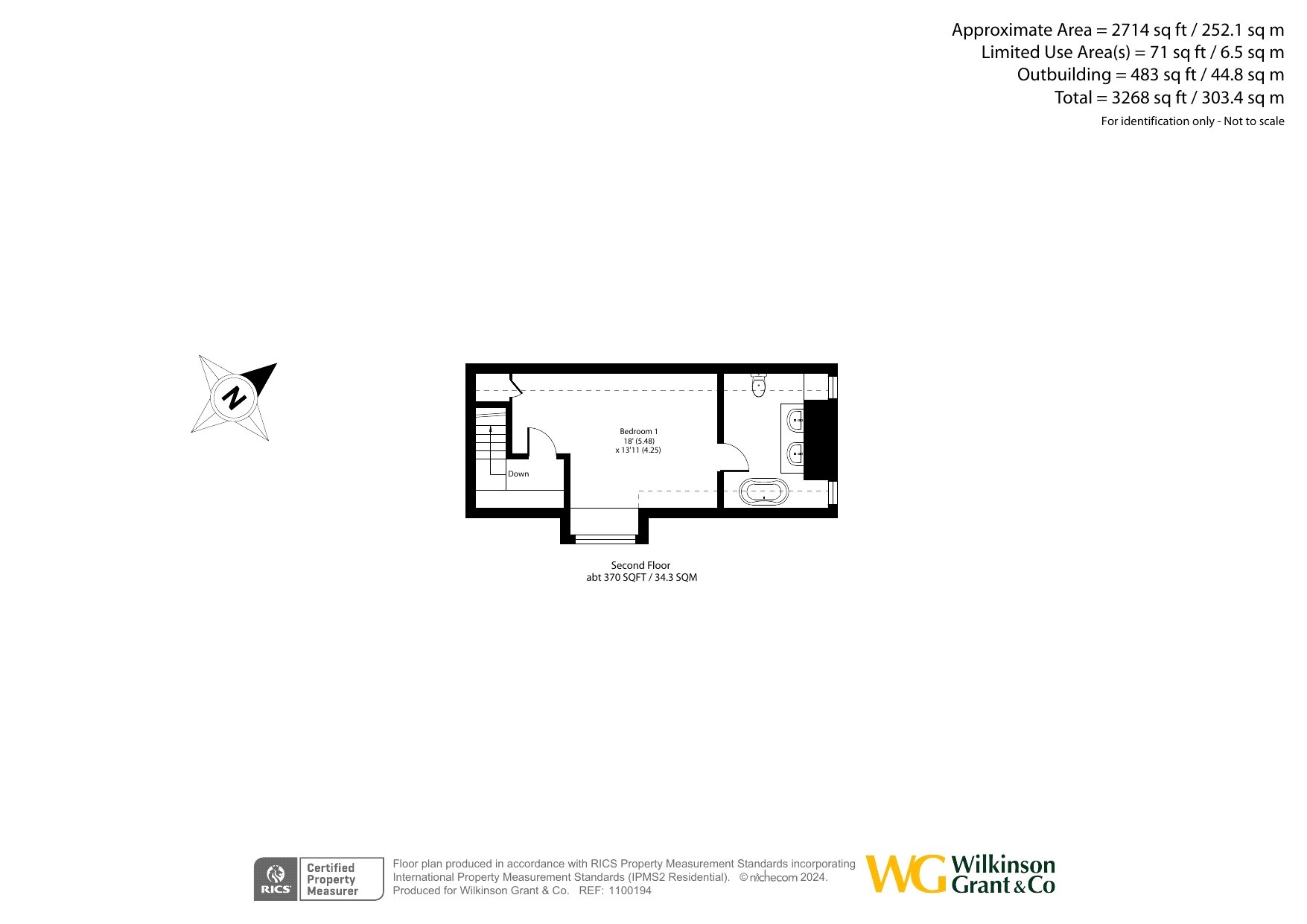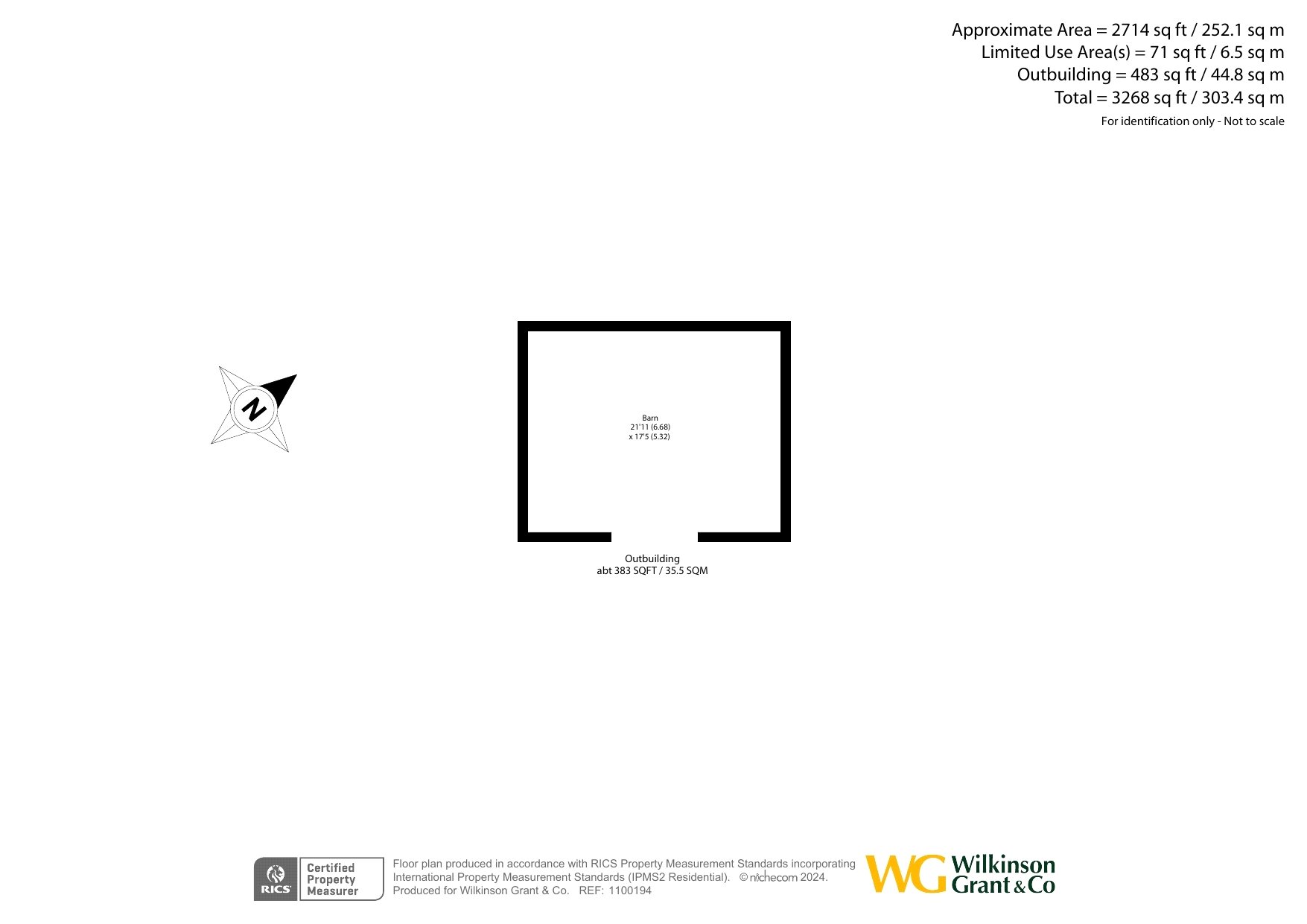Detached house for sale in Doccombe, Moretonhampstead, Newton Abbot TQ13
* Calls to this number will be recorded for quality, compliance and training purposes.
Property features
- Charming detached country home
- Wonderful countryside views
- Period character throughout
- Six bedrooms (two en suite)
- Home working space
- Family bathroom and shower room
- Pretty south facing walled garden
- Within Dartmoor National Park
- Barn with potential (STP)
- EER/EPC: E
Property description
Description
Located within Dartmoor National Park, Higher Westcott Farm enjoys an elevated position surrounded by countryside, ancient woodland and rolling hills.
The spacious, adaptable accommodation boasts many period features, including magnificent granite fireplaces and oak panelling. The property is perfect for family living with flexible living space and home working options. The barn offers further opportunity for storage/garaging, or potential to convert into something more substantial, subject to achieving any required planning permission.
The ground floor has an entrance porch opening to a welcoming reception hallway with access to the rear courtyard. The sitting room is a fabulous, spacious reception room enjoying an outlook over the garden with window seats and featuring an inglenook fireplace with a log burning fire and granite hearth with surround and wooden mantle piece.
The separate dining room, a further well appointed reception room also enjoys an outlook over the garden and hills beyond and features a striking fireplace with granite hearth and mantle piece and period wood panelling.
The kitchen/family room is the perfect space for family living and entertaining and features exposed beams and a further impressive large inglenook fireplace with mantle. An outlook is enjoyed over the garden and towards the rolling hills beyond. The kitchen is well equipped with a comprehensive range of wall and base units and drawer units with solid wood worktops. Integrated appliances include a fan assisted oven, grill and ceramic electric hob with extractor canopy above. Plumbing and space for a dishwasher and fridge/freezer. A double ceramic Belfast sink sits by the window and the wonderful view.
The playroom/office is a very useful additional space with an outlook to the rear and a door opens to the utility/cloakroom, comprising a low level WC, plumbing and space for a washing machine and tumble dryer and a door opens to the rear courtyard.
Two staircases rise to the first floor, one from the reception hallway and the other from the kitchen/family room. The landing area has windows to the rear and fitted storage cupboards.
There are five lovely sized bedrooms on this floor. Bedroom two, a large double room, fitted with wardrobe and enjoys views to the front over the garden and countryside. The modern en suite comprising a white suite with wash hand basin, low level WC, and a shower enclosure, finished with tiled flooring and splashbacks and a heated towel rail.
Bedroom three, another great double, enjoys similarly pleasant views to the front.
Bedrooms four and five are comfortable double rooms with window seats and views over the countryside.
As well as the en suite on this floor, there is separate family bathroom and shower room. The bathroom is fitted with a wash hand basin, low level WC and a bath with shower over, finished with wood flooring. The shower room comprises a wash hand basin, low level WC, and a corner shower enclosure with tiled surround. Tiled flooring.
Stairs from the first floor landing rise to the second floor with exposed beams and a door opens to the Principal bedroom, a large double room featuring exposed beams and a window with seat and glorious views over the hamlet and countryside beyond. There is a built in cupboard and a door opens to the large en suite bathroom, Featuring twin wash hand basins set into an oak top, a free standing bath, low level WC, exposed beams and two windows to the side.
To the front of the house there is a parking area and a gate opening to the delightful south facing lawned garden with a walled boundary and perfect for outdoor dining and entertaining and enjoying the beautiful view over the countryside. There is an area of courtyard to the rear and a separate detached barn, currently used for storage/gym equipment but offers potential for garaging or perhaps could be converted into something more substantial, subject to achieving the required planning permission.
Situation
Higher Westcott Farm is situated in the hamlet of Westcott on the eastern edge of Dartmoor National Park. The nearest village is Dunsford (3 miles) which has a strong community which supports its own primary school, popular inn, post office, village store, restaurant, tea rooms and garage. The Dartmoor town of Moretonhampstead (4 miles) has a good range of facilities including health centre, schooling, places of worship, swimming pool, post office and many shops and inns.
Directions
///pint.collides.goggles
Services:
The vendor has advised the following: Mains electricity and a biomass boiler. New sewage treatment plant installed in 2021. We are told the private drainage system is emptied every one to two years, and which is shared with a neighbouring property, situated on their land in a field around 100m from the house. Wood burner situated in the lounge.
Telephone landline not currently connected.
The vendors have Cloud Wireless broadband installed.
Mobile signal: Several networks currently showing as available at the property.
Property info
Ground Floor View original

First Floor View original

Second Floor View original

Outbuilding View original

For more information about this property, please contact
Wilkinson Grant & Co, EX4 on +44 1392 976623 * (local rate)
Disclaimer
Property descriptions and related information displayed on this page, with the exclusion of Running Costs data, are marketing materials provided by Wilkinson Grant & Co, and do not constitute property particulars. Please contact Wilkinson Grant & Co for full details and further information. The Running Costs data displayed on this page are provided by PrimeLocation to give an indication of potential running costs based on various data sources. PrimeLocation does not warrant or accept any responsibility for the accuracy or completeness of the property descriptions, related information or Running Costs data provided here.
























.png)

