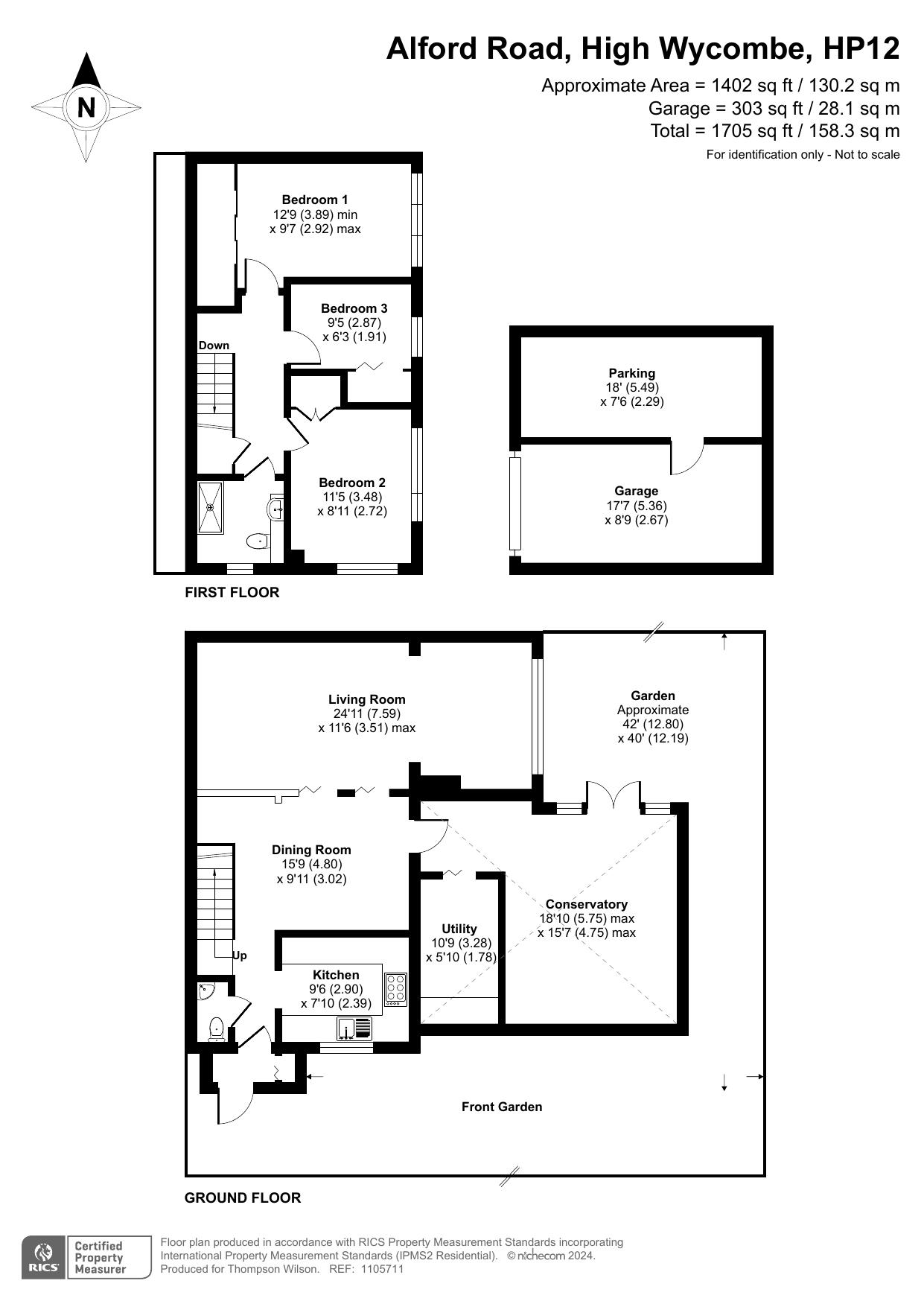Semi-detached house for sale in Alford Road, High Wycombe HP12
* Calls to this number will be recorded for quality, compliance and training purposes.
Property description
A well presented double extended 3 bedroom, 3 reception room cluster home with enclosed gardens, garage and personal parking space. Further benefits, air conditioning, part underfloor heating and in Council tax band C The property is within a short drive of amenities such as John Lewis, Asda, Next and Cinema complex. Chepping View Primary School is close by along with Cressex Secondary and John Hampden Grammar School and Wycombe High School. Junction 4 of the M40 is a 3 minute drive to Handycross which provides access to London, M25, Oxford and Birmingham. High Wycombe town centre is approximately two miles distant including Eden with its numerous shopping and leisure facilities and High Wycombe Railway Station which provides excellent commuter service to London Marylebone. Viewing recommended
Accommodation (all measurements are approximate)
Entrance Porch
Double glazed entrance door, UPVC door to
Entrance Hall
Tiled floor, stairs to first floor, opening to dining room with sliding doors to lounge and door to conservatory
Cloakroom
Fitted with white suite comprising low level WC. Corner wash basin, radiator, tiled floor, extractor fan.
Kitchen
Fitted with twin bowl sink unit with mixer tap, range of matching floor and wall mounted units with worksurfaces, cooker with stainless steel extractor canopy above, plumbing for dishwasher, space for under counter fridge, range of drawers, tiled walls and floor, cupboard housing Worcester gas fired combi boiler, double glazed window with aspect to front.
Dining Room
Open plan from hallway with convenient office/desk/workstation space under stairs to first floor, tiled floor. Radiator, 4 downlighters, dimmer controlled lighting .
Lounge
Good sized extended room with double glazed picture windows with aspect to rear, two radiators, downlighters, air conditioning unit, wooden flooring.
Conservatory
Large living space, double glazed door and window to rear aspect, two radiators, underfloor heating with thermostat
Utility Room
Storage cupboard and shelves, work surface with plumbing for washing machine under, space for American style fridge, wall mounted Worcester gas fired boiler, underfloor heating.
First Floor
Landing
With access to roof space via built in fitted ladder and ample storage, airing cupboard with shelving, wood strip flooring .
Bedroom One
Range of fitted wardrobes to one wall with sliding doors, double glazed window to rear aspect, air conditioning unit, downlighters, wood strip flooring, radiator.
Bedroom Two
Double glazed window with aspect to rear and front, radiator, built in wardrobe cupboard, air conditioning unit, downlighters.
Bedroom Three
Radiator, double glazed window with aspect to rear, radiator, built in wardrobe cupboard, wood strip flooring, track of spotlights to ceiling.
Shower Room
Comprising walk in shower cubicle with curved screen and recently upgraded Mira smart shower unit, vanity unit wash hand basin and concealed cistern WC, radiator, downlighters, double glazed window with obscured glass .
Outside
To the front of the property there is an enclosed private garden with recently upgraded bespoke fencing being paved with two outside lights and entrance gateway. Gateway to side providing access to rear.
The rear garden is enclosed by fencing and laid to paving.
Garage & Private personal parking space.
From High Wycombe town centre proceed up the A404 Marlow Hill bearing right at the traffic lights into Marlow Road. Proceed over the first mini-roundabout and then turn right at the second mini-roundabout into Cressex Road. Proceed along Cressex Road and at the first set of traffic lights turn into John Hall Way. Upon reaching a roundabout at the end proceed straight over roundabout into Holmers Way and proceed straight over the next into a continuation of the road. 19 Alford Road will be found on the right hand side fronting Holmers Way with the parking space and garage approached via Alford Way which is on the right hand side,
Notice
Please note we have not tested any apparatus, fixtures, fittings, or services. Interested parties must undertake their own investigation into the working order of these items. All measurements are approximate and photographs provided for guidance only.
Property info
For more information about this property, please contact
Thompson Wilson Estate Agents, HP13 on +44 1943 613783 * (local rate)
Disclaimer
Property descriptions and related information displayed on this page, with the exclusion of Running Costs data, are marketing materials provided by Thompson Wilson Estate Agents, and do not constitute property particulars. Please contact Thompson Wilson Estate Agents for full details and further information. The Running Costs data displayed on this page are provided by PrimeLocation to give an indication of potential running costs based on various data sources. PrimeLocation does not warrant or accept any responsibility for the accuracy or completeness of the property descriptions, related information or Running Costs data provided here.































.png)