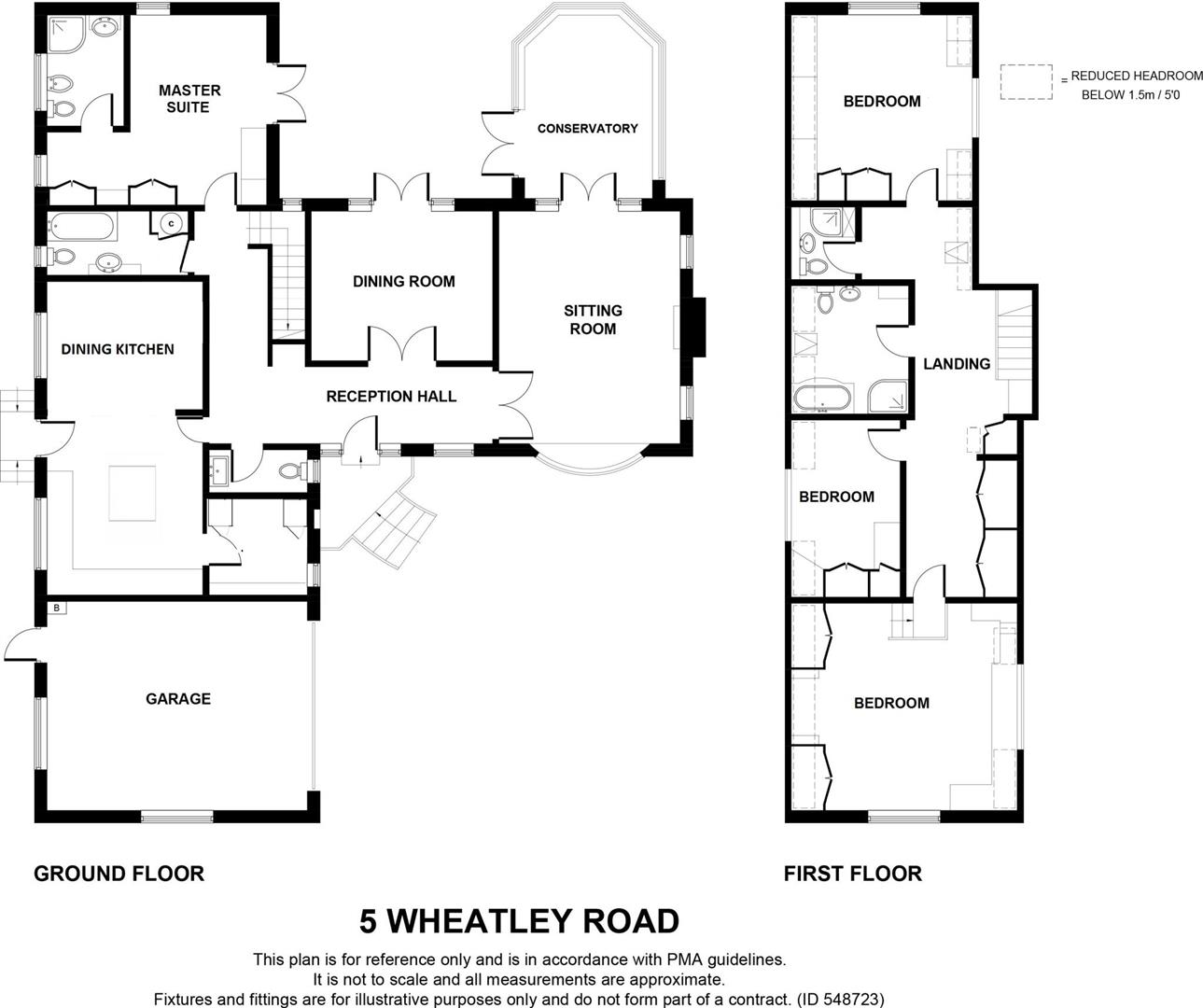Property for sale in Wheatley Road, Ilkley LS29
* Calls to this number will be recorded for quality, compliance and training purposes.
Property features
- Four Bedrooms
- Three Bathrooms
- Spacious Living Accommodation
- Stunning Gardens
- Peaceful Yet Central Location
- EPC Rating D
- Ample Driveway
- Double Garage
Property description
Arranged over two floors, Spindleberry is an outstanding detached home offering spacious and versatile accommodation that allows the property to function as either a bungalow or a family home.
Situated centrally within a generous plot and featuring award winning landscaped gardens, Spindleberry feels peaceful and secluded whilst still being a brief walk of Ilkley town centre. Approached via electric gates, the property provides off-street parking for several cars.
With gas fired central heating, the accommodation comprises:
Ground Floor
Covered Entrance
Reception Hall (6.65m x 1.83m (21'10 x 6'0))
An inviting reception hall with laminate wood flooring and a lovely outlook towards Middleton.
Cloakroom
Comprising a hand wash basin and w.c.
Sitting Room (5.44m x 4.27m (17'10 x 14'0))
A generous sitting room featuring fitted plantation shutters, multi-fuel stove on marble hearth and French doors leading to:
Conservatory (4.19m x 3.00m (13'9 x 9'10))
With a lovely Southerly aspect and French doors leading to the garden.
Dining Room (3.96m x 3.51m (13'0 x 11'6))
Accessed from the reception hall via double doors, with wood flooring and French doors leading out to the garden.
Dining Kitchen (7.32m x 3.61m (24'0 x 11'10))
A beautiful, high quality dining kitchen comprising an extensive range of base and wall units with coordinating granite work surfaces, concealed lighting and a granite topped island. Integrated appliances include an oven, grill, four ring induction hob with hood over and a dishwasher. Ample space for a table and chairs plus a door leading out to the rear part of the garden.
Utility Room (2.29m x 1.57m (7'6 x 5'2))
Positioned off the kitchen and including a range of base and wall units with coordinating work surfaces. Space for a fridge/freezer and plumbing for a washing machine.
Inner Hall (3.30m x 1.52m (max) (10'10 x 5'0 (max)))
With laminate wood flooring and stairs leading to the first floor.
Principle Bedroom (4.39m x 3.20m (14'5 x 10'6))
A delightful double bedroom featuring a range of fitted wardrobes and French doors leading to the garden.
Dressing Area
With a window to the side elevation.
En Suite Shower Room
Comprising a walk-in shower, hand wash basin, w.c, bidet and a heated towel rail.
Bathroom
Comprising a bath with shower over, hand wash basin, w.c. And a linen cupboard.
First Floor
Landing
With a velux window and access to the roof void.
Bedroom (4.39m x 4.27m (14'5 x 14'0))
A spacious double bedroom with fitted wardrobes and a dual aspect.
Shower Room
Walk-in shower, hand wash basin and w.c.
Bathroom
Featuring a Jacuzzi bath, walk-in shower, hand wash basin and w.c.
Bedroom (5.36m x 4.88m (17'7 x 16'0))
A light and airy double bedroom including a range of fitted wardrobes, cupboards, drawers and a dual aspect.
Bedroom (4.11m x 2.51m (13'6 x 8'3))
Featuring fitted wardrobes and a desk.
Outside
Garage (6.10m x 4.88m (20'0 x 16'0))
Double garage accessed either via an electric door to the front or a single door to the rear. Light and power. Housing the boiler.
Driveway
Accessed via electric gates and providing off-street parking for several cars.
Garden
A stand-out feature of Spindleberry is the colourful, mature gardens that have been thoughtfully designed and enjoy a predominantly Southerly aspect. With lawned areas, paved seating areas and fruit trees. Pebbled paths lead through a rockery and the garden also includes a pond. Vegetable patch and potting shed.
Property info
For more information about this property, please contact
Tranmer White, LS29 on * (local rate)
Disclaimer
Property descriptions and related information displayed on this page, with the exclusion of Running Costs data, are marketing materials provided by Tranmer White, and do not constitute property particulars. Please contact Tranmer White for full details and further information. The Running Costs data displayed on this page are provided by PrimeLocation to give an indication of potential running costs based on various data sources. PrimeLocation does not warrant or accept any responsibility for the accuracy or completeness of the property descriptions, related information or Running Costs data provided here.


































.png)
