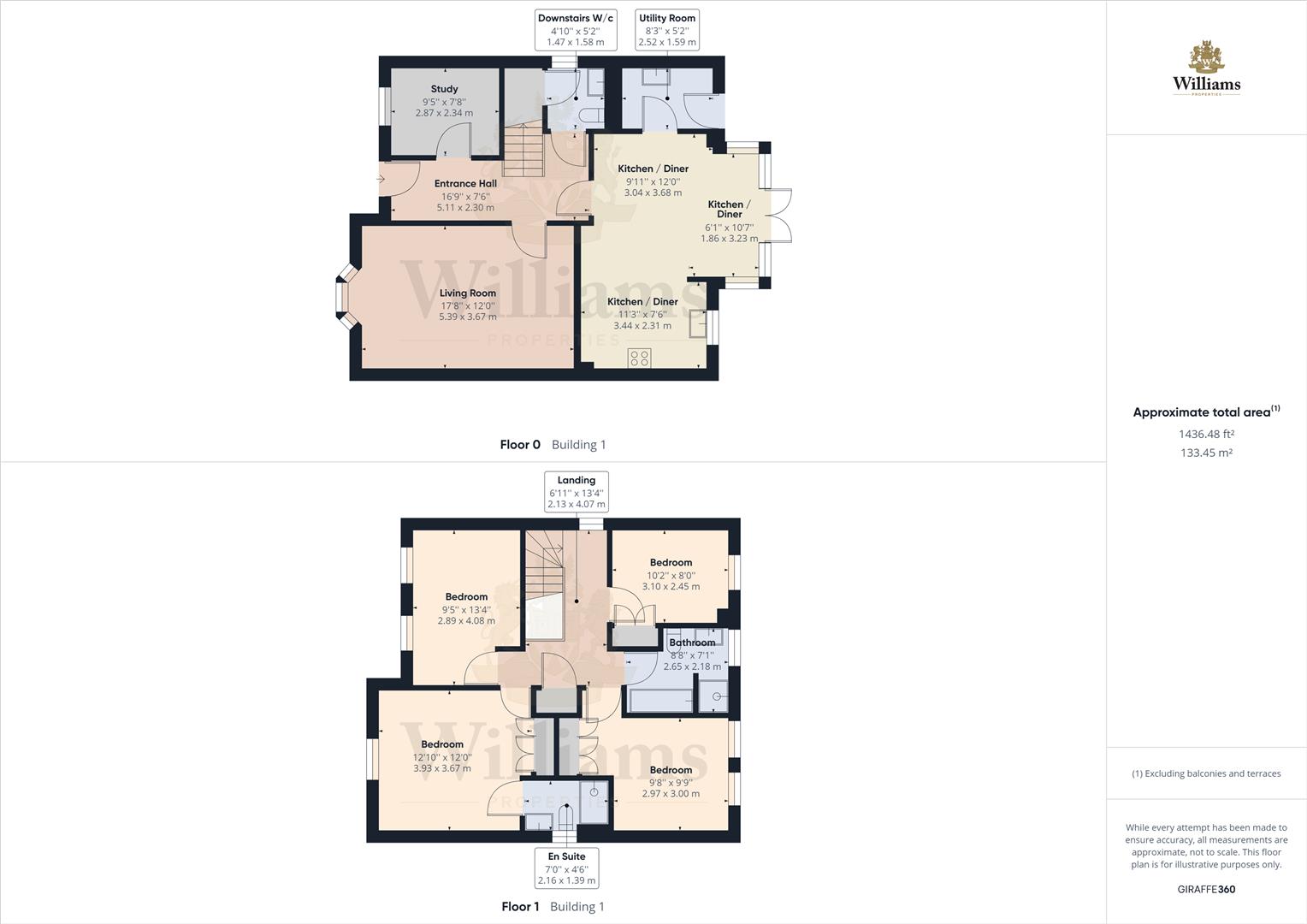Detached house for sale in Sorrel Way, Kingsbrook, Aylesbury HP22
* Calls to this number will be recorded for quality, compliance and training purposes.
Property features
- Freehold
- Detached Family Home
- Four Bedrooms
- New & Desirable Location
- Garage & Driveway Parking
- Immaculate Throughout
- Utility Room
- Study
Property description
*360 virtual tour* Williams Properties would like to welcome to the market this superb four bedroom detached house in the new and desirable location of Kingsbrook. The property is well presented throughout and offers a living room, generous kitchen/diner, utility room, downstairs cloakroom, study, four bedrooms with en suite to master and family bathroom. There is an enclosed rear garden, a single garage & driveway parking. Viewing is highly recommended on this modern family home.
Kingsbrook
Kingsbrook is a new residential area on the South East side of the town centre and offers good access to the A418 towards Milton Keynes and the A41 towards Tring and London. The area has a popular primary school and family facilities including a children’s play area, shopping parade with a convenience store, video shop and takeaways as well as a doctor’s surgery nearby. There is also regular bus services into and around the town centre. Primary School - Kingsbrook View Primary Academy & Bierton C of E Primary School – Secondary Schools – The Grange & Aylesbury Grammar Schools
Council Tax
Band F
Local Authority
Buckinghamshire Council
Services
All main services available
Entrance Hall
The entrance hall consists of wood flooring, recess spotlights, wall mounted radiator and carpeted stairs rising to the first floor. Doors to living room, kitchen/diner and downstairs cloakroom.
Living Room
The living room consists of carpet laid to floor, light pendants to ceiling, wall mounted radiator and a bay window to the front aspect. Space for a three piece suite and a range of other living room furniture.
Kitchen / Diner
The kitchen/diner comprises a range of wall and base mounted units with wood effect work surfaces, inset sink bowl unit with mixer tap, draining board and window over, inset gas hob and extractor fan. Integrated fridge/freezer, double oven and dishwasher. Recess spotlights, under cupboard spotlights and wood effect flooring. Double doors leading out to the rear garden, door to the utility room and ample space for dining table and chairs.
Utility Room
The utility room consists of a range of wall and base mounted units with wood effect work surfaces, inset stainless steel sink unit with mixer tap and draining board, space for washing machine and tumble dryer. Window to the rear aspect.
Downstairs Cloakroom
The downstairs cloakroom consists of a low level WC, pedestal hand wash basin with tiling to splash sensitive areas. Window to the side aspect, wood effect flooring and wall mounted radiator.
Play Room / Study
The play room/office consists of wood effect flooring, light pendant to ceiling, wall mounted radiator and window to the front aspect. Space for office furniture, kids play room and/or extra storage space.
First Floor
Carpeted first floor with doors to all four bedrooms, bathroom and access to loft space.
Master Bedroom
The master bedroom consists of carpet laid to floor, light pendant to ceiling, wall mounted radiator and window to the front aspect. Space for king/double bed and other bedroom furniture. Door to the en suite.
En Suite
The en suite comprises of a low level WC, hand wash basin and shower cubicle with overhead shower. Tiles to splash sensitive areas, recess spotlights and window to the side aspect.
Bedroom Two
Bedroom two consists of carpet laid to floor, light pendant to ceiling, wall mounted radiator and double windows to the front aspect. Space for a double bed and other bedroom furniture.
Bedroom Three
Bedroom three consists of carpet laid to floor, light pendant to ceiling, wall mounted radiator and double windows to the rear aspect. Space for a double bed and other bedroom furniture.
Bedroom Four
Bedroom four consists of carpet laid to floor, light pendant to ceiling, wall mounted radiator and window. Space for a single bed and other bedroom furniture.
Bathroom
The bathroom comprises of a low level WC, hand wash basin and a panelled bathtub. Tiling to splash sensitive areas, wood effect flooring and window to the rear aspect.
Garden
Enclosed garden with a paved patio area leading to a raised decking area with pergola. Grass laid to the remainder, rear flower beds and gated access to the driveway.
Driveway & Garage
Driveway parking for two vehicles. Single garage with light and power.
Buyer Notes
In line with current aml legislation, all prospective buyers will be asked to provide identification documentation and we would ask for your co-operation in order that there will be no delay in agreeing the sale.
Property info
For more information about this property, please contact
Williams, HP20 on +44 1296 537935 * (local rate)
Disclaimer
Property descriptions and related information displayed on this page, with the exclusion of Running Costs data, are marketing materials provided by Williams, and do not constitute property particulars. Please contact Williams for full details and further information. The Running Costs data displayed on this page are provided by PrimeLocation to give an indication of potential running costs based on various data sources. PrimeLocation does not warrant or accept any responsibility for the accuracy or completeness of the property descriptions, related information or Running Costs data provided here.

































.png)
