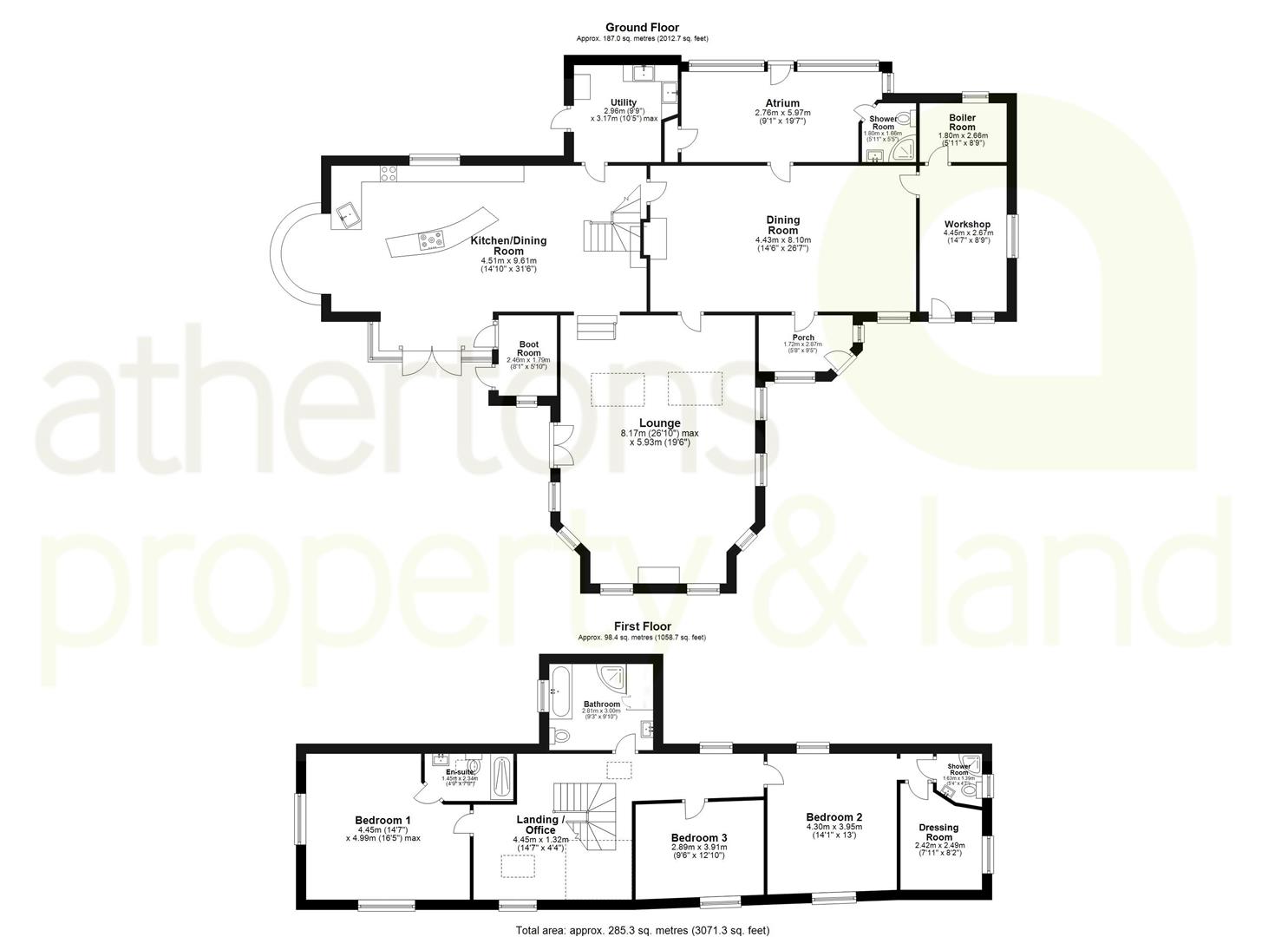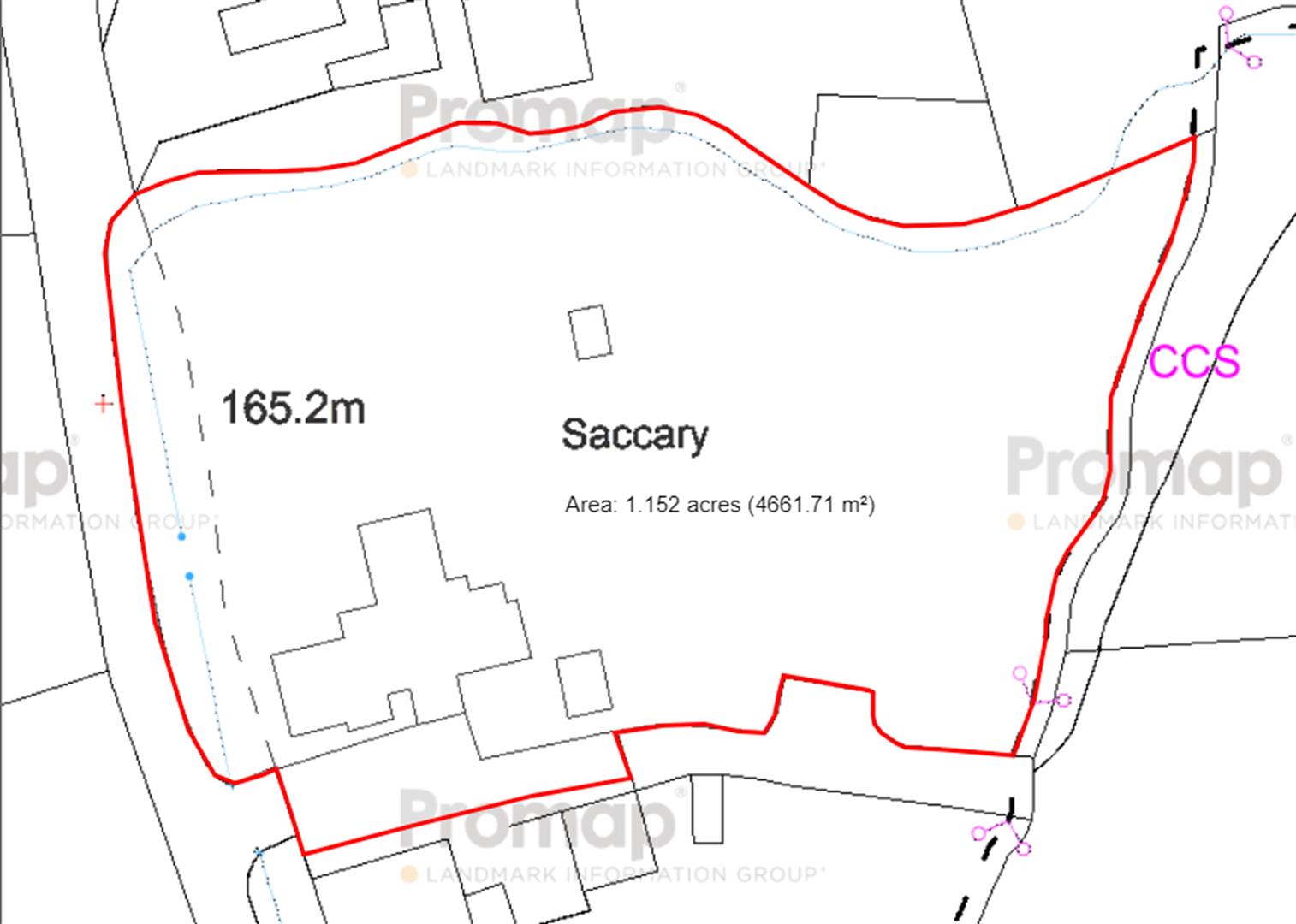Detached house for sale in Saccary Lane, Mellor, Ribble Valley BB1
* Calls to this number will be recorded for quality, compliance and training purposes.
Property description
Nestled within the picturesque landscapes of Mellor, along the esteemed Saccary Lane, stands a truly remarkable residence built with style, elegance and environmental efficiency in mind. Set against a backdrop of rolling hills and overlooking the majestic Pendle Hill, this property epitomizes the essence of traditional architecture with a modern twist. Dating back to the mid 1700’s, this beautiful home has been extended, modernised and engineered in recent years to becoming a state of the art ‘eco-home’ whilst still preserving it’s traditional and charming features. Benefiting from a full overhaul of the roof, complete re-wire, new Velfac aluminium and timber frame double glazed windows and doors throughout, water treatment plant and water source heat pump, this immaculate detached home can be moved straight into and enjoyed by a variety of buyers.
As you approach along the driveway from Saccary Lane, the property unveils itself surrounded by meticulously landscaped grounds that have matured over the years into breathtaking, lush greenery with multiple seating areas and large feature pond supporting the water source heat pump. From the colourful flower and shrub borders to the expanses of manicured lawn and the arched walkway around the pond, every corner of the grounds exudes private and peaceful surroundings.
Upon entering, you're greeted by a part-glazed front door leading to the front porch, offering garden views. A door off the porch opens to a dining room with feature a wood-burning stove nestled in an oak-beamed chimney - perfect for dark winter nights. Adjacent to the dining room is the glazed atrium, providing a relaxing space, along with a coat cupboard and a downstairs WC & shower room.
Steps lead to a remarkable kitchen, enjoying under floor heating and equipped with wall-mounted and base units, a curved central island with a breakfast bar and Silestone Quartz worktops, range cooker, integrated Calor/Butane gas hob, large log burning stove with stone surround, space for American fridge/freezer with plumbing, bay window seating enjoying fabulous views over the garden and French doors leading onto the rear patio. A spacious utility room with plumbing for washer/dryer, external door and base units with sink as well as boot room and dog shower, with further external door, are also accessible from the kitchen.
The spectacular lounge showcases a wood burning stove in an inglenook fireplace, vaulted ceilings, and patio doors, offering panoramic views over lush gardens and links through to the dining room. Additionally, a separate workshop space on the ground floor could be adapted for various uses, including a clinic or therapy rooms with storage/boiler room off.
Ascending the ‘U’ shaped staircase to the first floor leads one to the versatile library/office space with toughened glass floor and velux windows flooding the space with natural light. The principal bedroom enjoys triple aspect windows with breathtaking views across the Ribble Valley towards Pendle Hill and a 3 piece shower en-suite. Across the landing are two comfortable double bedrooms with bedroom two benefiting from en-suite shower room and dressing room which could quite easily be converted to bedroom four. The family bathroom has an air bath, steam shower, wood panelled sauna, WC, wash hand basin and heated towel rail.
Externally, the property lies in just over an acre of meticulously tended shrubs, flower beds, vegetable patches, and fruit trees, including apples, pears, cherries, and berries. A spacious ‘paddock’ sits to the rear of the gardens providing a well matured border for wildlife. Ample seating areas, parking, and storage options, including a shed, greenhouse, and summerhouse, are provided. The gardens must be explored in person to truly appreciate these amazing grounds.
The property is situated off the prestigious Saccary Lane in Mellor - an attractive location which is rural in feel yet without isolation. Mellor is situated on the edge of the Ribble Valley and the property, with its elevated position, overlooks the surrounding hills including Pendle Hill. It is a short drive from Blackburn, which has a large range of amenities including shops, schools, healthcare providers and leisure facilities. Slightly further away is the market town of Clitheroe, complete with its independent shops and renowned Grammar School. Private schools in the locality include Westholme and Stonyhurst. There is also fantastic access to the main road and motorway network, with rail links at Preston and Blackburn. The closest railway station is Ramsgreave & Wilpshire
Services
Mains Water, Mains Electric, Heating via a water source heat pump supported by the pond. Drainage to water treatment plant. Solar Panels provide a healthy contribution towards the electricity. Under floor heating in the lounge and kitchen.
Tenure
We understand from the owners to be Freehold.
Council Tax
Band G.
Energy Rating (EPC)
B (82).
Property info
Floor Plan.Jpg View original

Boundary Plan.Jpg View original

For more information about this property, please contact
Athertons, BB7 on +44 1254 477554 * (local rate)
Disclaimer
Property descriptions and related information displayed on this page, with the exclusion of Running Costs data, are marketing materials provided by Athertons, and do not constitute property particulars. Please contact Athertons for full details and further information. The Running Costs data displayed on this page are provided by PrimeLocation to give an indication of potential running costs based on various data sources. PrimeLocation does not warrant or accept any responsibility for the accuracy or completeness of the property descriptions, related information or Running Costs data provided here.

















































.gif)

