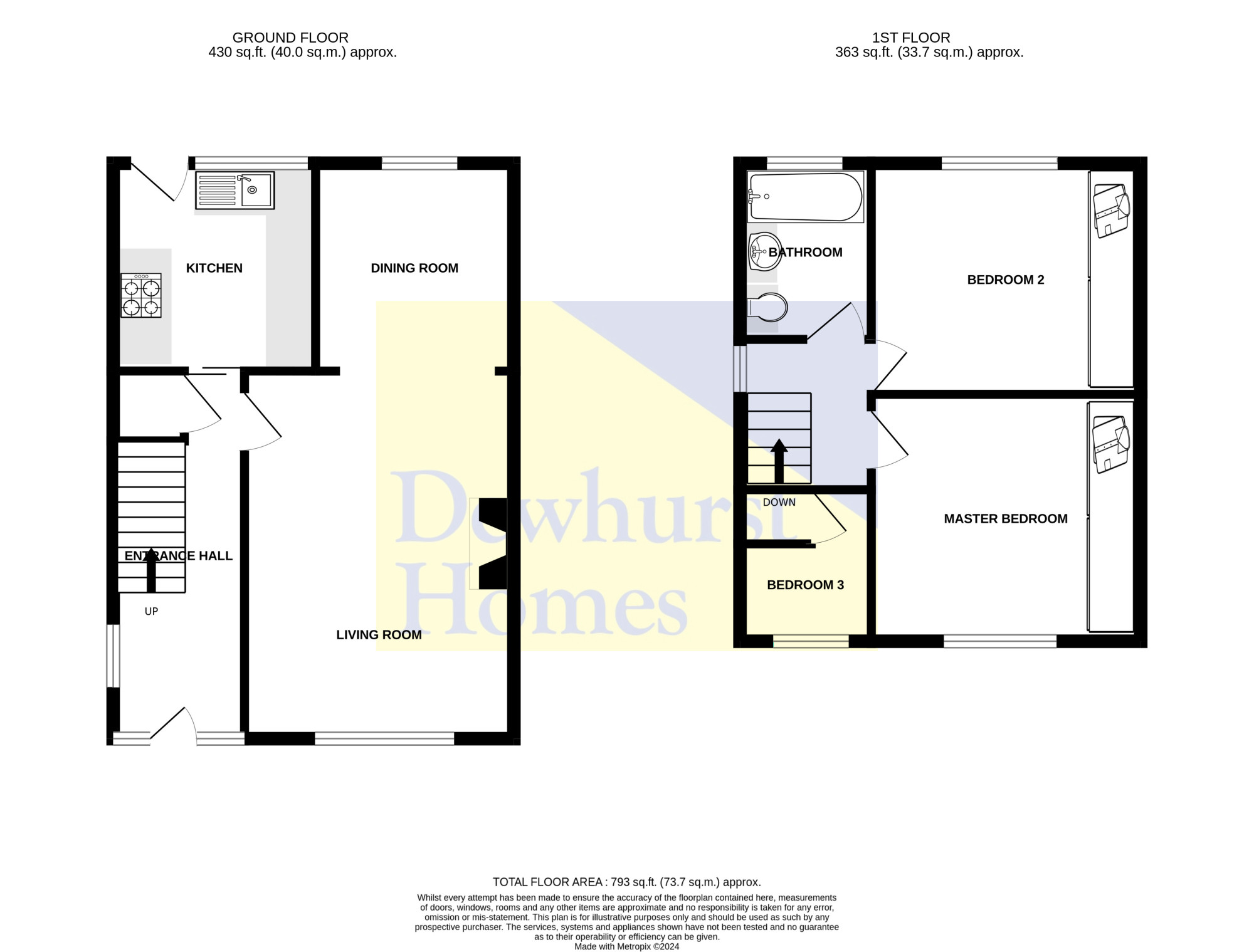Semi-detached house for sale in Dorchester Road, Garstang PR3
* Calls to this number will be recorded for quality, compliance and training purposes.
Property description
Located on Dorchester Road is this delightful three bedroom end quasi semi detached dormer bungalow. The property has been well maintained by the current owners and is perfect for anyone looking to downsize. The accommodation is bright and airey and is located within a few minutes- walk to the centre of Garstang, meaning you are close to the amenities.
The accommodation comprises; entrance hallway, lounge, dining room and kitchen. To the first floor are three bedrooms and a family bathroom.
Externally to the front of the property is a lawned area with edged borders, and a driveway which leads to the new detached single garage. To the rear of the property a good sized landscaped garden.
The property is offered for sale with no chain.
Call Dewhurst Homes today to book an appointment to view this lovely property.
Disclaimer:These particulars, whilst believed to be correct, do not form any part of an offer or contract. Intending purchasers should not rely on them as statements or representation of fact. No person in this firm's employment has the authority to make or give any representation or warranty in respect of the property. All measurements quoted are approximate. Although these particulars are thought to be materially correct their accuracy cannot be guaranteed and they do not form part of any contract.
Entrance Hallway (16'0 x 5'7)
UPVC double glazed door to the front, opaque window to the front and side, carpet, ceiling light, radiator and understairs storage cupboard. Leading to all ground floor rooms.
Living Room (11'9 x 15'1)
UPVC double glazed window to the front. Spacious living room with gas fire with Baxi back boiler. Carpet, ceiling light and radiator, leading into dining room.
Dining Room (9'1 x 8'8)
UPVC double glazed window to the rear. Carpet, ceiling light and radiator. Views of the rear garden.
Kitchen (9'1 x 8'9)
UPVC double glazed window and door to the rear. Fitted with a range of modern wall and base units with four ring gas hob with extractor over. Stainless steel sink and drainer, plumbing for automatic washing machine and space for large fridge/freezer. Ceiling light, radiator and vinyl tiled floor.
First Floor Landing (6'7 x 5'9)
UPVC double glazed opaque window to the side. Leading to all first floor rooms. Carpet, radiator and loft access.
Master Bedroom (10'8 x 10'9)
UPVC double glazed window to the front with views in the distance. Range of fitted wardrobes, ceiling light, carpet and radiator.
Bedroom Two (11'6 x 10'1)
UPVC double glazed window to the rear. Range of fitted wardrobes, carpet, ceiling light and radiator.
Bedroom Three (6'7 x 5'9)
UPVC double glazed window to the front. Carpet, ceiling light and radiator. Airing cupboard.
Family Bathroom (7'1 x 5'7)
UPVC double glazed opaque window to the rear. Vanity WC and wash hand basin, bath with shower over. Complementary tiling, vinyl floor covering and heated towel rail.
External
To the front of the property is a lawned area with edged borders, the shared driveway leads to the new detached single garage. To the rear of the property a good sized landscaped garden.
For more information about this property, please contact
Dewhurst Homes, PR3 on +44 1995 493950 * (local rate)
Disclaimer
Property descriptions and related information displayed on this page, with the exclusion of Running Costs data, are marketing materials provided by Dewhurst Homes, and do not constitute property particulars. Please contact Dewhurst Homes for full details and further information. The Running Costs data displayed on this page are provided by PrimeLocation to give an indication of potential running costs based on various data sources. PrimeLocation does not warrant or accept any responsibility for the accuracy or completeness of the property descriptions, related information or Running Costs data provided here.





























.png)
