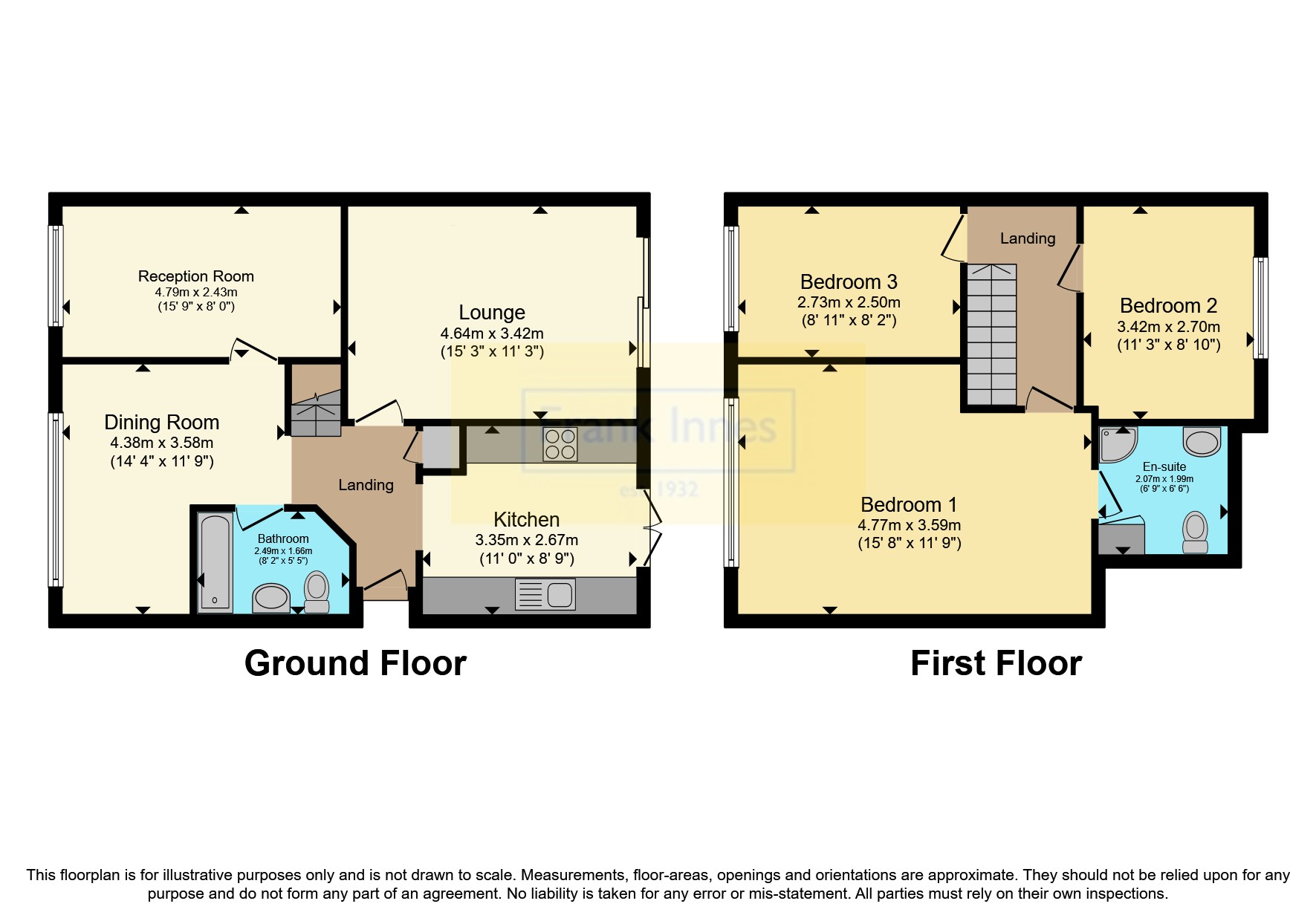Semi-detached house for sale in Thoresby Crescent, Draycott, Derby, Derbyshire DE72
* Calls to this number will be recorded for quality, compliance and training purposes.
Property description
****guide price £280,000 - £290,000****
Welcome to this charming three-bedroom semi-detached house in the heart of Draycott, boasting a tasteful garage conversion and a spacious driveway providing ample parking for multiple cars. Upon arrival, you'll be greeted by the elegant exterior, the property is nestled in a peaceful neighbourhood, providing both a tranquil ambiance and convenient access to local amenities.
Stepping inside, you'll be captivated by the inviting atmosphere of the home. The ground floor opens into a welcoming entrance hall, setting the tone for the rest of the house. Continuing through the hallway is a spacious living room bathed in natural light, creating a bright and airy environment for relaxation and entertainment. Sliding doors overlook the rear garden, while the neutral décor and contemporary finishes provide a stylish backdrop for everyday living. As you come out of the living room you are welcomed into the open plan dining room with abundant space and light. The former garage has been expertly converted into a versatile living space, ideal for use as a home office, additional lounge area, or even a playroom, offering endless possibilities to suit your lifestyle needs. The modern kitchen is thoughtfully designed with ample storage, sleek countertops, and high-quality appliances, making it a chef's delight. French doors lead out to the rear garden, extending the living space outdoors during warmer months and offering the perfect spot for al fresco dining or enjoying a morning coffee in the sunshine. Completing the downstairs is the family bathroom, tastefully appointed with modern fixtures and fittings, including a bathtub with an overhead shower providing convenience and luxury for everyday living. Upstairs, the first floor accommodates three generously proportioned bedrooms, each offering a peaceful retreat for rest and relaxation. The master bedroom features its own en-suite while the remaining bedrooms are equally comfortable, ideal for family members or guests, with plenty of space for storage and personalization.
Outside, the property boasts a sizable driveway, providing parking space for multiple vehicles, ensuring both practicality and convenience for homeowners and guests alike. The rear garden offers a private oasis, landscaped with artificial lawn and bordered by fenced boundaries, creating a tranquil backdrop for outdoor leisure and recreation.
Draycott, a picturesque village nestled in the heart of the English countryside, exudes charm and tranquillity at every turn. Situated in the county of Derbyshire, Draycott is renowned for its idyllic setting, characterized by rolling green hills, quaint stone cottages, and meandering country lanes. Residents and visitors alike are drawn to the village's welcoming community spirit and vibrant local amenities, from cozy pubs serving traditional fare to charming shops and boutiques offering a variety of goods.
Entrance Hall
Welcoming entrance hall with access to kitchen, lounge and open plan dining area.
Kitchen (3.33m x 2.67m)
A range of wall, base and drawer units with work surfaces.
Living Room (4.65m x 3.43m)
Spacious living room with sliding door on to the rear garden and radiator.
Dining Room (4.37m x 3.58m)
Open plan dining room with UPVC double glazed window to the front and radiator.
Reception Room
4.8mx8 - Converted garage with UPVC double glazed window to the front.
Bathroom (2.5m x 1.57m)
Family bathroom inclusive of bath with overhead shower, WC and hand wash basin. UPVC double glazed window to the side and radiator.
Landing
Access to all three double bedrooms.
Bedroom One (4.78m x 3.58m)
Master bedroom with UPVC double glazed window to the front, radiator and loft access.
En-Suite (2.06m x 1.98m)
En-Suite off the master bedroom with UPVC double glazed window to the rear, shower, WC and hand wash basin.
Bedroom Two (2.7m x 3.43m)
Double bedroom with UPVC double glazed window to the rear and radiator.
Bedroom Three (2.72m x 2.5m)
Double bedroom with UPVC double glazed window to the front and radiator.
Outside
To the front of the property is a spacious block paved driveway for multiple cars. To the rear is a well presented garden with artificial lawn, decking area, shed and under shelter seating space.
Property info
For more information about this property, please contact
Frank Innes - Long Eaton Sales, NG10 on +44 115 774 8827 * (local rate)
Disclaimer
Property descriptions and related information displayed on this page, with the exclusion of Running Costs data, are marketing materials provided by Frank Innes - Long Eaton Sales, and do not constitute property particulars. Please contact Frank Innes - Long Eaton Sales for full details and further information. The Running Costs data displayed on this page are provided by PrimeLocation to give an indication of potential running costs based on various data sources. PrimeLocation does not warrant or accept any responsibility for the accuracy or completeness of the property descriptions, related information or Running Costs data provided here.



























.png)
