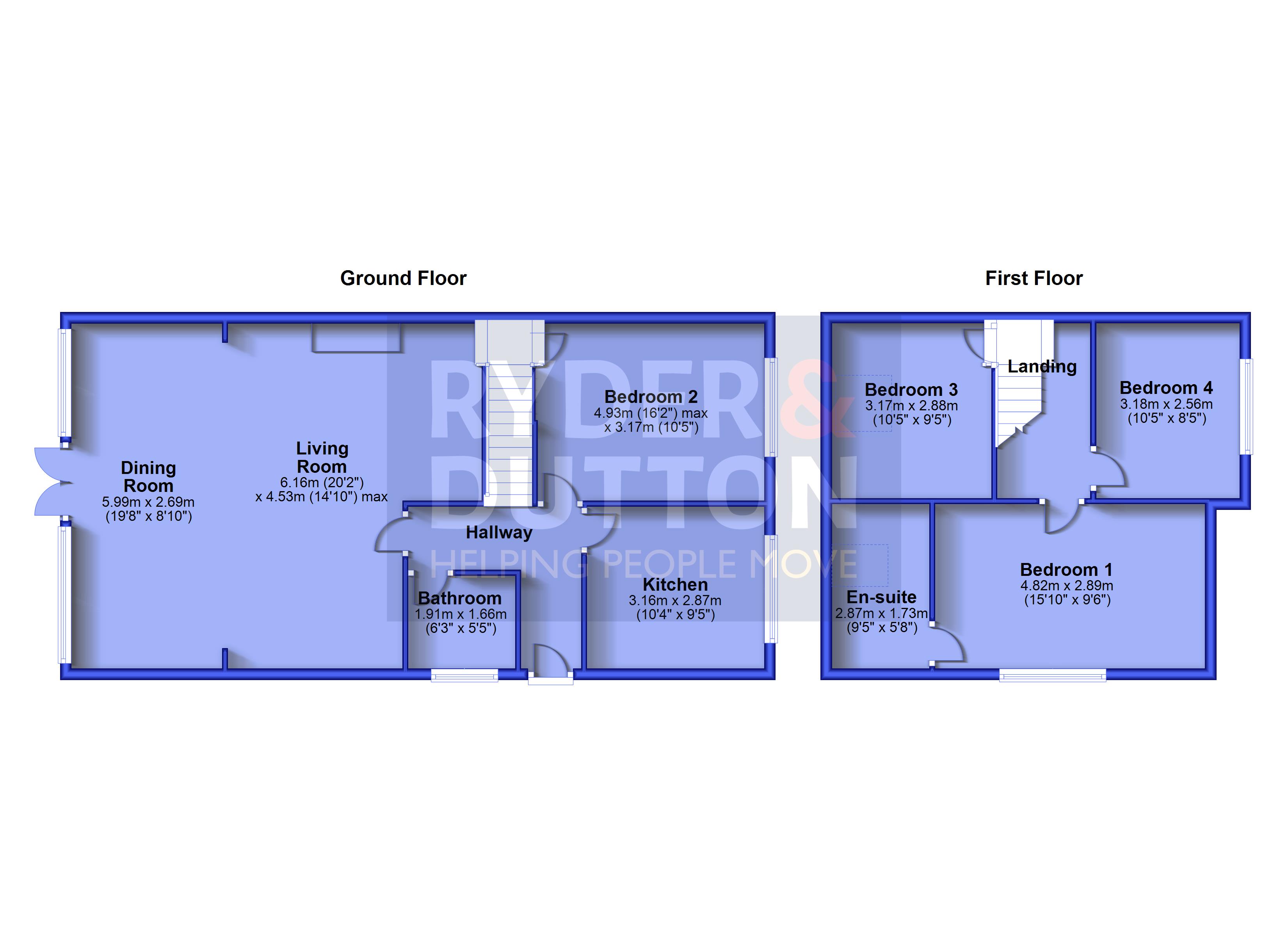Semi-detached house for sale in High Close, Linthwaite, Huddersfield, West Yorkshire HD7
* Calls to this number will be recorded for quality, compliance and training purposes.
Property features
- Versatile layout with ground floor bedroom and bathroom
- Four bedrooms
- Cul-de-sac position
- Walking distance to local schools
- Tenure - freehold
- Council tax band - C
- EPC - D
Property description
Guide Price £300,000 - £310,000 This spacious and versatile four bedroom family home is located in the popular 'Hights' area of Linthwaite village.
With bedroom and bathroom facilities on both the ground floor and the first floor, the property may suit a buyer looking for single level living.
High Close is ideally located for those who commute with good transport links nearby including Slaithwaite train station in the neighbouring village. There are several well regarded schools including Linthwaite Clough Junior and Infant, Linthwaite Ardron CofE and Colne Valley High School which are all within walking distance.
Ground Floor
A side entrance into the hallway with stairs directly ahead rising to the first floor and access to the ground floor bathroom.
To the left is an impressive open plan living and dining room with clear defined zones for both relaxing and entertaining, whilst still feeling spacious and flexible. The lounge area focuses around the feature fireplace with log burning stove, whilst the rest of space can be utilised as the owners desire.
To the left of the entrance hallway is the kitchen which is fitted with a selection of wall and base units with complementary work surfaces, stainless steel sink with drainer and mixer tap. Integrated appliances include an electric oven gas hob, extractor and fridge freezer There is also plumbing for a washing machine.
The ground floor bedroom is a generous double and is positioned to the front of the property.
First Floor
The first floor landing gives access to three further bedrooms
The largest of the bedrooms is a generous double with adjoining ensuite bathroom. The bathroom is fitted with a white three piece suite including a bath, pedestal wash basin and low flush WC.
Externally
Externally, the property provides an elevated decked rear garden with a stunning outlook. The front of the property provides a brick paved drive with parking for 3 cars. To the side, an attached garage
All mains services are available
Property info
For more information about this property, please contact
Ryder & Dutton - Slaithwaite, HD7 on +44 1484 973944 * (local rate)
Disclaimer
Property descriptions and related information displayed on this page, with the exclusion of Running Costs data, are marketing materials provided by Ryder & Dutton - Slaithwaite, and do not constitute property particulars. Please contact Ryder & Dutton - Slaithwaite for full details and further information. The Running Costs data displayed on this page are provided by PrimeLocation to give an indication of potential running costs based on various data sources. PrimeLocation does not warrant or accept any responsibility for the accuracy or completeness of the property descriptions, related information or Running Costs data provided here.






































.png)