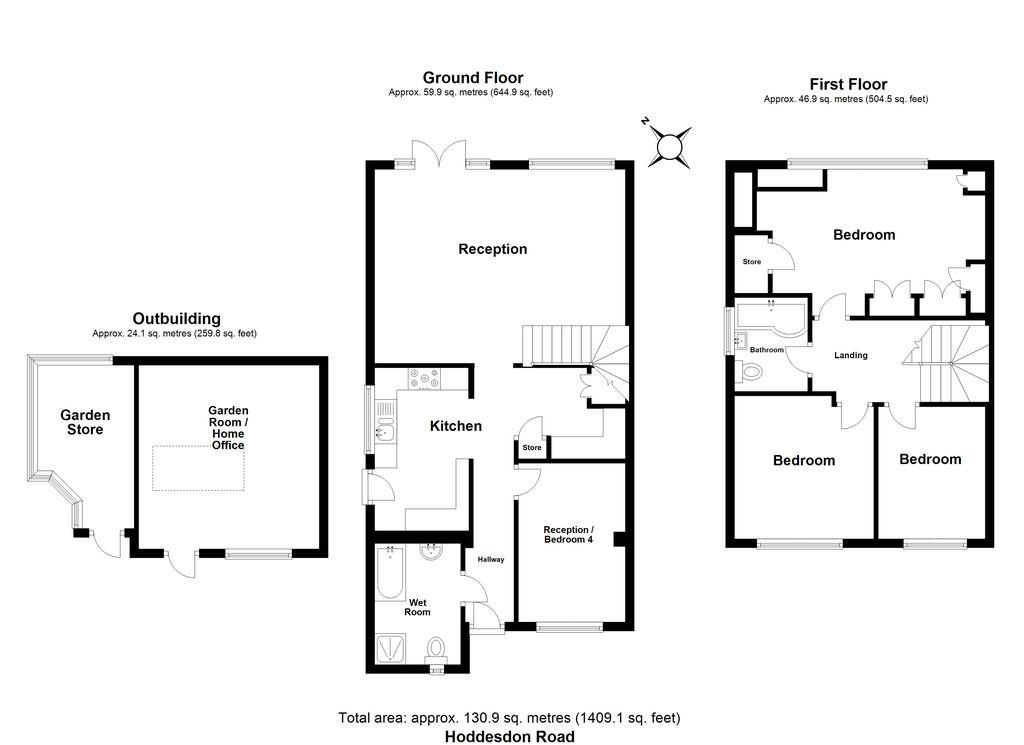Semi-detached house for sale in Hoddesdon Road, Stanstead Abbotts, Ware SG12
* Calls to this number will be recorded for quality, compliance and training purposes.
Property features
- Fully Refurbished Semi-Detached House
- 3-4 Bedrooms
- 2 Reception Rooms
- 2 Bathrooms
- Living/Dining Room
- Beautifully Fitted KItchen
- Landscaped Rear Garden
- Large Detached Garden Room/Home Office
- Driveway Parking
Property description
Offered with no onward chain complications, this four bedroom, semi-detached property has been the subject of an excellent refurbishment and now provides a delightful home that is just ready and waiting for a new owner.
As well as plenty of space indoors, at the far rear of the garden you will find a fabulous, purpose-built garden room/office, a brilliant place to hide away from the world and get on with work, or a perfect ‘den’ or entertainment space.
The spacious and versatile accommodation benefits from gas central heating and Upvc double glazing throughout.
The garage has been converted to create an alternative reception room or a ground floor bedroom, ideal as there is a large wet room situated just opposite.
The remainder of the ground floor accommodation comprises of an entrance hall, beautifully fitted kitchen/breakfast room with appliances and a light and airy living/dining room. Upstairs there are three well-proportioned bedrooms and a modern fully tiled bathroom.
Outside the landscaped rear garden is designed for ease of maintenance. To the front, a recently laid gravel resin drive provides off road parking.
Convenience is key, with all the village amenities within walking distance, including St. Margarets main-line station, Stanstead Abbotts High Street and regarded J.M.I school.
The Accommodation
Front door opens to the reception hall.
Reception/Bedroom Four (3.42m x 2.27m (11'2" x 7'5"))
Double glazed window to front. Radiator. Wood laminate floor.
Wet Room (2.69m x 1.64m (8'9" x 5'4"))
Fitted with a white suite: Panel enclosed bath. Wash hand basin. Low level w.c. Wall mounted 'Mira' electric shower. Fully tiled walls. Chrome heated towel rail. Extractor fan.
Kitchen/Breakfast Room
Open plan, but divided into two distinct areas:
Kitchen Area (3.56m x 1.96m (11'8" x 6'5"))
Beautifully fitted with a modern range of wall and base cabinets in dark blue and white, complemented by marble effect work surfaces, tiled splash-backs and kick-plate LED lighting. Inset one and a half bowl sink and drainer. Integrated appliances to include a slim-line dishwasher and washing machine. Free standing 'LG' American style fridge/freezer with 'view door' and ice water system. 'Rangemaster Classic' range style cooker in a dark blue colour to blend in with the shades of the kitchen. Illuminated extractor fan above. Tiled floor. Double glazed window to side and door to outside.
Breakfast Area (2.43m x 1.90m (7'11" x 6'2"))
The other side of the kitchen provides a breakfast area fitted with a large larder cupboard with drawers and shelving to match the kitchen cabinets. High level display shelving. A breakfast bar runs along one wall capable of seating two or three people with ease. Door to meter cupboard. Tiled floor.
Living/Dining Room (5.67m x 4.36m (18'7" x 14'3"))
A lovely bright and sunny room with a floor to ceiling window and wide double doors opening onto the garden. Turning staircase rising to first floor. Under stairs storage. Two radiators. Attractive wood laminate flooring in grey.
First Floor
Landing with loft access hatch.
Bedroom One (5.59m x 3.29m (18'4" x 10'9"))
Double glazed window to rear. Radiator. Comprehensive range of fitted bedroom furniture. Door to airing cupboard housing pre-lagged hot water cylinder and wall mounted gas fired boiler.
Bedroom Two (3.10m x 2.97m (10'2" x 9'8"))
Upvc double glazed window to front. Radiator.
Bedroom Three (2.64m x 2.26m (8'7" x 7'4"))
Double glazed window to front. Radiator.
Bathroom (1.99m x 1.48m (6'6" x 4'10"))
Fitted with a modern white suite: Panel enclosed bath with over-bath shower and glazed screen. Wash hand basin. Low level w.c. Chrome heated towel rail. Complementary tiling to walls and floor. Double glazed frosted window.
Exterior
The property benefits from a brand new gravel resin driveway to the front. Gated side access takes you through to the rear garden.
Rear Garden
Fully enclosed landscaped garden that has been designed for ease of maintenance. To the immediate rear of the house there is a block paved patio, sitting under a full width pergola with outside curtesy lighting. The remainder is laid to artificial lawn with raised borders.
Detached Garden Room/Office (4.13m x 4.06m (13'6" x 13'3"))
Purpose built and freshly decorated home office with ample power points, wired for t.v and broadband. Lovely and bright with double glazed window and door to garden, with an additional large roof window allowing plenty of natural light. Adjacent to this is a useful garden store (3.69m max x 2.12m)
Services
Mains services are connected: Mains water, sewerage, electric. Gas fired central heating (untested)
Broadband & mobile phone coverage can be checked at
Property info
For more information about this property, please contact
Oliver Minton, SG12 on +44 1920 352810 * (local rate)
Disclaimer
Property descriptions and related information displayed on this page, with the exclusion of Running Costs data, are marketing materials provided by Oliver Minton, and do not constitute property particulars. Please contact Oliver Minton for full details and further information. The Running Costs data displayed on this page are provided by PrimeLocation to give an indication of potential running costs based on various data sources. PrimeLocation does not warrant or accept any responsibility for the accuracy or completeness of the property descriptions, related information or Running Costs data provided here.









































.png)
