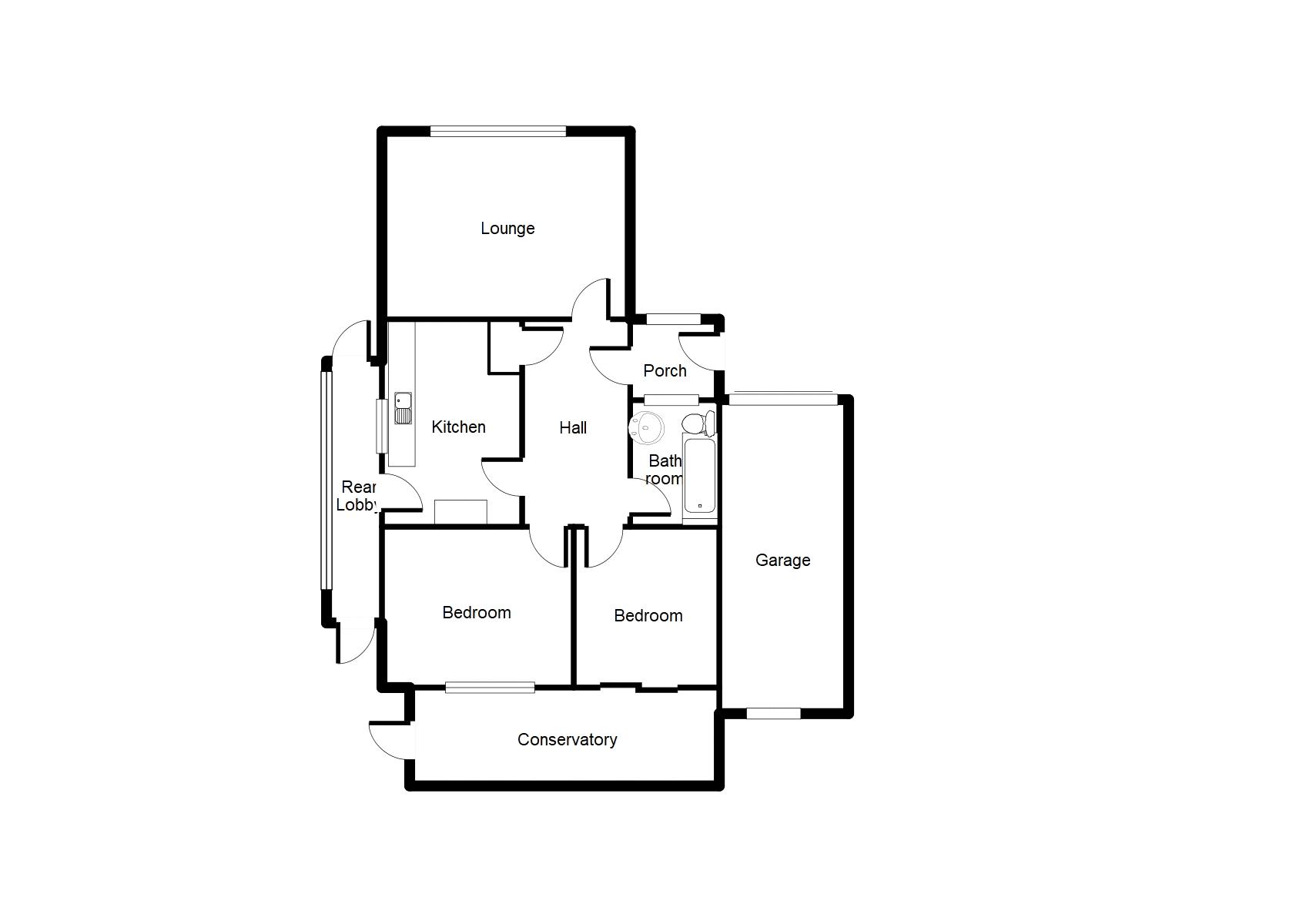Semi-detached bungalow for sale in Chestnut Drive, Brixham TQ5
* Calls to this number will be recorded for quality, compliance and training purposes.
Property features
- Up-date and re-fitting required
- Long garden and driveway
- Full width conservatory
- Joined only by the garage
- 2 double bedrooms
- Southerly facing rear garden
- Walking distance shops
- No chain
Property description
A traditional two bedroom semi detached bungalow, joined only by its garage, with a long front garden and a virtually level rear garden, located towards the lower end of Chestnut Drive. The bungalow offers well proportioned accommodation with the added bonus of a full width, southerly facing, conservatory at the rear. The long garden and driveway is a particular feature providing ample off road parking There is gas fired central heating and double glazing. However the bungalow is now in need of some re-fitting and re-finishing thus offering its next owners the opportunity to create a home to their own taste and specification. The property is in a handy location. The local bus service passes the gates. Local shops at St Mary's Square are within level walking distance, with the town centre and waterfront being just over a mile away. The other Torbay towns are easily reached via nearby Monksbridge. The property is offered for sale with no upward chain.
Porch Entrance
Double glazed door to:
Entrance Hall (13' 0'' x 5' 9'' (3.96m x 1.75m))
Hall cupboard.
Lounge (15' 0'' x 11' 4'' (4.57m x 3.45m))
Picture window to the front. Fitted fire surround with living flame gas fire.
Kitchen/Breakfast Room (13' 0'' x 8' 9'' (3.96m x 2.66m))
Fitted with a range of light oak faced wall and base units with granite effect work tops with tiling above. Stainless steel sink. Spaces for washing machine, cooker and fridge/freezer. Door to:
Side Porch (15' 10'' x 3' 5'' (4.82m x 1.04m))
Doors to front and rear.
Bedroom 1 (11' 10'' x 10' 0'' (3.60m x 3.05m))
Bedroom 2 (10' 0'' x 8' 10'' (3.05m x 2.69m))
Sliding patio door opens to:
Conservatory (19' 0'' x 5' 10'' (5.79m x 1.78m))
UPVC double glazed over looking the garden. Door to garden.
Bathroom/W.C.
Panelled bath in tiled surround with shower and shower screen. Basin in vanity unit with cupboard over. Low level W.C.
Outside
Parking And Garage
Double gates open onto a long approach driveway leading to:
Attached Garage (18' 3'' x 8' 0'' (5.56m x 2.44m))
Up and over door. Gas fired boiler. Window to rear. Loft hatch. Power, light and tap.
Garden
Front garden with lawn and inset shrubs. Enclosed, southerly facing rear garden with lawn, paving and shrubs. Small garden store.
Council Tax Band
B
EPC Rating
Awaited.
Broadband And Mobile Phone
The ofcom website shows that there is broadband available but some limitation on mobile phone coverage inside.
Property info
For more information about this property, please contact
Eric Lloyd, TQ5 on +44 1803 268027 * (local rate)
Disclaimer
Property descriptions and related information displayed on this page, with the exclusion of Running Costs data, are marketing materials provided by Eric Lloyd, and do not constitute property particulars. Please contact Eric Lloyd for full details and further information. The Running Costs data displayed on this page are provided by PrimeLocation to give an indication of potential running costs based on various data sources. PrimeLocation does not warrant or accept any responsibility for the accuracy or completeness of the property descriptions, related information or Running Costs data provided here.




























.png)
