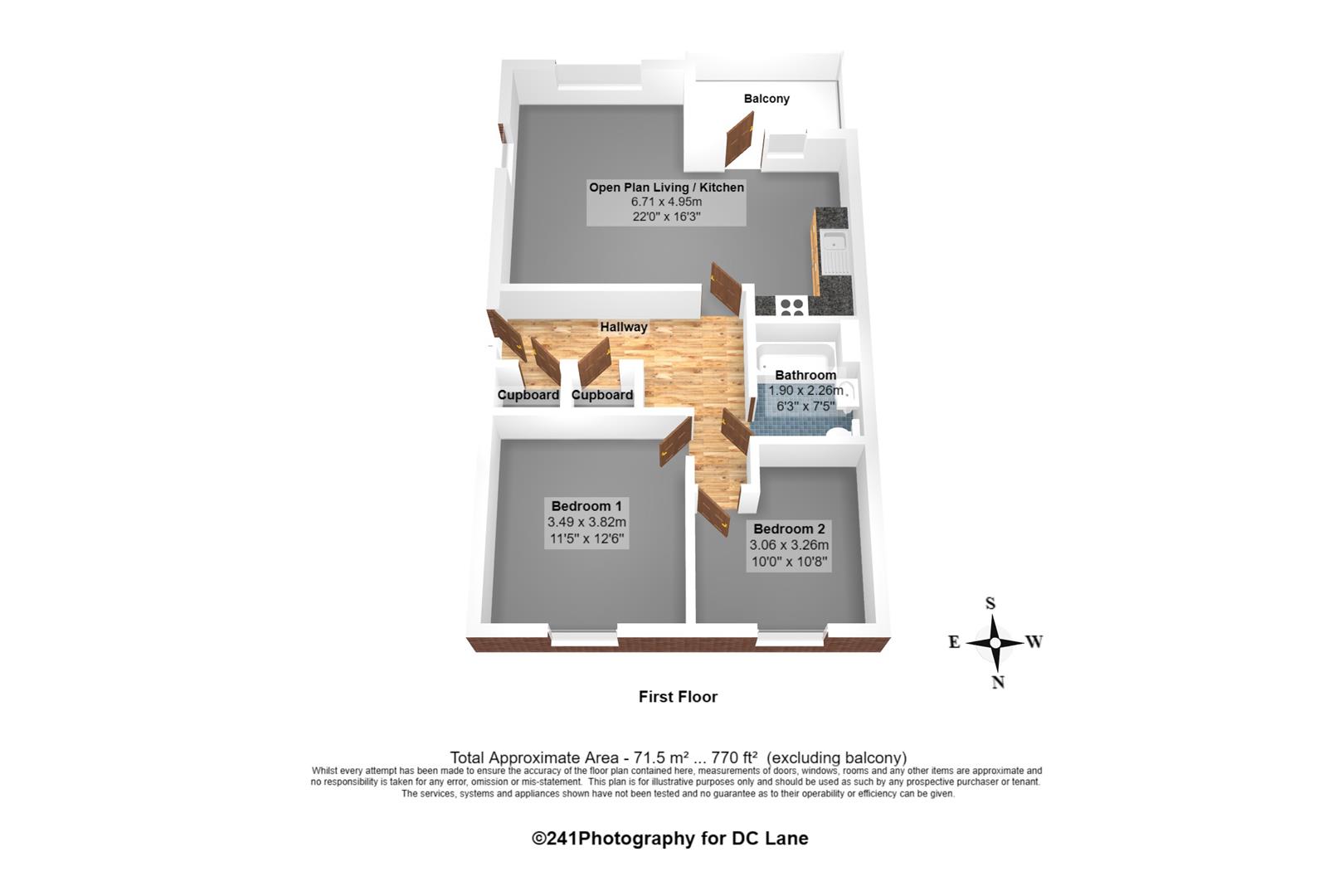Flat for sale in Grassendale Avenue, Plymouth PL2
* Calls to this number will be recorded for quality, compliance and training purposes.
Property features
- Modern Purpose Built Apartment
- Two Double Bedrooms
- Open Plan Living
- Beautifully Presented
- Private Entrance
- Balcony
- Allocated Parking
- NHBC Warranty Available
- No Onward Chain
- Council Tax Band A
Property description
DC Lane are thrilled to present to the market this immaculate two bedroom second floor apartment located in the popular regenerated development of North Prospect PL2. Ideally placed for local amenities, there is convenient access to major routes in all directions including the City Centre, A38 and into Cornwall.
Beautifully presented this modern property offers open plan living and boasts natural light throughout. Private entrance directly into the hallway leads into the generous open plan kitchen/dining living room featuring a well appointed kitchen, dual aspect allowing light to flood through and two doors opening onto the balcony from the kitchen and the dining area. There are two good size double bedrooms serviced by a modern bathroom with shower over and two deep storage cupboards. External attributes are the balcony boasting views of the local area and allocated parking for one vehicle. Steps lead to the apartment door whereby other residents have gated this area making an external private entrance at the base of the steps. There is also a communal secure bike shed aswell as a communal lawned area.
This superb apartment is beautifully presented and offers 3 years of the remaining NHBC Warranty. Offered with no onward chain this would make an ideal property as a first time buy or a buy to let, a viewing is highly recommended.
Move faster with priority pack - available on this property Call for more information. Or click
First Floor
Open Plan Living (6.71 x 4.95 (22'0" x 16'2"))
Bedroom One (3.49 x 3.82 (11'5" x 12'6"))
Bedroom Two (3.06 x 3.26 (10'0" x 10'8"))
Bathroom (1.90 x 2.26 (6'2" x 7'4"))
Balcony
Property info
For more information about this property, please contact
DC Lane, PL4 on +44 1752 948247 * (local rate)
Disclaimer
Property descriptions and related information displayed on this page, with the exclusion of Running Costs data, are marketing materials provided by DC Lane, and do not constitute property particulars. Please contact DC Lane for full details and further information. The Running Costs data displayed on this page are provided by PrimeLocation to give an indication of potential running costs based on various data sources. PrimeLocation does not warrant or accept any responsibility for the accuracy or completeness of the property descriptions, related information or Running Costs data provided here.
























.png)

