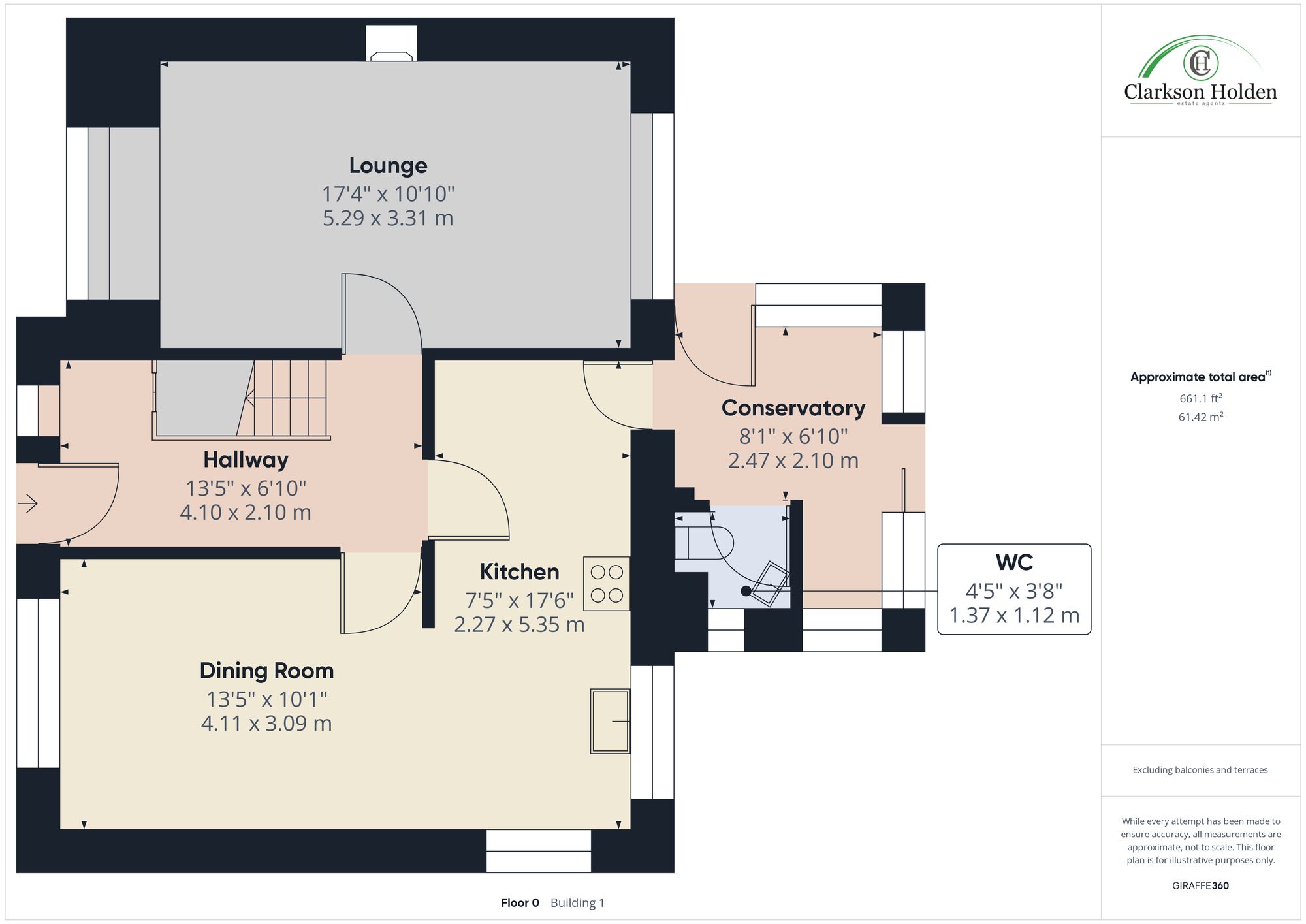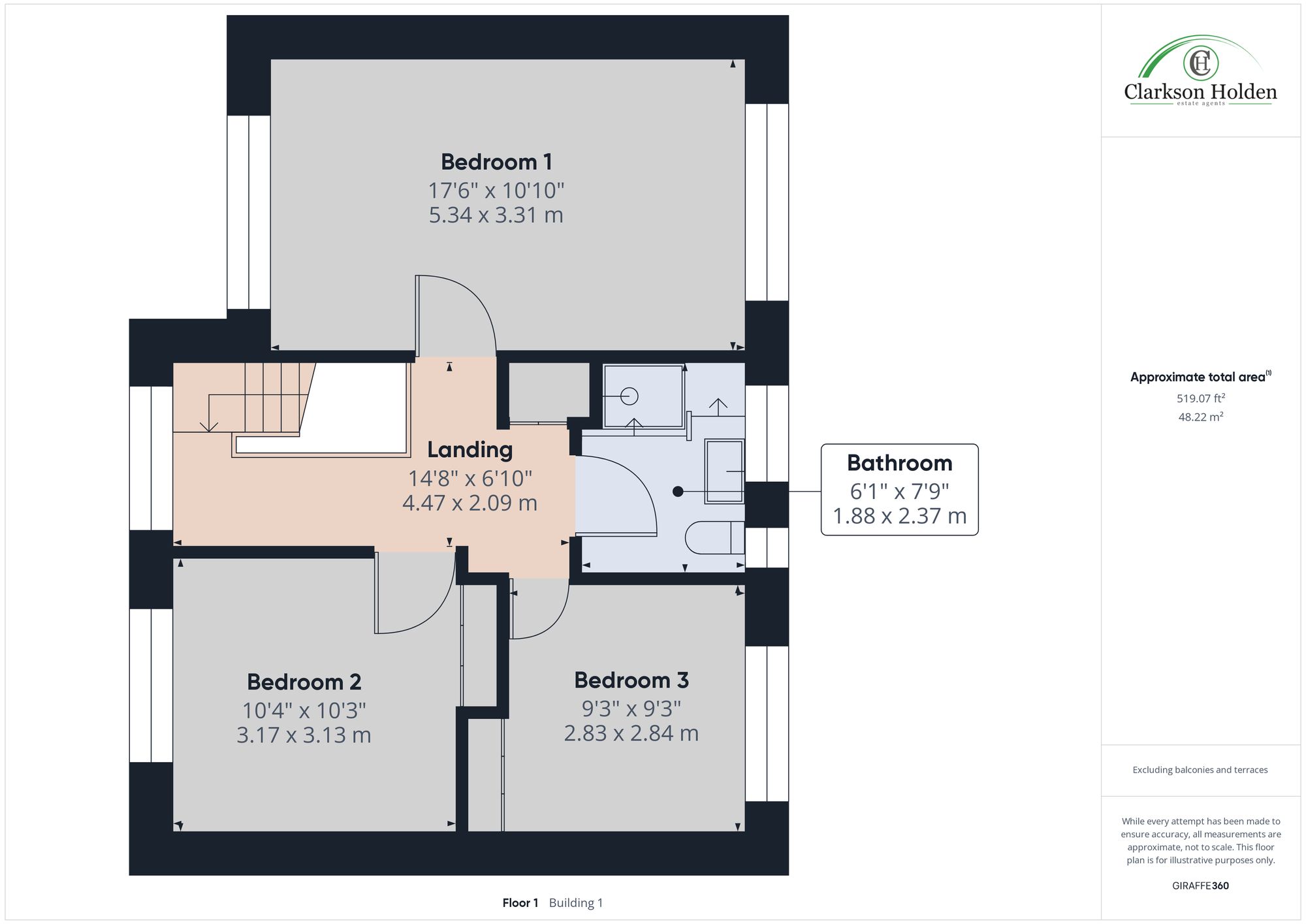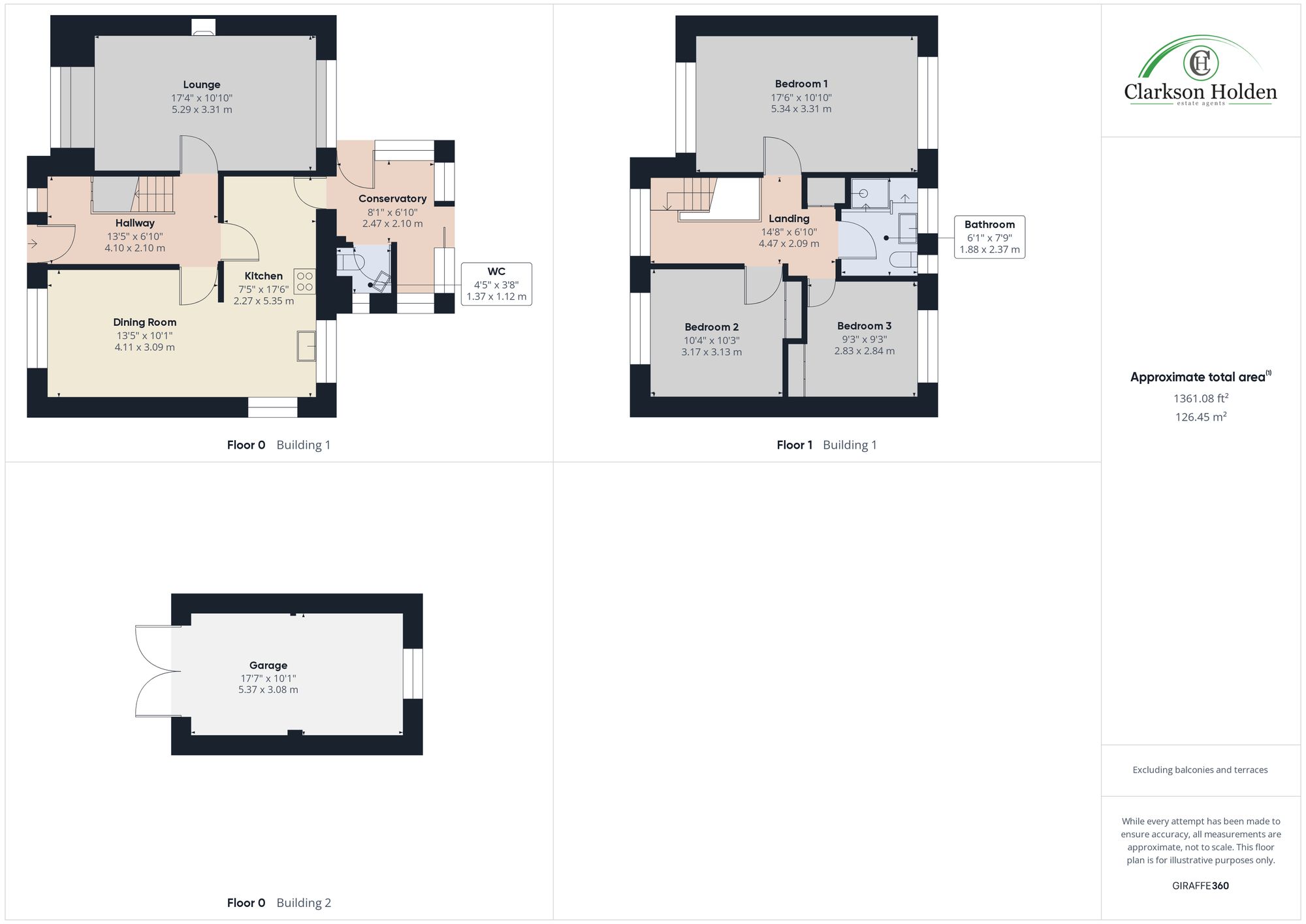Detached house for sale in Longcroft, Barton PR3
* Calls to this number will be recorded for quality, compliance and training purposes.
Property features
- No Onward Chain
- Prime Semi-Rural Location
- Detached Family Home
- Situated On A Large Plot
- Detached Garage
- Ample Off Road Parking
- Open-Plan Kitchen Diner
- Modern Three Piece Shower Room Suite
Property description
The property we have on offer is a magnificent 3-bedroom detached family home, boasting a prime location and offering a lifestyle that can only be described as exceptional. Ideal for families and those seeking tranquillity, this property is a true gem. With no onward chain, it is ready for immediate occupancy, allowing you to settle in without any delays.
Situated on a large plot, this house offers an abundance of space both inside and out. The generously proportioned open-plan kitchen diner is perfect for entertaining friends and family, providing a seamless flow between the cooking and dining area. The living area runs from the front to the back of the property creating a fabulous space for modern day family living.
Nestled in a semi-rural location in the popular area of Barton, within close proximity of the A6, M6 & M55 motorway networks. With in easy access to Garstang and Lancaster. In addition to the fantastic transport links, this wonderful home is within close proximity of Broughton High School, Broughton Primary School, Barton Manor Hotel and the ever popular Barton Grange Garden Centre. This property enjoys the best of both worlds – the serenity of the countryside and the convenience of nearby amenities. Step outside and be greeted by a mainly laid to lawn front garden, adding a touch of charm to the property's facade. However, it is the rear garden that truly steals the show. Boasting an impressive size, this enclosed haven offers a peaceful retreat away from the hustle and bustle of every-day life. Complete with various shrubs/plants, two sheds for additional storage, and access to the detached garage, the possibilities for relaxation, gardening, and outdoor activities are endless.
In conclusion, this 3-bedroom detached house with its no onward chain status, large plot, open-plan kitchen diner, and semi-rural location, provides an unprecedented opportunity to own a magnificent property. Moreover, the immense outside space with its beautiful lawns, picturesque shrubs, and access to a detached garage, ensures that all your outdoor aspirations can become a reality. Don't miss out on this once-in-a-lifetime chance to make this house your forever home. Call now to arrange a viewing and experience the charm and tranquillity it has to offer.
EPC Rating: D
Hallway (4.1m x 2.1m)
Laminate flooring, understairs storage, stairs leading to first floor, radiator.
Lounge (5.29m x 3.31m)
UPVC double glazed bay window to the front elevation, gas fire with mantle piece and surround, UPVC double glazed window to the rear elevation, radiator.
Dining Room (4.11m x 3.09m)
UPVC double glazed window to the front elevation, open-plan to the kitchen area, radiator.
Kitchen (5.35m x 2.27m)
Modern fitted kitchen with a matching range of base and wall units, integrated double oven, separate five ring gas hob with overhead extractor, integrated dishwasher. UPVC double glazed windows to the side and rear elevation. Door providing access to conservatory, radiator.
Conservatory (2.47m x 2.10m)
UPVC double glazed windows, leading onto the downstairs WC, door providing access to the rear garden.
Landing (4.47m x 2.09m)
Large landing leading to bedrooms and bathroom, loft access.
Bedroom 1 (5.34m x 3.31m)
UPVC double glazed windows to the front and rear elevation, radiator.
Bedroom 2 (3.17m x 3.13m)
UPVC double glazed window to the front elevation, fitted wardrobe, radiator.
Bedroom 3 (2.83m x 2.84m)
UPVC double glazed window to the rear elevation, fitted wardrobes, radiator.
Bathroom (1.88m x 2.37m)
Stylish three piece shower room suite, comprising of shower cubicle, pedestal hand wash basin, low flush WC, dual UPVC double glazed opaque windows to the rear elevation, heated towel rail.
Front Garden
Mainly laid to lawn front garden.
Rear Garden
Large rear garden, mainly laid to lawn with various shrubs, two sheds, access to detached garage.
Parking - Off Street
Driveway providing ample off road parking.
Parking - Garage
Detached garage with light and power connected.
Property info
For more information about this property, please contact
Clarkson Holden Estate Agents, PR2 on +44 1772 298717 * (local rate)
Disclaimer
Property descriptions and related information displayed on this page, with the exclusion of Running Costs data, are marketing materials provided by Clarkson Holden Estate Agents, and do not constitute property particulars. Please contact Clarkson Holden Estate Agents for full details and further information. The Running Costs data displayed on this page are provided by PrimeLocation to give an indication of potential running costs based on various data sources. PrimeLocation does not warrant or accept any responsibility for the accuracy or completeness of the property descriptions, related information or Running Costs data provided here.






































.png)
