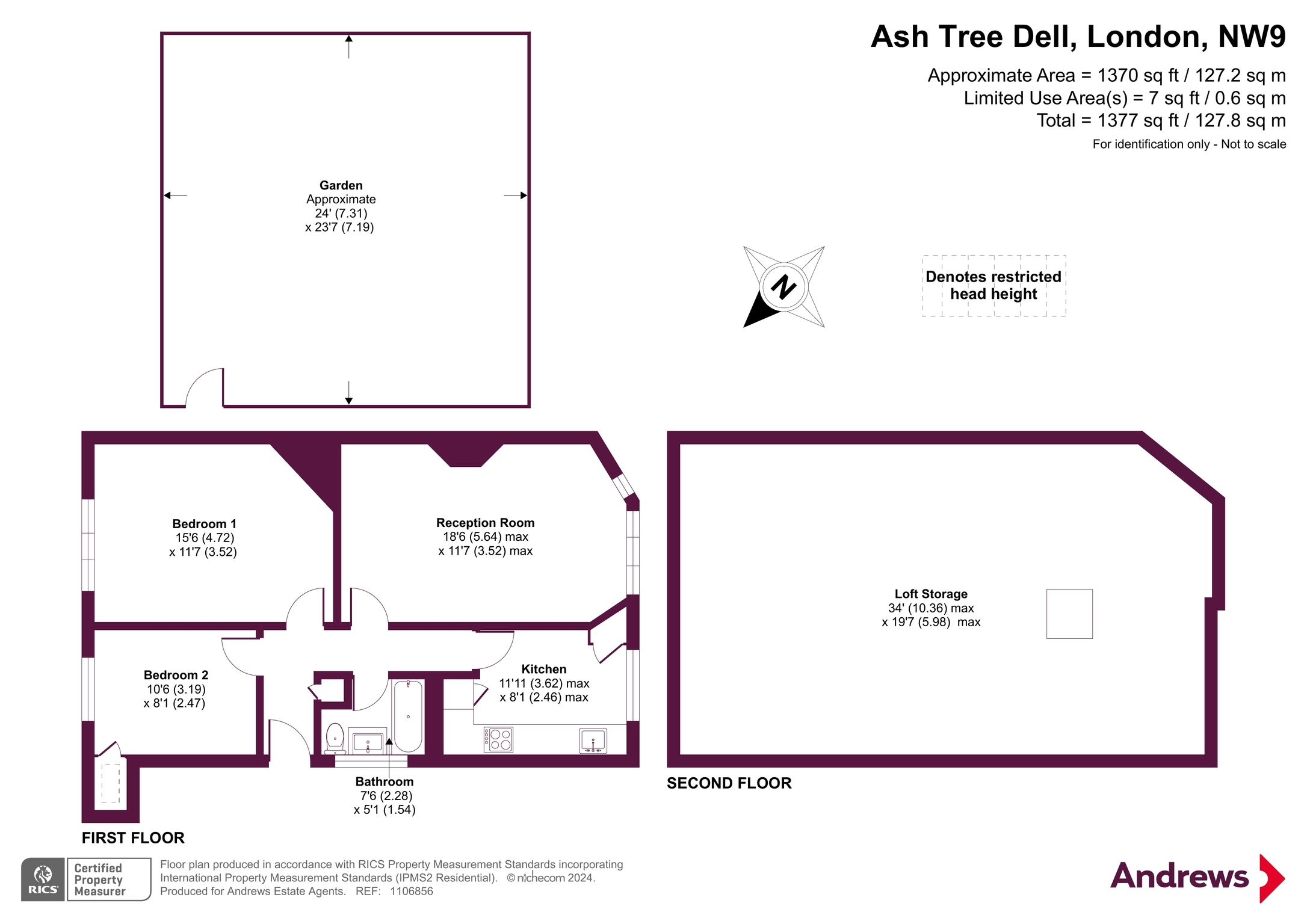Maisonette for sale in Ash Tree Dell, Kingsbury, London NW9
* Calls to this number will be recorded for quality, compliance and training purposes.
Property features
- First Floor Maisonette
- 'Conservation' Area
- Two Bedrooms
- Leasehold 250 Years Remaining
- Refurbished to a High Standard
- Reception Room
- Modern Fitted Kitchen
- Contemporary Bathroom
- Rear Garden
- No Ground Rent or Service Charge
Property description
Finished to a high standard having been recently (in the last three months) refurbished by the current owner, this first floor, two bedroom maisonette comes with a lease of 250 years remaining and no ground rent or service charge. The property delivers impressive and stylish living space which could be enticing to first time buyers or those searching for an investment opportunity.
Having been recently (in the last three months) refurbished to a high standard, this generously proportioned first floor maisonette delivers stylish and tasteful living space and comes with a lease of 250 years remaining with no ground rent or service charge.
Positioned within a cul-de-sac setting in a Conservation Area this residence provides a bright and fresh outlook with its neutral decor featuring inset ceiling spotlights and is just waiting for its new owners to move in and finish off with their own personal touches and possessions which could be enticing to buyers looking for their first home or those looking for an investment opportunity.
The property is accessed via a brick covered archway and external staircase designed by the late and renowned architect Ernest Trobridge, known for demonstrating his quirky characteristics to properties and opens its front door onto an inviting hallway which sets the tone of what this property offers and also gives entry into the sizeable loft, measuring 34'0" max. X 19'7" accommodating plenty of storage space. All rooms can be entered from the hall and consist of a rear reception room overlooking the garden, an impressive kitchen with integrated appliances and roomy enough (11'1" x 8'1") to furnish a table and chairs, two bedrooms with front aspect views and a well-designed contemporary bathroom.
Ash Tree Dell is situated within less than half a mile of Kingsbury High Road providing bus routes, a variety of local shopping amenities, gyms, dental/medical centres and numerous restaurants. There is also Kingsbury tube station which runs on the Jubilee Line making a journey to Central London in around 20 minutes, great for those needing to commute to work or perhaps taking in the wonderful sights or catching a night out in Town. Numerous recreation grounds and schools for all ages are situated within the area which could make this home appealing to maybe couples starting their own family.<br /><br />
Entrance Hall
Front door, loft access.
Reception Room
5.64m max. X 3.53m max. - Double glazed window to rear, radiator, feature fireplace, inset ceiling spotlights.
Kitchen
3.63m max. X 2.46m max. - Double glazed window to rear, inset sink unit, laminate work surfaces, range of wall and base units, inset electric hob, extractor hood, fitted electric oven, integrated fridge/freezer, integrated dishwasher, integrated washer/dryer, larder/storage cupboard, laminate flooring, inset ceiling spotlights.
Bedroom One (4.72m x 3.53m)
Double glazed window to front, radiator, inset ceiling spotlights.
Bedroom Two (3.2m x 2.46m)
Double glazed window to front, radiator, built-in cupboard, inset ceiling spotlights.
Bathroom
Double glazed window to side, tiling to walls and floor, tiled bath with shower over and shower screen, contemporary wall mounted hand basin, close-coupled w.c., inset ceiling spotlights.
Loft Space (10.36m x 5.97m)
Accommodating storage space.
Rear Garden (7.32m x 7.32m)
Fence enclosed, lawn.
Property info
For more information about this property, please contact
Andrews - Kingsbury, NW9 on +44 20 3544 6145 * (local rate)
Disclaimer
Property descriptions and related information displayed on this page, with the exclusion of Running Costs data, are marketing materials provided by Andrews - Kingsbury, and do not constitute property particulars. Please contact Andrews - Kingsbury for full details and further information. The Running Costs data displayed on this page are provided by PrimeLocation to give an indication of potential running costs based on various data sources. PrimeLocation does not warrant or accept any responsibility for the accuracy or completeness of the property descriptions, related information or Running Costs data provided here.
























.png)
