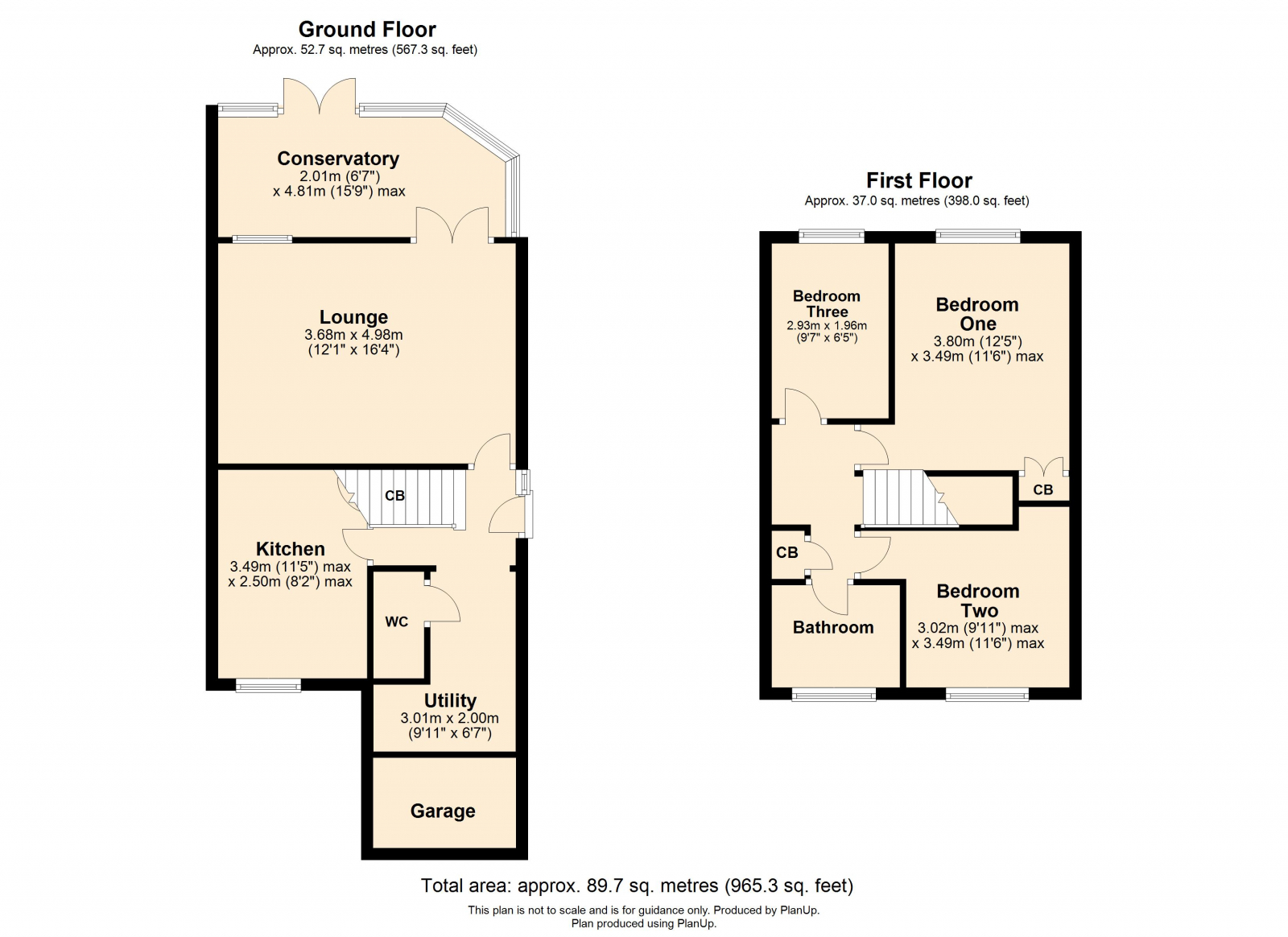End terrace house for sale in Lincoln Close, Tewkesbury GL20
* Calls to this number will be recorded for quality, compliance and training purposes.
Property features
- End Terrace
- Lounge
- Kitchen
- Utility
- Downstairs WC
- Conservatory
- Three Bedrooms
- Bathroom
- Front & Rear Garden
- Parking on Driveway
Property description
Wilkinson slm are delighted to bring to market with no onward chain a 3 bedroom end terrace home in a cul-de-sac on the Tewkesbury Park Development with easy walking access to Tewkesbury Town and local leisure centre.
The front door opens to a hallway with stairs leading to the first floor and doors opening to the lounge and kitchen and an opening to the utility and downstairs WC. The spacious lounge has a feature fireplace with a gas fire and double doors leading out to the conservatory. The kitchen is fitted with built in oven and hob with extractor, dishwasher, a useful understairs storage cupboard and a serving hatch through to the lounge. Completing the ground floor is a guest WC and utility with worktop and storage cupboards.
Taking the stairs to the first floor you will find three bedrooms and a main bathroom. Bedroom one has the added benefit of a built in wardrobe whilst bedroom two has a open hanging space. There is also a cupboard on the landing which is home to the boiler and useful shelving.
The rear garden is mainly laid to lawn with a small patio area directly outside the conservatory and shrub boarders. To the front of the property is a garden and parking for up to two cars.
Complementing this home is Gas Central Heating, UPVC double glazing and a storage space which was originally half of the garage, the rest having been converted to house the utility.
A viewing comes highly recommended to appreciate all this home has to offer.
Features
- Gas Central Heating
- UPVC Double Glazing
Property additional info
Lounge: 12' 1" x 16' 4" (3.68m x 4.98m)
Kitchen: 11' 5" x 8' 2" (3.48m x 2.49m)
Maximum Measurements
Utility: 9' 11" x 6' 7" (3.02m x 2.01m)
Maximum Measurements
Downstairs WC: 5' 10" x 2' 10" (1.78m x 0.86m)
Conservatory: 6' 7" x 15' 9" (2.01m x 4.80m)
Maximum Measurements
Bedroom One: 12' 5" x 11' 6" (3.78m x 3.51m)
Maximum Measurements
Bedroom Two: 9' 11" x 11' 6" (3.02m x 3.51m)
Maximum Measurements
Bedroom Three: 9' 7" x 6' 5" (2.92m x 1.96m)
Bathroom: 5' 8" x 7' 1" (1.73m x 2.16m)
Property info
For more information about this property, please contact
Wilkinson Sales Lettings & Management, GL20 on +44 1684 321477 * (local rate)
Disclaimer
Property descriptions and related information displayed on this page, with the exclusion of Running Costs data, are marketing materials provided by Wilkinson Sales Lettings & Management, and do not constitute property particulars. Please contact Wilkinson Sales Lettings & Management for full details and further information. The Running Costs data displayed on this page are provided by PrimeLocation to give an indication of potential running costs based on various data sources. PrimeLocation does not warrant or accept any responsibility for the accuracy or completeness of the property descriptions, related information or Running Costs data provided here.




































.png)
