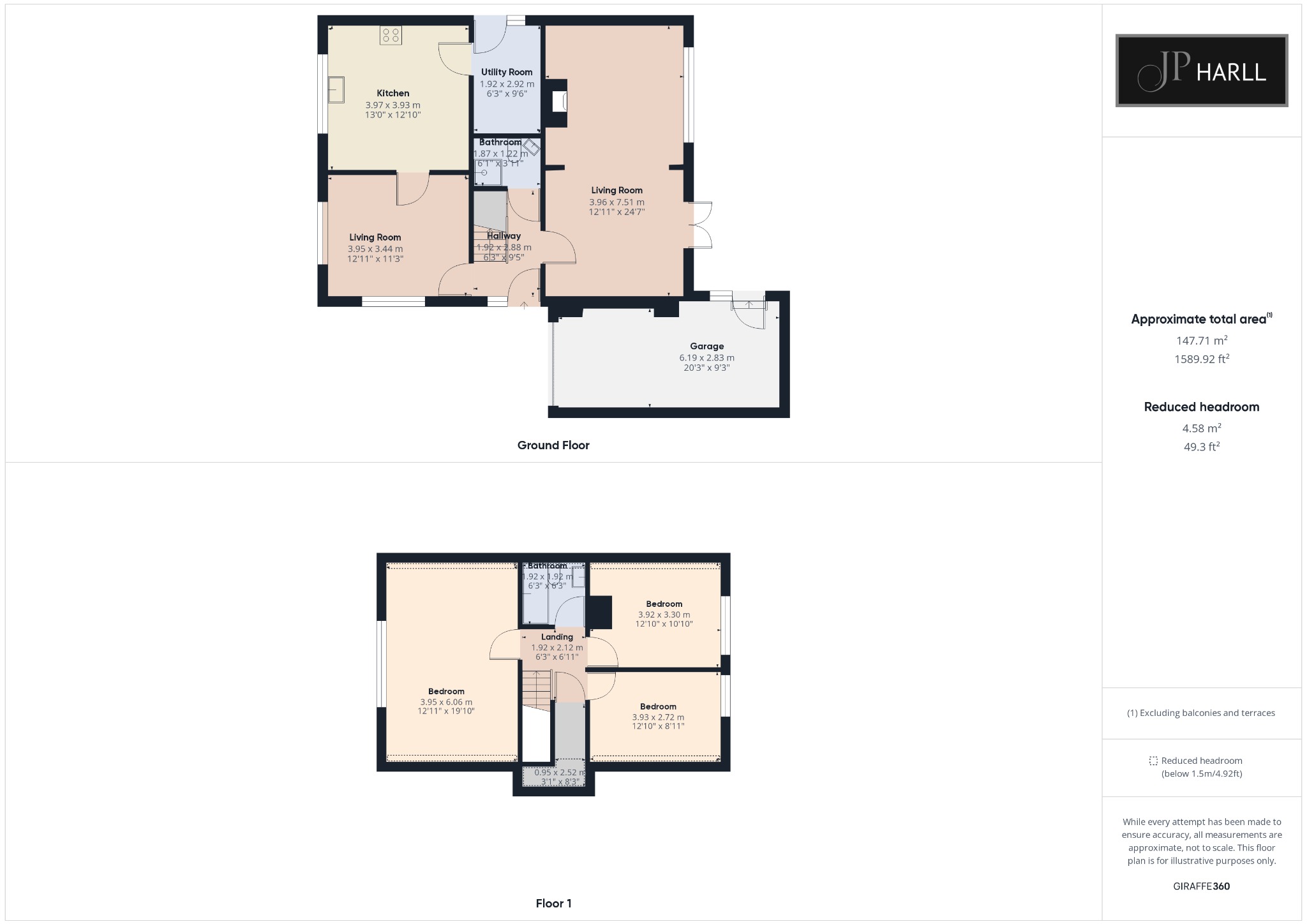Detached house for sale in Back Lane, North Duffield YO8
* Calls to this number will be recorded for quality, compliance and training purposes.
Property features
- Three Bedroomed Detached House with Garage
- West Facing Rear Garden
- 147 Sq M / 1589 Sq. Ft.
- Mains Electricity. Oil Central Heating
- Mains Water Supply. Mains Sewerage
- Broadband: Fttc. Mobile: 4G
- Brick Built Construction
- Freehold
- EPC Rating 'E'
- Council Tax Band 'E'
Property description
A Generous, Three Bedroomed Detached Home With Garage And Generous Gardens
Welcome to Back Lane, Selby—where this stunning three-bedroom detached house awaits its new owners. Situated in a desirable location, this property offers easy access to local amenities and transportation links, ensuring a convenient and comfortable lifestyle for its occupants.
As you approach the house, you will immediately notice its attractive brick-built construction, creating an appealing visual aesthetic that stands out in the neighbourhood. The well-maintained exterior is a testament to the care and attention given by the current owners.
Upon entering the house, you are greeted by a spacious hallway that provides an immediate sense of warmth and comfort. From here, you can access the lounge/diner, sitting room and ground floor shower room, of this delightful family home.
The flow of the reception rooms, offers plentiful space for entertaining guests or simply enjoy quality time with loved ones. The dual aspect windows of the sitting room and the French doors and large windows of the lounge dining room flood these rooms with natural light, creating a bright and airy atmosphere throughout. The neutral decor further enhances the sense of luminosity, allowing you to easily add your personal touch to the space.
The kitchen is a true highlight of this property. With ample storage, worktop space, and modern appliances, preparing meals is a joy in this well-designed area. The Kitchen and sitting room had once once been one large space, so taking down the wall between the two would be easily achievable should you wish to return it to its former size. Beyond the kitchen is the handy utility which has a side entrance door leading out onto the path.
Moving upstairs, you will discover three well-proportioned bedrooms, each offering a peaceful retreat at the end of a long day. The master bedroom is absolutely huge! The remaining two bedrooms are perfect for accommodating children, guests, or even for converting into a home office or hobby room.
The family bathroom offers a panel bath, pedestal wash hand basin and close coupled w.c.
This property also boasts a private garage, providing secure parking and additional storage options. Outside, the west-facing rear garden is a true gem. Perfect for outdoor activities or simply soaking up the sun, this well-maintained oasis creates a serene atmosphere for relaxing and unwinding.
Additional features of this property include mains electricity, oil central heating, a mains water supply, and mains sewerage, ensuring comfort and convenience throughout the year. Broadband is available with fttc, enabling fast and reliable internet connections, while mobile connections benefit from 4G coverage.
The freehold tenure of this property provides peace of mind, allowing you to fully enjoy the benefits of owning your own home.
With an Energy Performance Certificate (EPC) rating of 'E', this house has been designed to be energy-efficient, helping to reduce both your carbon footprint and your energy bills. The Council Tax Band 'E' ensures reasonable annual charges.
Don't miss out on the opportunity to own this wonderful family home in North Duffield's sought-after Back Lane. Contact us today to arrange a viewing and secure your future in this enchanting property.
Property info
For more information about this property, please contact
J P Harll, YO8 on +44 1757 643009 * (local rate)
Disclaimer
Property descriptions and related information displayed on this page, with the exclusion of Running Costs data, are marketing materials provided by J P Harll, and do not constitute property particulars. Please contact J P Harll for full details and further information. The Running Costs data displayed on this page are provided by PrimeLocation to give an indication of potential running costs based on various data sources. PrimeLocation does not warrant or accept any responsibility for the accuracy or completeness of the property descriptions, related information or Running Costs data provided here.

































.png)

