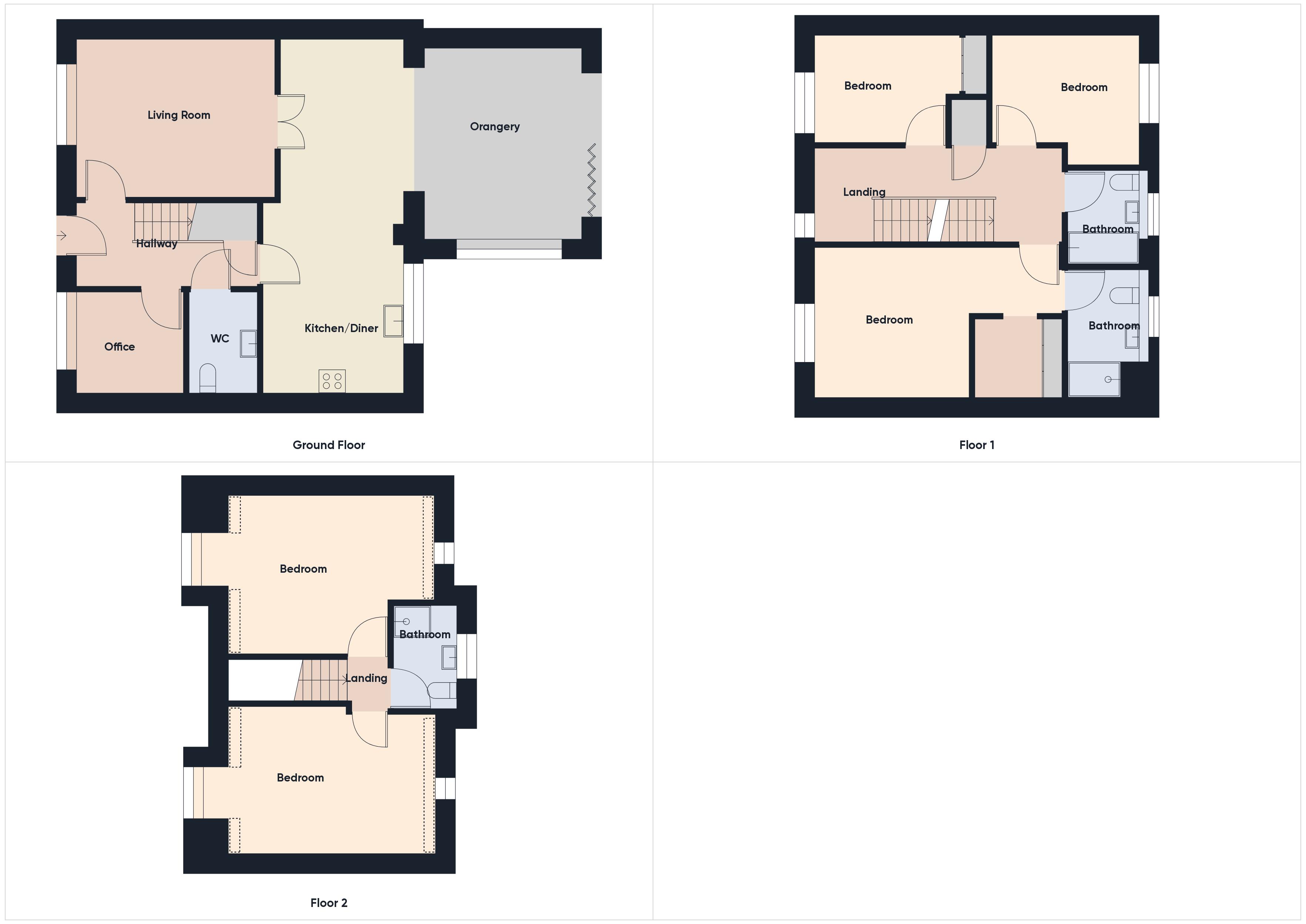Detached house for sale in Hall Lane, Elmswell, Bury St. Edmunds IP30
* Calls to this number will be recorded for quality, compliance and training purposes.
Property features
- Stunning 5 Bedroom Detached House
- Located Overlooking the Green In Very Popular Village
- Impressive High Specification Kitchen/Dining Room
- Gas Fired Central Heating
- Sun Room and Study
- 5 Good Size Bedrooms
- Family Bathroom, En-Suite and Separate Shower Room
- Generous South Facing Rear Garden
- Garage and Off Road Parking
- Check out the Virtual Tour on Rightmove!
Property description
Immaculately presented, this stunning 5-bedroom detached house, constructed in 2017, offers a perfect blend of modern elegance and versatile living spaces. Situated on a generous plot with a south-facing rear garden, this property has been thoughtfully extended to include a beautiful orangery, adding an extra touch of charm and luxury.
The layout includes a cloakroom/utility, providing convenience and practicality, along with a dedicated study for those who require a home office space.
The heart of the home lies in the expansive kitchen/diner and adjoining orangery, flooded with natural light, creating an inviting atmosphere for relaxation and entertainment. The living room offers ample space for family gatherings.
Ascending to the first floor, you'll discover the master bedroom complete with an en-suite bathroom and dressing area. Additionally, there are four further bedrooms offering flexibility for guests or family members. A well-appointed family bathroom and a separate shower room cater to the needs of the household with ease.
With a three-storey layout maximizing space and functionality, this property is ideal for modern family living. Impeccably maintained and tastefully designed throughout, this home offers a rare opportunity to enjoy luxurious living in a sought-after location.
Entrance Hall (13' 6'' x 6' 2'' (4.11m x 1.88m))
With main front door, stairs to first floor, under stairs storage cupboard, Amtico flooring
Cloakroom/Utility Room (7' 9'' x 5' 4'' (2.36m x 1.62m))
With W.C, wash hand basin, integral washing machine, radiator
Study (8' 0'' x 7' 1'' (2.44m x 2.16m))
Window to front with shutters, Amitco flooring, radiator
Kitchen/Diner (26' 7'' x 10' 7'' (8.10m x 3.22m))
Fitted with a range of matching wall and base level units with drawers and work surfaces over, inset one and a half bowl sink unit with mixer tap over, range of integral appliances, including double oven, gas hob with extractor, fridge, freezer, dishwasher, pull out larder cupboard, breakfast bar, wall mounted gas boiler, radiator
Living Room (15' 2'' x 11' 9'' (4.62m x 3.58m))
With double glazed window to front with shutters, radiator
Sun Room (14' 6'' x 12' 1'' (4.42m x 3.68m))
With bi-fold doors to rear garden, skylight, feature radiator
First Floor
Landing (18' 4'' x 11' 2'' (5.58m x 3.40m))
With stairs to second floor, airing cupboard, radiator
Master Bedroom (11' 8'' x 11' 2'' (3.55m x 3.40m))
With double glazed window to front with shutters, radiator
Dressing Area (6' 9'' x 6' 2'' (2.06m x 1.88m))
With built in wardrobes, leading to en-suite
En-Suite (9' 6'' x 5' 1'' (2.89m x 1.55m))
Fitted suite comprising W.C, wash hand basin, shower cubicle, heated towel rail
Bathroom (7' 8'' x 5' 7'' (2.34m x 1.70m))
With fitted suite comprising panelled bath with shower over, W.C, heated towel rail
Bedroom 2 (11' 5'' x 9' 10'' (3.48m x 2.99m))
With radiator
Bedroom 3 (11' 0'' x 8' 0'' (3.35m x 2.44m))
Double glazed window to front with shutters, built in wardrobes, radiator
Second Floor
Landing (3' 7'' x 3' 3'' (1.09m x 0.99m))
Bedroom 4 (15' 8'' x 11' 10'' (4.77m x 3.60m))
With Sky light to rear, radiator
Bedroom 5 (15' 8'' x 11' 1'' (4.77m x 3.38m))
With window to front with shutters, sky light, radiator
Shower Room
With shower cubicle, W.C, wash hand basin, radiator
Outside
The garden to the front is landscaped with path to front door, electric car charging point, gate providing access to the rear garden.
There is a driveway providing off road parking which leads to the garage.
The garden to the rear of the property is south facing, it is a generous size, it is mainly laid to lawn with decking area, courtesy door to garage, garden shed, lighting around fenced borders, fire pit
Garage
With up and over door, power and light connected
Property info
For more information about this property, please contact
All Homes, IP31 on +44 1359 217840 * (local rate)
Disclaimer
Property descriptions and related information displayed on this page, with the exclusion of Running Costs data, are marketing materials provided by All Homes, and do not constitute property particulars. Please contact All Homes for full details and further information. The Running Costs data displayed on this page are provided by PrimeLocation to give an indication of potential running costs based on various data sources. PrimeLocation does not warrant or accept any responsibility for the accuracy or completeness of the property descriptions, related information or Running Costs data provided here.































.png)