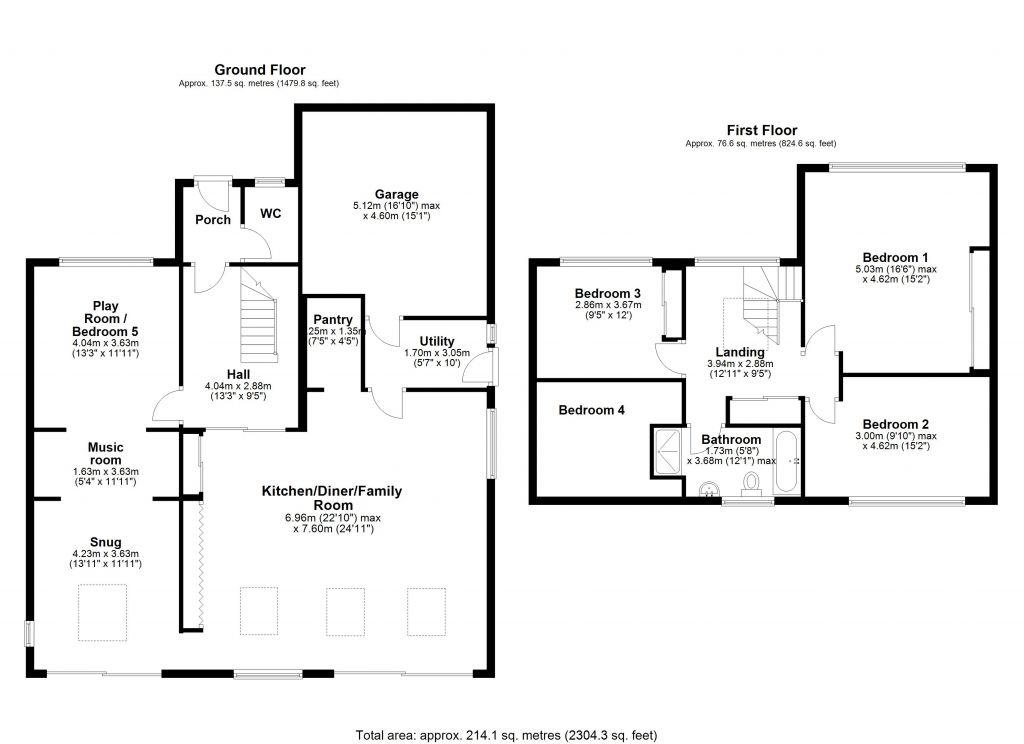Detached house for sale in Church Meadows, Bolton BL2
* Calls to this number will be recorded for quality, compliance and training purposes.
Property features
- Stunning extended detached house
- Magnificent kitchendinerfamily room
- Large South facing garden and patio
- Large driveway double integral garage
- Modernised throughout
- Close to all local amenities
- Internal inspection highly advised
Property description
Full Description
The perfect family home! Vendor can be contacted directly on for viewings. Extremely impressive, immaculately presented 4/5 bedroom detached house set in quiet cul-de sac and close to all village amenities of Harwood. Extended to the rear which provides a fantastic kithen/diner/family room with useful pantry and utility room. This room is flooded with natural light from velux windows, duel aspect windows to side/rear and double sliding aluminium doors. It overlooks the magnificent, south facing rear garden and raised porcelain patio area. There is a double sided multi-fuel stove between the family room and the peaceful snug which also overlooks the rear garden. Off the snug is an area used by the current owners as a music room which has double doors to a large, front aspect room currently used as a children's playroom but could also be used as a fifth double bedroom. Also on the ground floor is a porch, WC/cloakroom, large hallway and plenty of storage both under the stairs and in a double cupboard within the family room. Access to the double integrated electric doored garage is via the utility room.
On the first floor are four double bedrooms, beautiful landing with space for desk/study area, large airing cupboard and good sized family bathroom.
There is a lawned area to the front and four car driveway. The magnificent rear garden is south facing, enjoying sunshine from morning until dusk, it is not overlooked and has a raised, porcelain patio with steps down to the lawn and pathway to a separate post and rail fenced area with large chicken enclosure at the bottom of the garden. Included in the sale is a Keter garden shed, lean-to wood store and wooden gazebo.
Planning permission is in place to extend above the garage providing master bedroom en-suite, dressing room and vaulted ceiling with cathedral windows and juliet balcony. Planning references 04464/18 and 05848/19 refer.
Freehold.
Council tax band F
For all enquiries, viewing requests or to create your own listing please visit the Griffin Property Co. Website.
Porch (1.66m x 2.22m)
The property is accessed from the front via a UPVC door into the porch which has laminate wood flooring with access to hallway and WC/cloakroom. Window to side elevation.
WC/Cloakroom (1.35m x 1.89m)
Fitted with a WC and hand basin in vanity unit. Laminated wood flooring and wall mounted coat hooks. Window to front elevation.
Hallway (2.88m x 4.04m)
Oak glazed cottage door from porch leads into the spacious hallway which is carpeted and has useful understairs storage. Access to fifth bedroom/playroom and double oak glazed cottage sliding doors to family room.
Kitchen/Diner/Family Room (6.96m x 7.60m)
Wow! Flooded with natural light from velux roof windows, windows to side and rear and sliding double doors to rear. Stoves range cooker, Whirlpool integrated dishwasher. Access to pantry and utility. Large central island. Multi fuel stove. Double doored cupboard housing multimedia points/cctv.
Pantry (1.35m x 2.25m)
Useful pantry off kitchen area with floor to ceiling shelving. Laminate wood flooring.
Utility (1.70m x 3.05m)
Matching units to kitchen, plumbed for washing machine and space for dryer. Door to rear garden and access to integral garage.
Snug (3.63m x 4.23m)
A lovely, peaceful room with sliding double doors to rear, feature side window and large velux roof window in the vaulted ceiling. Double sided multi fuel stove between the snug and family room. Open access to family room and music room.
Music Room (1.63m x 3.63m)
Open access from snug, used by current owners as a music room but could also make a great space for an office/study area. Double sliding doors to playroom/bedroom 5.
Playroom/Bedroom 5 (3.63m x 4.04m)
Window to front elevation, double doors to music room and door to hallway. Currently used as a children's playroom but could also be used as a fifth bedroom.
Landing (2.88m x 3.94m)
Large Velux roof window and further window to front elevation. Large airing/storage cupboard and space for desk.
Bedroom 1 (4.62m x 5.03m)
Window to front elevation and views to hills beyond. Extensive fitted wardrobes and drawers.
Bedroom 2 (3.00m x 4.62m)
Window to rear elevation with open aspect. Fitted wardobes and drawers.
Bedroom 3 (2.86m x 3.67m)
Window to front elevation and views to hills beyond. Fitted wardrobes incorporating drawers within.
Bedroom 4 (2.87m x 3.63m)
Window to rear elevation and open aspect. Inbuilt shelving/drawers.
Bathroom (1.73m x 3.68m)
Good sized family bathroom with plenty of storage in the fitted units incorporating hand basin and concealed cistern WC. Double ended bath and double shower enclosure with mains fed Grohe thermostatic shower. Window to rear elevation and extractor fan.
Garage (4.60m x 5.12m)
Double garage with electric door. Housing gas, electric meters and atag gas boiler fitted in 2022 with 10 year warranty. Tap within garage for use in front garden area.
Property info
For more information about this property, please contact
Griffin Property Co, CM3 on +44 1702 787670 * (local rate)
Disclaimer
Property descriptions and related information displayed on this page, with the exclusion of Running Costs data, are marketing materials provided by Griffin Property Co, and do not constitute property particulars. Please contact Griffin Property Co for full details and further information. The Running Costs data displayed on this page are provided by PrimeLocation to give an indication of potential running costs based on various data sources. PrimeLocation does not warrant or accept any responsibility for the accuracy or completeness of the property descriptions, related information or Running Costs data provided here.

































































.png)
