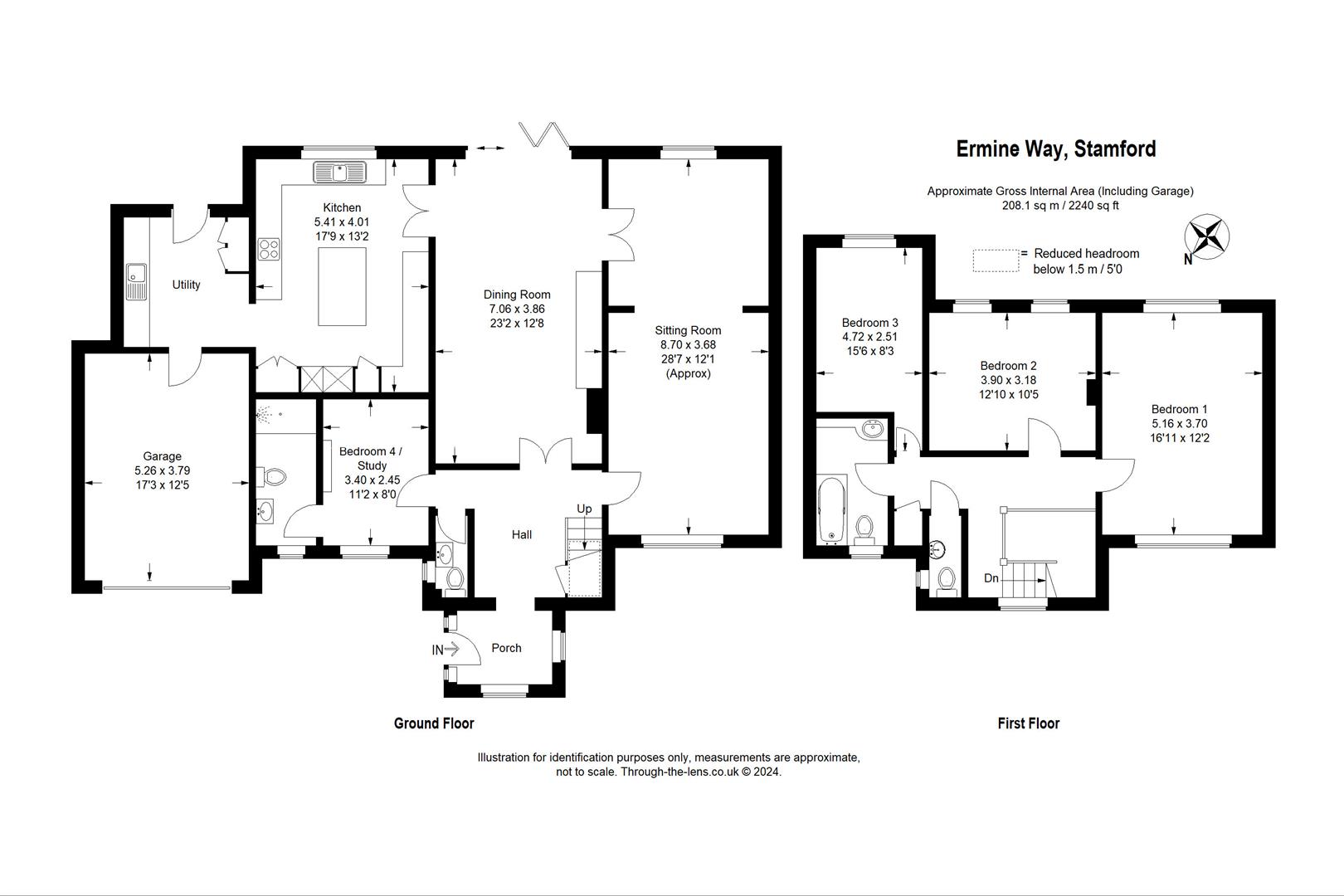Property for sale in Ermine Way, Stamford PE9
* Calls to this number will be recorded for quality, compliance and training purposes.
Property description
A wonderful home offering beautifully appointed accommodation situated in a perfect location within easy striking distance of all that Stamford has to offer.
Recently extended and fully refurbished, this fabulous home offers bright spacious accommodation, plenty of driveway space plus a generous garage and a large private garden to the rear.
Step Inside
Stepping into an open plan vestibule which opens to a welcoming reception hall the proportions are immediately apparent.
To the right is a large sitting room which is dual aspect and has a lovely sandstone fire place complete with inset wood burning fire.
French doors connect this room to a large dining room which can also be accessed directly from the hall. This delightful sociable space, capable of housing the largest of dinner parties has inbuilt cabinets with an integral fridge and freezer for easy access to drinks and snacks. Bifold doors open to a large lawn garden, ideal for family fun and entertaining.
French doors open to a wonderful kitchen which offers a vast range of wall and floor cabinets arranged around a large central island. Quartz work surfaces provide plenty of prep space while integrated appliances make life easy for even the busiest cook with double ovens, a large induction hob and extractor over. There is a full height fridge and freezer along with two dishwashers, a boiling water tap and pull-out bins.
The laundry/utility room is next door which provides further cabinetry along with space for white goods. The oversize single garage can be accessed from here and has power, light and an electric up and over door.
Back in the hallway, there is a guest cloak room with wc and wash hand basin.
Completing the ground floor accommodation is a lovely bedroom with a tiled en suite shower room with walk in cubicle, vanity wash hand basin and loo.
First Floor
On the first floor there are three bedroom two of which are generous doubles, the fourth bedroom being located on the ground floor. The principal bedroom is dual aspect with bedrooms two and three both overlooking the rear garden.
There is a family bathroom housing a contemporary suite comprising a vanity cabinet with wash hand basin, a touch sensor mirror, a bathtub with shower attachment, a wc and a heated towel rail.
Next door is a further separate cloakroom with a wc and wash hand basin.
Step Outside
To the front of the property is a shingle driveway providing ample parking for four cars. The integral garage has both internal and external power points to the front and rear along with an electric up and over door.
To the rear is a fabulous private lawn garden beyond which leads to a further “secret garden” which cannot be seen from the house. This large area could simply be used as further lawn area or could also be used as a vegetable and flower cutting garden or even a site for a large summer house or home office pod.
Local Amenities
The historic Georgian market town of Stamford boasts a wide range of shops, leisure and cultural facilities, together with a vast array of bars and restaurants, making it easy to find something suitable for all tastes.
Of note is the well renowned former coaching Inn, The George Hotel. There is an excellent choice of well regarded state schools along with highly regarded independent and public schools within close proximity. Stamford is often featured in various national publications as one of the best places to live in the UK.
Both the train station and bus station are within close proximity. Stamford is on the Cambridge to Birmingham train line. Trains to London Kings Cross take approximately 45 minutes from the nearby Cathedral City of Peterborough.
The A1 is located within a mile of the town centre and provides good access north and south. Stamford is readily accessible to Rutland Water being approximately 5 miles away and offers a full range of water sports, golf, fly fishing, cycling, walking and sailing.
Services
Mains water, gas, electricity, and drainage are understood to be connected.
There are pv (solar) panels on the roof which provide the current owners with an annual income of between £1,500 – £2,000 per annum.
Local Authority
South Kesteven District Council
Council Tax Band E
Fixtures And Fittings
Every effort has been made to omit any fixtures belonging to the Vendor in the description of the property and the property is sold subject to the Vendor’s right to the removal of, or payment for, as the case may be, any such fittings, etc. Whether mentioned in these particular or not.
Viewings
Strictly by appointment with the agent, Digby and Finch
Plans
These site and floor plans forming part of these sales particulars are for identification purposes only. All relevant details should be legally checked as appropriate.
Tenure
Freehold
Possession
Vacant possession upon completion.
Property info
For more information about this property, please contact
Digby & Finch, PE9 on +44 1780 673396 * (local rate)
Disclaimer
Property descriptions and related information displayed on this page, with the exclusion of Running Costs data, are marketing materials provided by Digby & Finch, and do not constitute property particulars. Please contact Digby & Finch for full details and further information. The Running Costs data displayed on this page are provided by PrimeLocation to give an indication of potential running costs based on various data sources. PrimeLocation does not warrant or accept any responsibility for the accuracy or completeness of the property descriptions, related information or Running Costs data provided here.




































.png)
