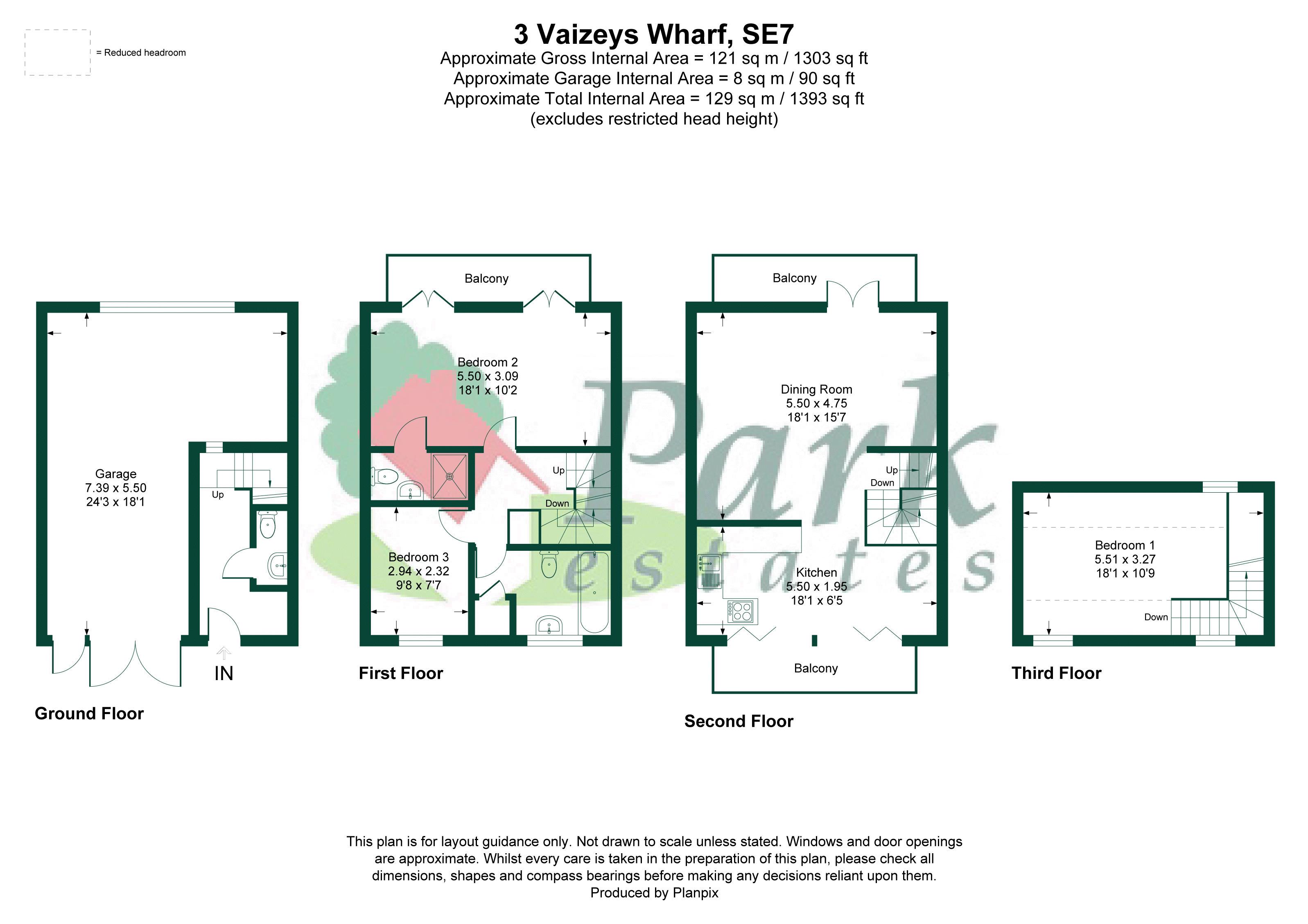Terraced house for sale in Riverside, London SE7
* Calls to this number will be recorded for quality, compliance and training purposes.
Property features
- Unique two / three bedroom townhouse
- Located overlooking River Thames with stunning panoramic views
- Versatile accommodation set out over 4 levels
- Ground floor wc
- Bathroom
- Bedroom with ensuite shower room and private balcony
- Open plan kitchen / dining and living area with private balcony
- Off street parking
- Large garage
- No forward chain
Property description
Located right on the River Thames, with stunning panoramic views of London's skyline and The Thames Barrier, is this unique two / three bedroom townhouse. One of five houses set behind a gated entrance and a short walk from popular local amenities within the Royal Borough of Greenwich including shops, restaurants, schools, Charlton Station and all other transport links. Well presented by the current vendors, the property offers versatile accommodation set out over four levels. To the ground floor there is an entrance hall, ground floor wc and a large garage. To the first floor there is a bathroom and two bedrooms - one with ensuite shower room and private balcony. To the 2nd floor there is an open plan kitchen / dining and living space with working log burner and private balcony. A further 3rd bedroom / study can be found on the 4th mezzanine level. Additional benefits to note include double glazing, gas central heating, off street parking and no forward chain. Viewing is a must to fully appreciate this fantastic and unique home.
Entrance Hall
Ground Floor WC
Garage (24' 3'' x 18' 1'' (7.39m x 5.51m))
First Floor
Bedroom 2 (18' 1'' x 10' 2'' (5.51m x 3.10m))
Balcony
Ensuite Shower Room
Bedroom 3 (9' 8'' x 7' 7'' (2.94m x 2.31m))
Bathroom
2nd Floor
Dining Room (18' 1'' x 15' 7'' (5.51m x 4.75m))
Balcony
Kitchen (18' 1'' x 6' 5'' (5.51m x 1.95m))
Balcony
3rd Floor
Bedroom 1 (18' 1'' x 10' 9'' (5.51m x 3.27m))
Council Tax
Band E.
Property info
For more information about this property, please contact
Park Estates, DA5 on +44 1322 584393 * (local rate)
Disclaimer
Property descriptions and related information displayed on this page, with the exclusion of Running Costs data, are marketing materials provided by Park Estates, and do not constitute property particulars. Please contact Park Estates for full details and further information. The Running Costs data displayed on this page are provided by PrimeLocation to give an indication of potential running costs based on various data sources. PrimeLocation does not warrant or accept any responsibility for the accuracy or completeness of the property descriptions, related information or Running Costs data provided here.




































.png)

