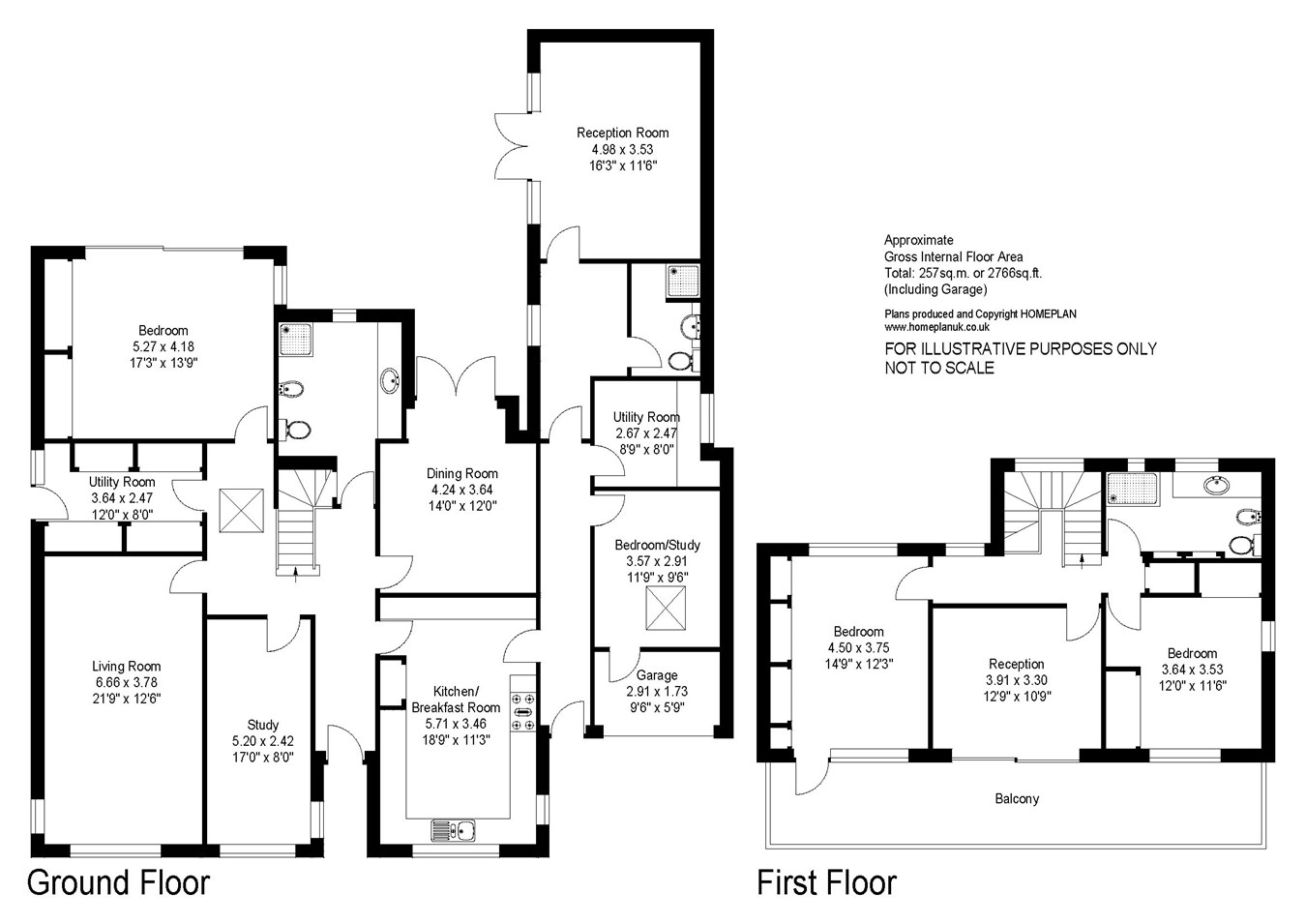Detached house for sale in Wharncliffe Road, Highcliffe, Christchurch BH23
* Calls to this number will be recorded for quality, compliance and training purposes.
Property features
- 2800 sqft Detached House
- Uninterrupted Panoramic Coastal Views
- Four Double Bedrooms
- Five Reception Rooms
- Garage
- Highly Regarded Sea Fronting Road
- Large Secluded Garden
- In-Out Driveway
- Self-Contained Annexe
Property description
Highcliffe is ideal for those searching for a relaxed yet smart seaside lifestyle. A high street of useful independent shops includes a bakery, family butcher and gourmet grocery. Highcliffe also nurtures a foodie reputation with an annual food festival and tasty selection of cafes, gastropubs and restaurants.
Leisure facilities include Highcliffe Castle Golf Club while the New Forest lies just to the north.
Highcliffe on Sea (or simply Highcliffe) sits on a high bluff above a beautiful stretch of sand and shingle beach. Its grounds enjoy outstanding views across Christchurch Bay towards the Isle of Wight while footpaths head off to a wooded nature reserve or zig-zag down to the beach.
The property is accessed through electric sliding gates leading to a block paved driveway, offering ample off-road parking. The rear gardens, enjoying a west-facing aspect, are a standout feature, meticulously landscaped for privacy.
They include a spacious patio area, ideal for alfresco dining and enjoying the afternoon sunsets.The property features a sweeping in-and-out driveway, accessed via electric sliding gates, leading to a block-paved driveway providing ample off-road parking and access to the garage for storage.
Its expansive rear gardens, facing west, are a standout feature, meticulously landscaped and primarily laid to lawn, adorned with mature trees and hedging along the border, ensuring a high degree of privacy.
A unique garden pod located at the rear captures sunlight throughout the day, offering an additional outdoor room with panoramic views of the surrounding gardens.
Adjacent to the rear of the property lies an extensive patio area, accessible from multiple rooms, perfect for alfresco dining and soaking up the afternoon sun.
Upon arrival, the spacious hallway grants entry to the primary areas featuring newly laid stone tile flooring and gives access to all accommodation including the four-piece family bathroom.
On the right, a meticulously crafted kitchen/breakfast room awaits, featuring laminate worktops, a double basin ceramic sink, and ample storage options. Integrated appliances include a Bosch induction hob, eyeline oven/grill combo, microwave, fridges, freezer, and Neff dishwasher
The kitchen is equipped with a serving hatch that connects seamlessly to the dining room. Here, double French doors open onto the patio and garden, while the tiled floor extends throughout.
The living room is to the left in the property and has a dual aspect. The main focal point is of course the far-reaching picturesque views of the sea . It is an impressively sized room with wall lighting and feature spotlights above the gas fireplace and has recently been redecorated.
Towards the back of the property, the spacious primary bedroom suite occupies the recently extended area. It features floor-to-ceiling sliding triple doors that open up to provide direct access to the beautiful garden. Additionally, the room is equipped with fully fitted floor-to-ceiling wardrobes.
Additional ground floor rooms comprise a practical utility and boot room, where the brand-new boiler system is housed. This area offers ample storage and convenient access to the side of the property through sliding doors and a separate office overlooking the front aspect.
The hallway's central winder staircase leads to the first floor, revealing three versatile rooms
To the right, a bedroom features dual aspect views, complemented by wooden fitted wardrobes, and grants access to the balcony through sliding doors.
The central room seamlessly connects to the balcony, spanning the width of the property, with decked flooring and a glass balustrade ensuring uninterrupted vistas.
The third room presents dual aspect views and comes equipped with fitted storage units, offering both functionality and style
Completing the floor is a spacious bathroom featuring a double length walk-in shower, storage unit with basin, WC, bidet, and garden views. Additionally, floor-to-ceiling storage cupboards
The property includes a self-contained annex comprising a double bedroom and a three-piece family bathroom suite. Additionally, it features a spacious reception room with French doors opening onto the rear patio and gardens, enjoying a westerly aspect. The annex also has a separate front door access.
Property info
For more information about this property, please contact
Spencers Coastal, Highcliffe, BH23 on +44 1425 292871 * (local rate)
Disclaimer
Property descriptions and related information displayed on this page, with the exclusion of Running Costs data, are marketing materials provided by Spencers Coastal, Highcliffe, and do not constitute property particulars. Please contact Spencers Coastal, Highcliffe for full details and further information. The Running Costs data displayed on this page are provided by PrimeLocation to give an indication of potential running costs based on various data sources. PrimeLocation does not warrant or accept any responsibility for the accuracy or completeness of the property descriptions, related information or Running Costs data provided here.



































.png)
