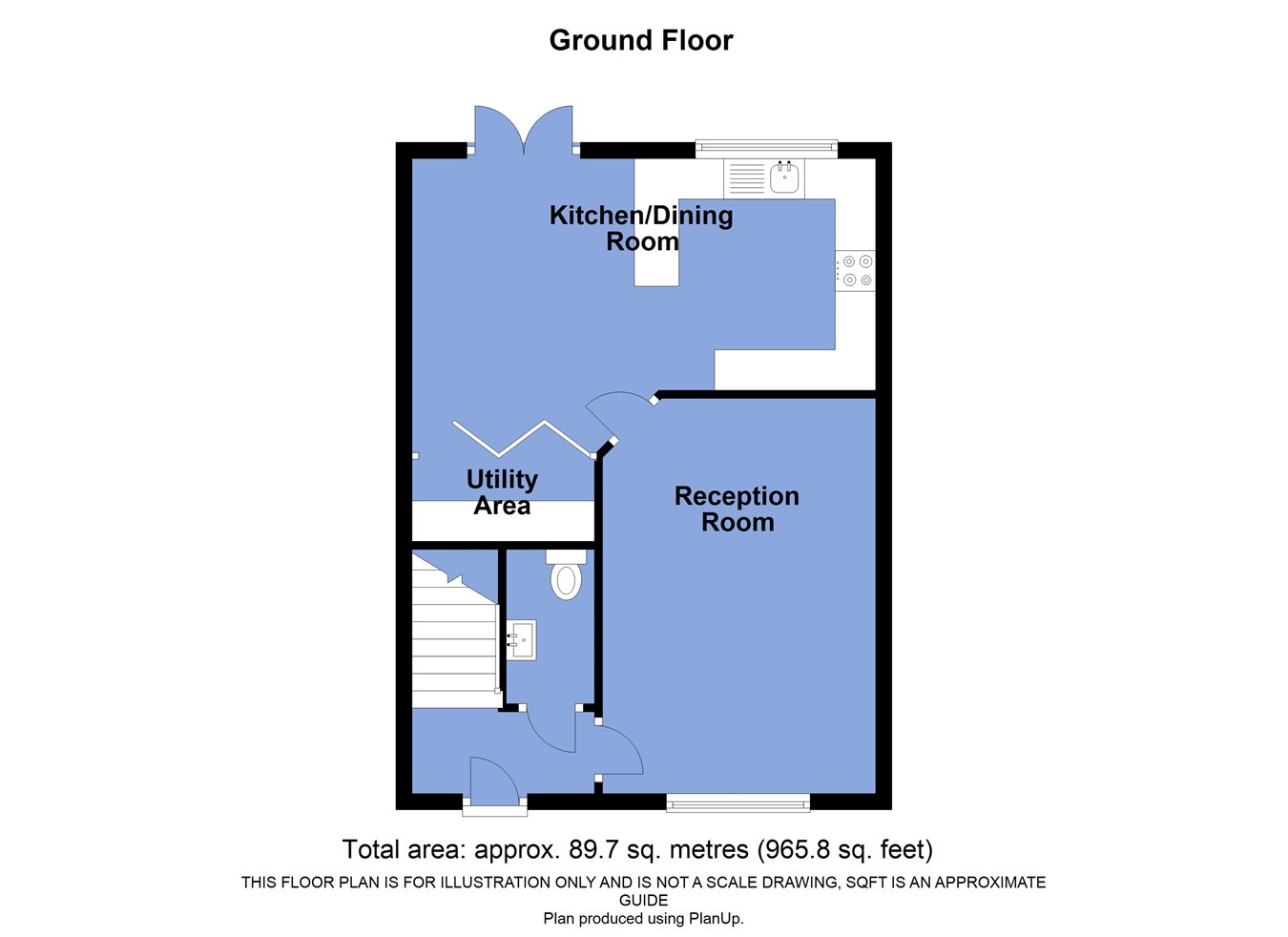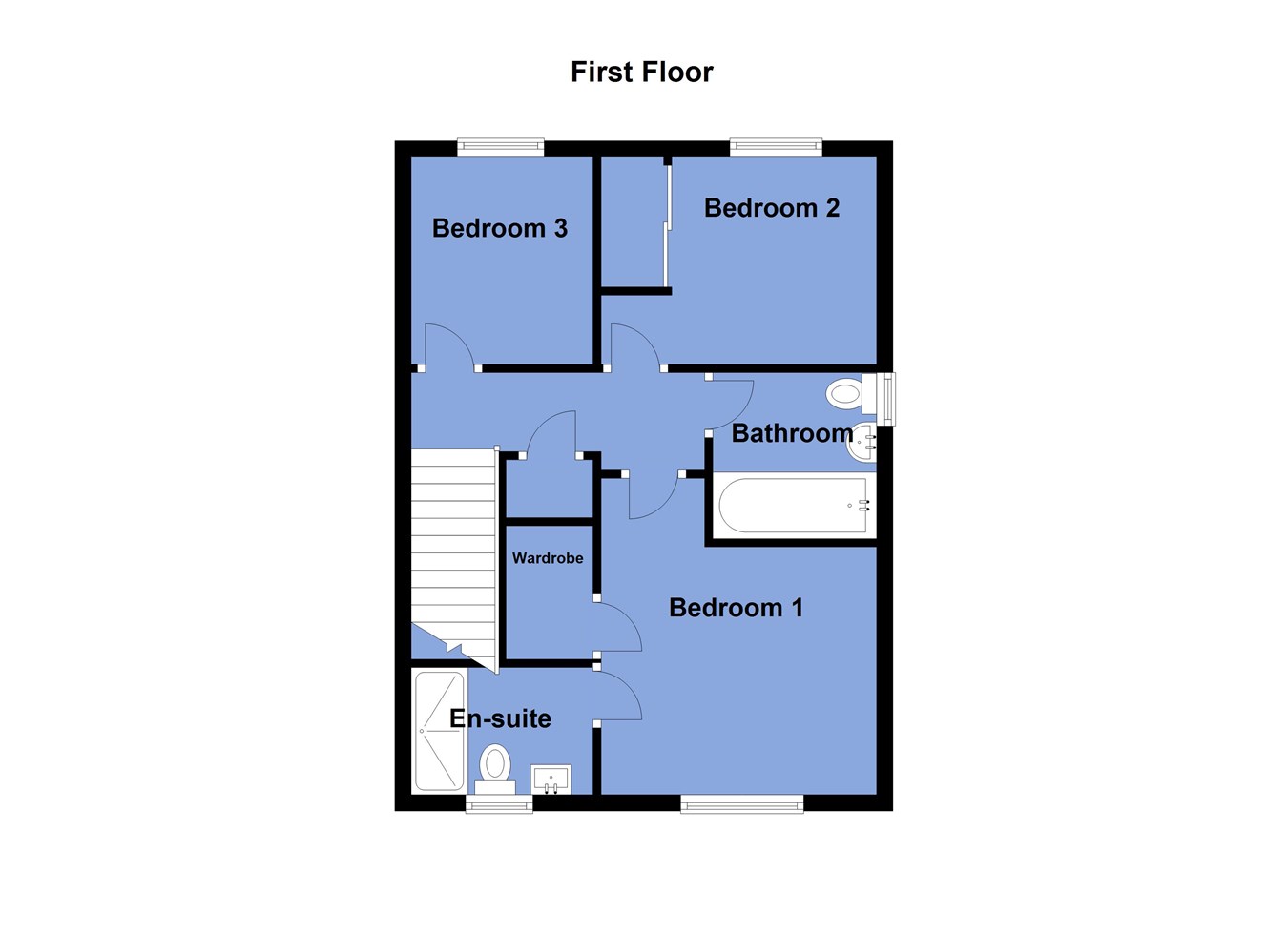Detached house for sale in Barrow Nook Grove, Adlington, Chorley PR6
* Calls to this number will be recorded for quality, compliance and training purposes.
Property features
- Former show home
- Landscaped gardens
- Extended driveway
- Extensively boarded loft for storage
- Open plan, dining kitchen to rear
- Under 1 mile to train link
- Express style supermarkets within the village
- Excellent access to open countryside
- A number of primary school serve the area
- Residue of NHBC Guarantee remains
Property description
A great opportunity to acquire a former show home within this highly regarded and consistently popular modern development.
Constructed by Stuart Milne Homes approximately five years ago this development has very quickly gathered a following and creates an impressive balance of convenience in terms of rail and road connectivity yet provides access to lovely open countryside.
The design includes an individual reception room and open plan dining kitchen to the rear. To the first floor there are three bedrooms, the master of which is served by an ensuite shower room.
The head of cul-de-sac position should not be underestimated, and the property shows an open aspect at the front. The family friendly landscaped rear garden is fully enclosed and the neighbouring properties are a good distance away.
In summary, this well cared for home is sure to command good rates of interest and an early viewing is strongly advised.
The sellers inform us that the property is Leasehold with a Lease length of 913 years subject to the payment of a yearly Ground Rent of £250.
Council Tax Band D - £2,200
The Area:
Located in a superb position between Horwich and Heath Charnock, Adlington is an ideal semi-rural location. The property will no doubt suit those people seeking a countryside environment but not wishing to be too remote. The local train link is just under 1 mile away.
It is quite surprising therefore to get such a semi-rural setting with such great access to these transport links. The nearby village itself plays host to a handful of shops and services with a much greater variety available between Chorley and Horwich centres with the benefit of the large retail development in Horwich.
Many people look to buy and settle in the area due to these transport links which help provide access towards Manchester, but equally for those individuals wishing to retreat into a country style location. There is an abundance of walking and cycling routes within the immediate vicinity with great access towards Rivington. A simple glimpse at a satellite image of the area perfect displays the mass of open green space.
Ground floor
Entrance Hallway
7' 4" x 5' 4" (2.24m x 1.63m) Stairs to the first floor. Access to reception room 1
Downstairs WC
3' 7" x 5' 11" (1.09m x 1.80m) WC. Hand basin. Storage.
Reception Room 1
11' 0" x 16' 0" (3.35m x 4.88m) Overlooks the drive and towards the open green area at the front. Access into open plan dining kitchen
Dining Kitchen
9' 3" extending to 11' 10" (measured to the front of some storage) (2.82m extending to 3.61m) x 18' 10" (5.74m) French doors from this area which is currently the dining zone. Kitchen comprises wall and base units. Integral smeg fridge freezer. Central heating boiler concealed within the units. Extractor. Splashback. Smeg oven and gas hob. Designed to include a breakfast bar zone. Rear window to the garden.
Concealed Utility Zone
Plumbing and space for washing machine and dryer.
First floor
Landing
With nice wide stairs measuring 3' 5" (1.04m) Natural light through gable window. Loft access which is boarded for storage with ladder, light and power. Pressuised cylinder and shelving storage so could be used as an airing cupboard.
Bedroom 1
9' 11" (not including the door recess) x 11' 1" (3.02m x 3.38m) Front double overlooking the open green area to the front and field beyond.
Walk In Wardrobe Area
5' 4" x 3' 6" (1.63m x 1.07m)
En-Suite Shower Room
5' 2" x 7' 2" (1.57m x 2.18m) Double width shower. Window to front. WC and hand basin in matching unit.
Bedroom 2
11' 1" (max to the depth of the storage) x 8' 4" (3.38m x 2.54m) Window to the rear garden. Mirror fronted storage.
Bedroom 3
7' 4" x 8' 4" (2.24m x 2.54m) Looks to the rear garden.
Bathroom
6' 8" (max) x 6' 8" (2.03m x 2.03m) Gable window. Bath. WC & hand basin in matching unit.
Garden
Front drive and rear garden.
Property info
For more information about this property, please contact
Lancasters Estate Agents, BL6 on +44 1204 351890 * (local rate)
Disclaimer
Property descriptions and related information displayed on this page, with the exclusion of Running Costs data, are marketing materials provided by Lancasters Estate Agents, and do not constitute property particulars. Please contact Lancasters Estate Agents for full details and further information. The Running Costs data displayed on this page are provided by PrimeLocation to give an indication of potential running costs based on various data sources. PrimeLocation does not warrant or accept any responsibility for the accuracy or completeness of the property descriptions, related information or Running Costs data provided here.

































.png)
