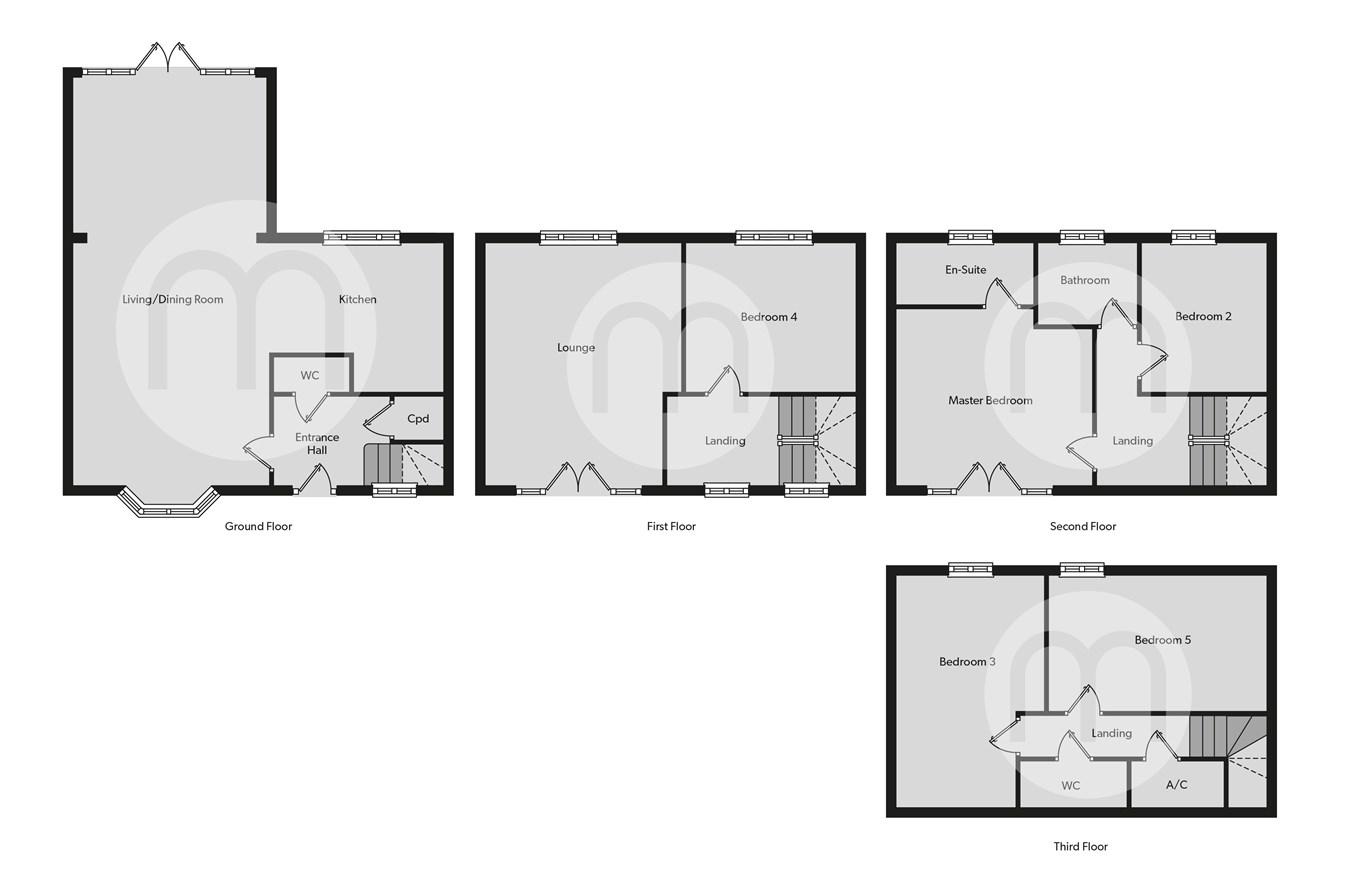Terraced house for sale in Riverside Place, Colchester CO1
* Calls to this number will be recorded for quality, compliance and training purposes.
Property features
- Commanding The Most Scenic Of Positions Overlooking The River Colne
- No Onward Chain
- An Exceptional Example Of A Five Bedroom Town House
- Versatile Accommodation Across Four Floors
- Low Maintenance Garden
- Within Close Proximity To A12 & A120 & Amenities
- Five Generous Bedrooms With An En Suite To Master
- Within Close Proximity To Colchester Station, City Centre & Amenities
- Complete With A Garage & Off Road Parking
Property description
To the ground floor comprises of a welcoming entrance door into the hallway, followed by a ground floor cloakroom and storage cupboards. Completing this impressive ground floor features a fully open plan kitchen/dining/family area. To the first floor offers a spacious living room with a Juliette balcony overlooking the River Colne, followed by a first floor bedroom. To the second floors offers two further bedrooms with an En suite to the master and a bathroom suite. Finally to the third floor offers a two further bedrooms, a separate cloakroom and a storage cupboards.
Flooded with natural light from ample double-glazed windows and French doors leading to the rear garden, this space exudes warmth and comfort. Spanning three floors, the accommodation is impeccably suited for a large family seeking a move-in-ready home. Outside, a double garage provides power and light with an electric up and over door as well as convenient off-road parking for two vehicles, while the well-maintained rear garden offers a serene outdoor retreat.
Offered to the market with no onward chain, viewings are available and strictly by appointment only.
Ground Floor
Hallway
Kitchen/Dining Area/Family Area
27' 9" x 22' 8" (8.46m x 6.91m)
Downstairs W.C
5' 0" x 2' 8" (1.52m x 0.81m)
First Floor Landing
Bedroom Five
10' 8" x 9' 0" (3.25m x 2.74m)
Living Room
17' 8" x 13' 4" (5.38m x 4.06m)
Second Floor Landing
Bedroom Four
10' 8" x 7' 2" (3.25m x 2.18m)
Bathroom
7' 1" x 6' 5" (2.16m x 1.96m)
Master Bedroom
12' 2" x 11' 7" (3.71m x 3.53m)
En Suite
7' 8" x 6' 0" (2.34m x 1.83m)
Third Floor Landing
Bedroom Two
17' 6" x 10' 0" (5.33m x 3.05m)
Bedroom Three
12' 4" x 10' 4" (3.76m x 3.15m)
Cloakroom
5' 4" x 3' 1" (1.63m x 0.94m)
Outside
To the rear offers a double garage providing convenient off-road parking for three cars, while the well-maintained rear garden offers a serene outdoor retreat.
Agents Notes/Maintenance Charge
We have been advised by the current seller that there is a maintenance charge of approx. £621.41 per annum. We do however advise all buyers to clarify this information with their solicitor.
Property info
For more information about this property, please contact
Michaels Property Consultants, CO3 on +44 1206 684826 * (local rate)
Disclaimer
Property descriptions and related information displayed on this page, with the exclusion of Running Costs data, are marketing materials provided by Michaels Property Consultants, and do not constitute property particulars. Please contact Michaels Property Consultants for full details and further information. The Running Costs data displayed on this page are provided by PrimeLocation to give an indication of potential running costs based on various data sources. PrimeLocation does not warrant or accept any responsibility for the accuracy or completeness of the property descriptions, related information or Running Costs data provided here.








































.png)
