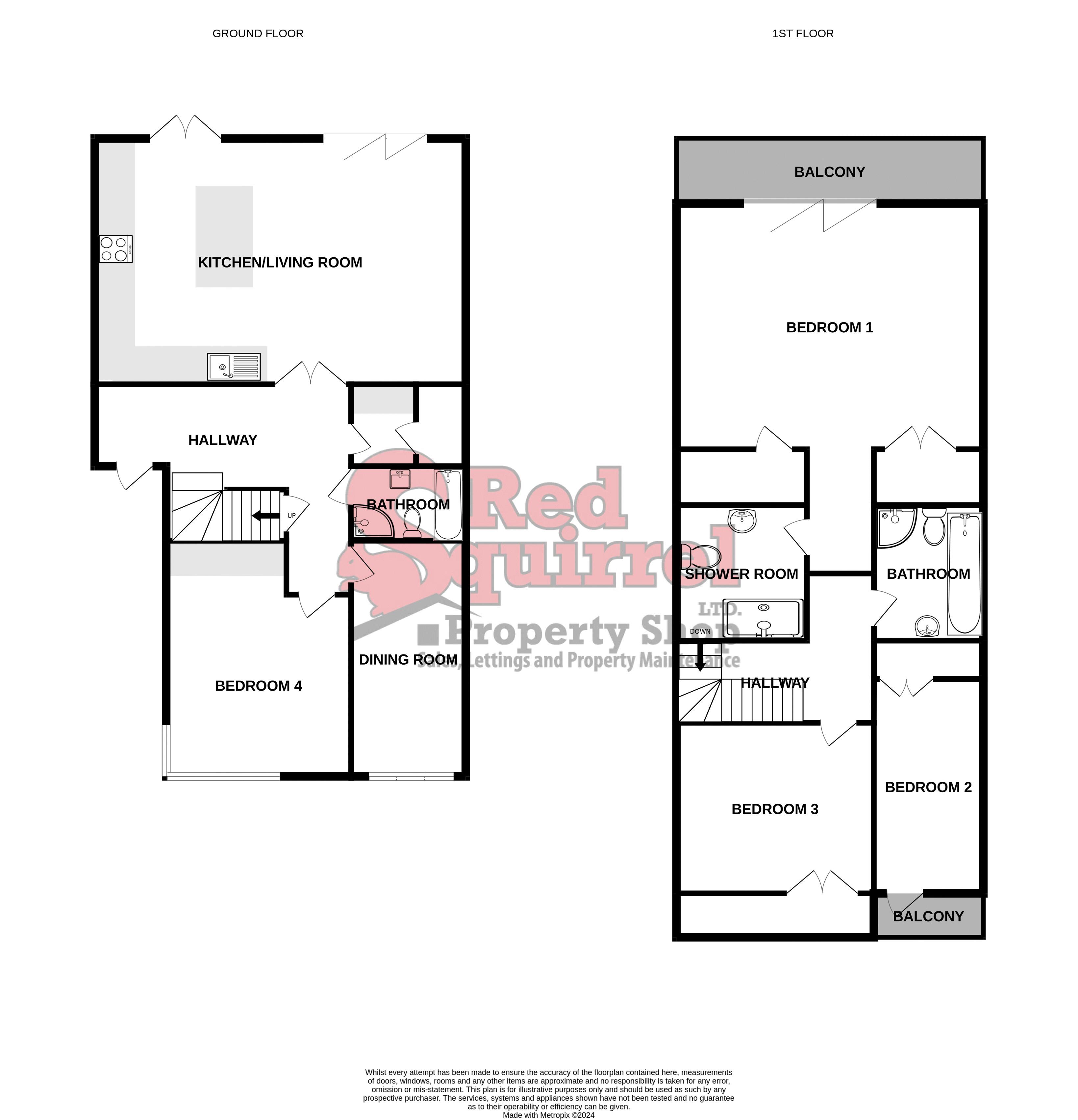Detached house for sale in Pallance Road, Cowes PO31
* Calls to this number will be recorded for quality, compliance and training purposes.
Property features
- Detached house
- 5 bedrooms
- Open plan kitchen/living room
- Walking distance to gurnard beach
- Master bedroom with balcony
- Ample driveway
- Double glazing & gas central heating
Property description
This stunning detached house is spacious and modern with unique interior with over 2200sqft. Located in the popular coastal town of Cowes within walking distance to Gurnard beach, but also with immediate access to the main road to Cowes and Newport.
The modern properties ground floor consists of hard wearing laminated floor boarding that flows throughout the ground floor and French doors to the open plan living room/kitchen that has bi-fold and French doors to the rear leading onto the decked terrace. The contemporary kitchen includes a large central island/breakfast bar and modern shaker style units housing Neff appliances.
This floor also has a utility room and a boot cupboard, bathroom, dining room and one double bedroom including one with three floor to ceiling windows and the other with a corner window.
The first floor consists of a family bathroom as well as three double bedrooms with vaulted ceilings and Velux windows including one with a front balcony, another with a large walk-in cupboard and the beautiful main bedroom with built in cupboards, an en suite shower room and four bi-fold doors to a magnificent covered balcony.
Outside offers a covered decked terrace which enables you to enjoy sitting outside during the day and into the evening and leads down steps to a good-sized garden surrounded by woodlands.
Kitchen/Living Room (17' 11'' x 25' 10'' (5.46m x 7.88m))
Utility Room
Bathroom
Bath. Shower & sink. WC.
Bedroom 4 (10' 3'' x 18' 8'' (3.13m x 5.69m))
Bedroom 5 (16' 1'' x 10' 6'' (4.91m x 3.20m))
Landing
Bedroom 1 (21' 4'' x 21' 0'' (6.51m x 6.41m))
Rear Balcony
En-Suite Bathroom
Family Bathroom
Bedroom 2 (15' 9'' x 10' 6'' (4.80m x 3.20m))
Front Balcony
Walk-In Wardrobe
Property info
For more information about this property, please contact
Red Squirrel Property Shop Ltd, PO30 on +44 1983 619136 * (local rate)
Disclaimer
Property descriptions and related information displayed on this page, with the exclusion of Running Costs data, are marketing materials provided by Red Squirrel Property Shop Ltd, and do not constitute property particulars. Please contact Red Squirrel Property Shop Ltd for full details and further information. The Running Costs data displayed on this page are provided by PrimeLocation to give an indication of potential running costs based on various data sources. PrimeLocation does not warrant or accept any responsibility for the accuracy or completeness of the property descriptions, related information or Running Costs data provided here.






































.jpeg)
