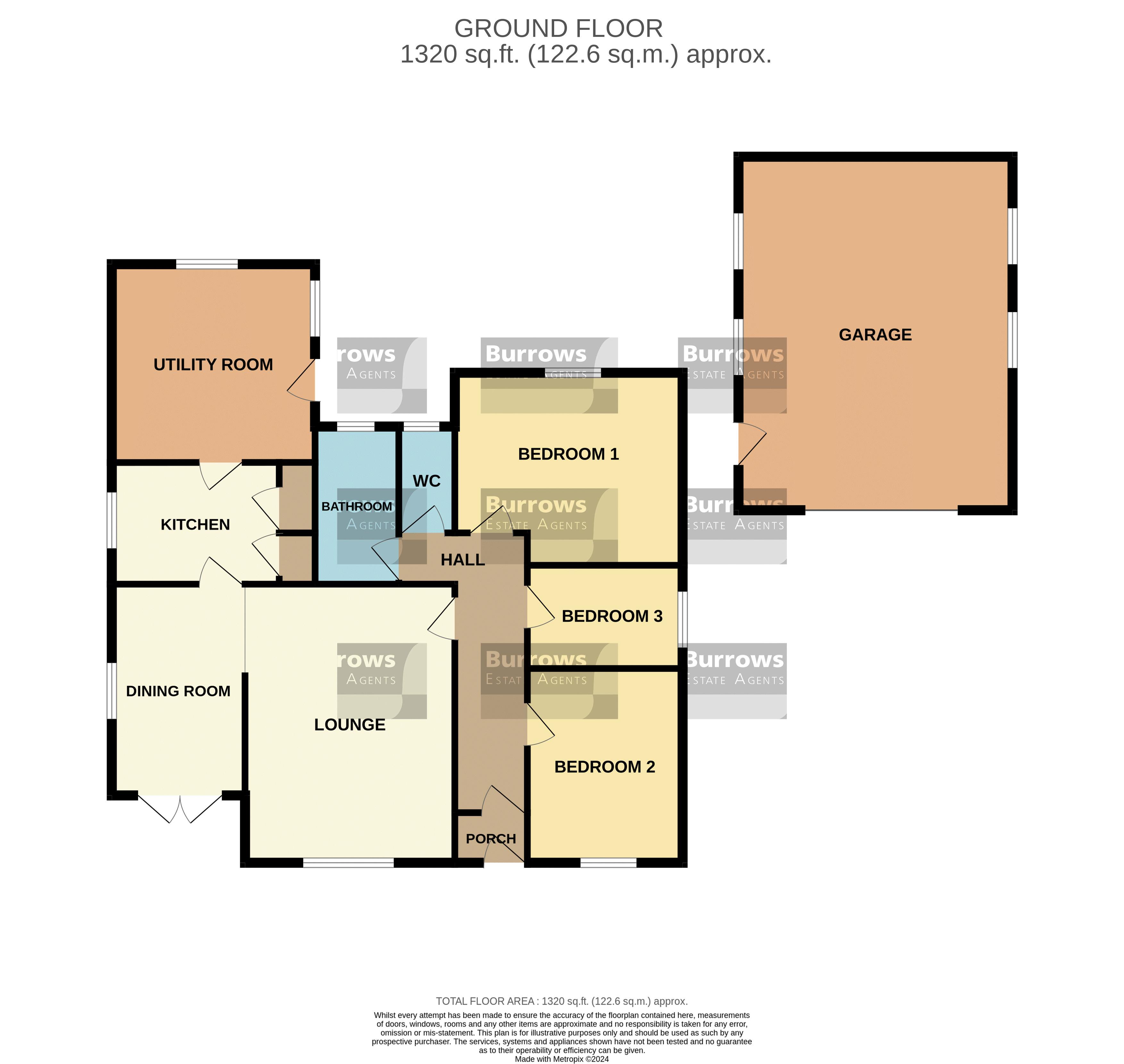Bungalow for sale in Boscoppa Road, Boscoppa, St. Austell PL25
* Calls to this number will be recorded for quality, compliance and training purposes.
Property features
- A substantial 3 bedroom detached bungalow
- Positioned within a generous plot within a popular residential area
- South facing front aspect with sea glimpses
- Available with vacant possession no ongoing chain
- Large lounge opening through diner, kitchen, additional reception room
- 3 bedrooms, WC, bathroom
- Ample driveway parking plus large double garage
- Double glazed, gas fire to back boiler heating
Property description
A unique opportunity to purchase this large deceptive 3 bedroom detached bungalow positioned within a very generous garden plot enjoying South facing front aspects and sea glimpses. Ample parking, double garage and additional reception rooms.
The property is positioned within the Boscoppa area of St Austell and is one of several bungalows along Boscoppa Road. Highly regarded and offers great access to local amenities including the Post Office, Holmbush precinct, supermarkets, charity shop, butchers, bakeries and a little over one mile from the town centre and train line offering great flexibility.
Entrance
Part-patterned glazed door to porch.
Porch
Patterned glazed door to hall.
Hall
Doors leading to all three bedrooms, WC, bathroom and door to lounge which leads onto further accommodation. Radiator. Telephone line.
Lounge (13' 0'' x 16' 5'' (3.96m x 5.00m))
Including chimney breast. A generous lounge with picture window overlooking the front garden. Enjoying sea glimpses. Feature gas fire which runs the back boiler, radiator, TV aerial point, telephone socket. Opening through to dining room.
Dining Room (12' 5'' x 7' 10'' (3.78m x 2.39m))
A light and attractive dining area with double doors opening to front. Window to side. Radiator. Door through to kitchen.
Kitchen (9' 10'' x 7' 10'' (2.99m x 2.39m))
Comprises of a range of wall and base units with inset sink. Space for washing machine and oven. Door opens to larder store which is 4'10 x 2'7" (1.47 x 0.79m). Door to airing cupboard housing hot water cylinder. Door through to additional reception room/utility space.
Utility (11' 8'' x 11' 5'' (3.55m x 3.48m))
A generous room that offers great scope for applicants needs which easily could be utility/hobbies room/extra storage or second lounge. Window to rear, window to side and door off to side onto rear patio.
Bedroom 1 (13' 5'' x 11' 4'' (4.09m x 3.45m))
Narrowing to 9'10" (2.99m) (L-shaped room). A generous master bedroom with window to rear, TV aerial socket and radiator.
Bedroom 2 (9' 1'' x 11' 5'' (2.77m x 3.48m))
Window to front and radiator.
Bedroom 3 (9' 1'' x 6' 1'' (2.77m x 1.85m))
Window to side and radiator.
Bathroom (7' 10'' x 4' 11'' (2.39m x 1.50m))
Bathroom suite comprising of a separate shower cubicle with 3/4 height tile surround, with electric shower. Separate bath. Sink. Part-patterned glazed window to rear.
WC (3' 1'' x 4' 7'' (0.94m x 1.40m))
Patterned glazed window to rear. WC. Radiator.
Outside
A sweeping driveway to the right hand of the plot and garden expanse is to the left with a nice boundary. Comprises of lawn laid to patio and feature shrubs with pond. To the rear is predominantly patio and hardstanding parking. Greenhouse and some small lawned area. There is a double garage sited slightly behind the property 21' x 16'1" (6.40m x 4.90m) with two windows to either side, up and over door and private door via side, with electricity and light connected, offers great potential.
Property info
For more information about this property, please contact
Burrows Estate Agents, PL25 on +44 1726 829103 * (local rate)
Disclaimer
Property descriptions and related information displayed on this page, with the exclusion of Running Costs data, are marketing materials provided by Burrows Estate Agents, and do not constitute property particulars. Please contact Burrows Estate Agents for full details and further information. The Running Costs data displayed on this page are provided by PrimeLocation to give an indication of potential running costs based on various data sources. PrimeLocation does not warrant or accept any responsibility for the accuracy or completeness of the property descriptions, related information or Running Costs data provided here.


































.png)