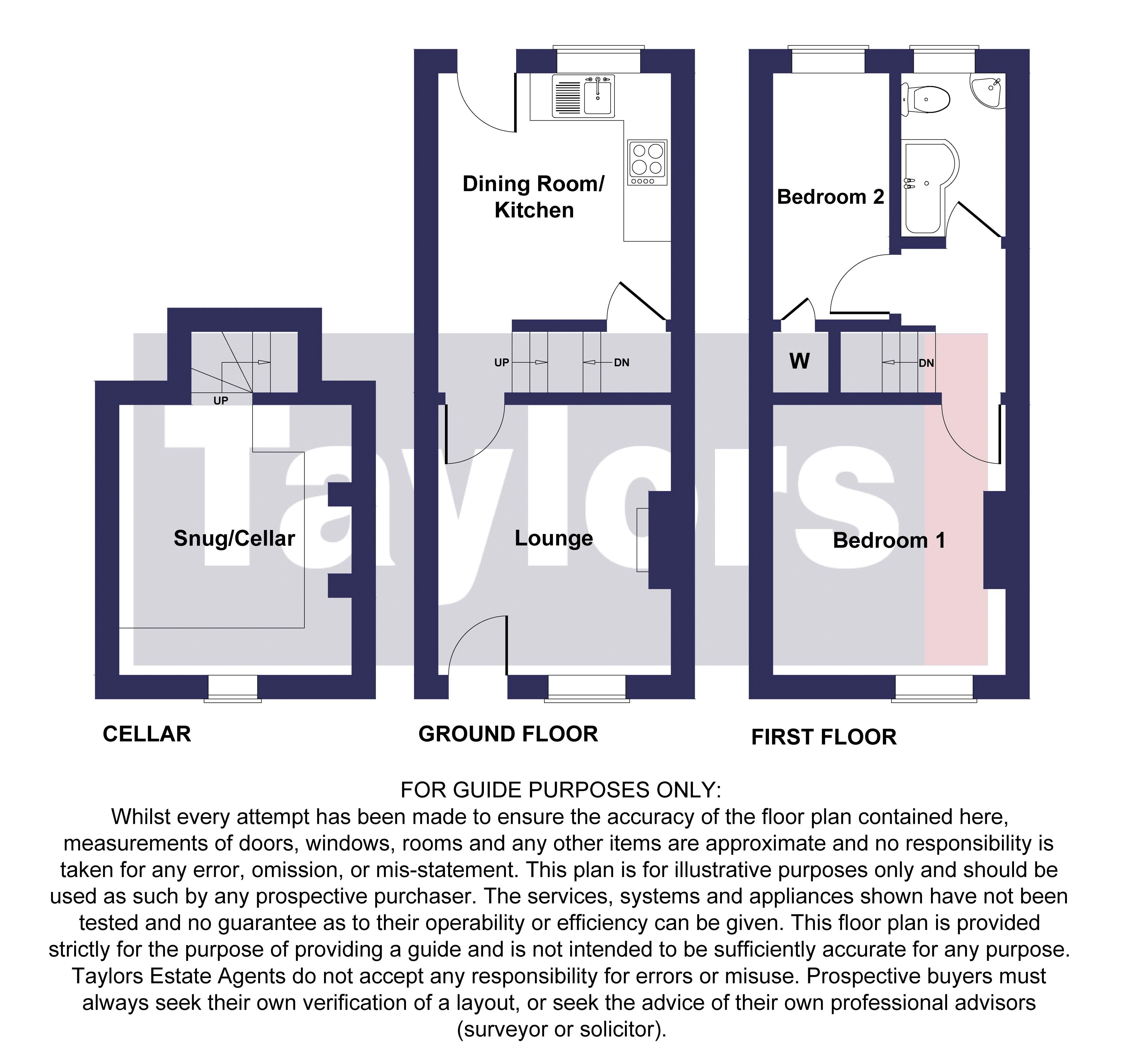Terraced house for sale in Corser Street, Oldswinford, Stourbridge DY8
* Calls to this number will be recorded for quality, compliance and training purposes.
Property features
- Charming and period two bedroom mid-mews 'cottage-style' home
- Most adored and highly sought-after oldswinford address
- Truly convenient for great schools, shops/services, local parks and public transport network
- Gas central heating and double glazing
- Lounge with feature fire and traditional sash window to front aspect
- Lower ground floor converted cellar providing 'cosy snug reception room'
- No upward chain
- Modern first floor bathroom arrangement
- Generous rear garden with both lawn and patio ideal for alfresco dining
- Boasts many traditional period features
Property description
Occupying A truly idyllic position at the top of this most adored and highly sought-after oldswinford address, further convenient for superb local schools (Primary, Secondary and Sixth Form), shops/services (located within both oldswinford village and stourbridge town centre) and the likes of local parks (such as mary stevens) and public transport links (both Bus and Rail), stands this charming and period two bedroom mid-mews 'cottage-style' home. Having gas central heating, double glazing and further available with no upward chain, the accommodation comprises in brief; Lounge with feature fire and sash window, kitchen, stairs to lower ground floor converted cellar forming a 'snug', stairs to first floor landing, two bedrooms and bathroom. At the front stands a walled garden area leading to the front aspect boasting traditional features such as sash windows, with to the rear a generous rear garden with both lawn and decking area ideal for 'alfresco dining'. To fully appreciate the oozing charm and character a viewing is essential and to do so please contact Taylors Estate Agents stourbridge office. Tenure: Freehold. Construction: Brick built with tiled pitched roof. All mains services connected. Broadband/ Mobile coverage:
Council Tax Band B. EPC C.
Lounge (11' 4'' (max) x 10' 0'' (max) (3.45m x 3.05m))
Having an obscure stained glass front entrance door, glazed sash window to front aspect, feature traditional fireplace having wrought iron surround, tiled hearth and wood mantle, a gas central heating radiator, fitted wall shelving, ceiling lighting and a door to the first floor staircase and kitchen.
Kitchen (10' 3'' (max) x 9' 6'' (max) (3.12m x 2.89m))
Entered through a door from the lounge. At floor level there are a good range of base units having both drawer and cupboard storage, space and plumbing for washing machine, space for an oven and grill combination with hob. Surmounted on top are roll edged work tops having inset sink with drainer and mixer tap. At eye-level there are wall mounted cupboard units, splashback tiling, space for a larder fridge freezer combination, extractor fan, UPVC double glazed window unit to rear garden aspect, UPVC double glazed French door to garden aspect, a gas centrally heated towel rail, ceiling lighting and a door to lower ground floor converted cellar.
Cellar/Snug (11' 3'' (max) x 9' 8'' (max) (3.43m x 2.94m))
Accessed via stairs through a doorway from the kitchen having a feature brick surround fire, wall lighting and a UPVC double glazed unit to the front aspect.
First Floor Landing (6' 1'' (max) x 4' 6'' (max) (1.85m x 1.37m))
Accessed via stairs from the ground floor having ceiling lighting and doors to all first floor accommodation.
Bedroom One (11' 5'' (max) x 10' 2'' (max) (3.48m x 3.10m))
Entered through a door from the landing having a feature fireplace, a gas central heating radiator, glazed sash window to front aspect and ceiling lighting.
Bedroom Two (10' 4'' (max) x 5' 0'' (max) (3.15m x 1.52m))
Entered through a door from the landing having a gas central heating radiator, built-in cupboard storage, a UPVC double glazed window unit to garden aspect and ceiling lighting.
Bathroom (7' 6'' (max) x 4' 6'' (max) (2.28m x 1.37m))
Entered through a door from the landing being well appointed with a three piece bathroom suite consisting of fitted bath with overhead shower, fitted bath panel and folding shower screen, pedestal toilet, pedestal wash hand basin with mixer tap, a gas centrally heated towel rail, wall tiling, wall mounted cupboard unit, ceiling lighting and an obscure UPVC double glazed window unit to garden aspect.
Outside
The property is situated within a truly idyllic position upon a most adored and highly sought after Oldswinford address which is convenient for great schools, shops and services, local parks and public transport links. On approach the property greets you with a small garden area which is surrounded by a front retaining brick wall which then leads to the front elevation, which boasts many traditional features such as glazed sash style windows. To the rear stands;
Rear Garden
Found to the rear of the property it is a most generous garden space which provides both lawn and decking area making it ideal for the likes of alfresco dining. It further provides a sunny and private aspect for the next custodian.
Property info
For more information about this property, please contact
Taylors, DY8 on +44 1384 592167 * (local rate)
Disclaimer
Property descriptions and related information displayed on this page, with the exclusion of Running Costs data, are marketing materials provided by Taylors, and do not constitute property particulars. Please contact Taylors for full details and further information. The Running Costs data displayed on this page are provided by PrimeLocation to give an indication of potential running costs based on various data sources. PrimeLocation does not warrant or accept any responsibility for the accuracy or completeness of the property descriptions, related information or Running Costs data provided here.




























.png)

