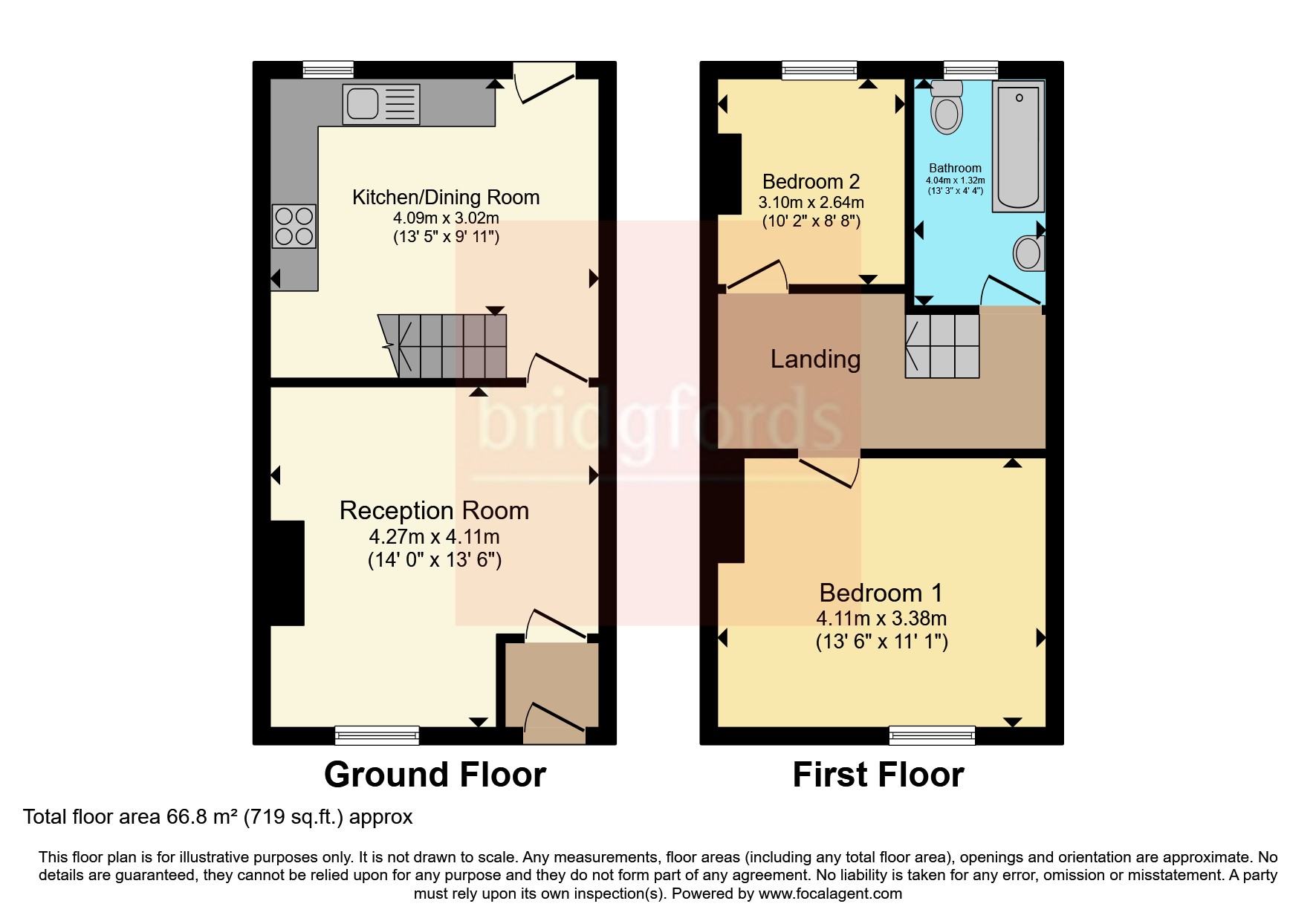Terraced house for sale in Hollins Grove Street, Darwen, Lancashire BB3
* Calls to this number will be recorded for quality, compliance and training purposes.
Property features
- 2 Bedroom Mid Traditional Terraced
- Lounge & Dining Kitchen
- Gas Central Heating & Double Glazing
- Yard to Rear
- Modern Decor, Kitchen and Bathroom
- Ready to Move into with No Chain
- EPC C/ Leasehold/ Council Tax Band A
- Walking Distance to Local Shops
- 5 minutes’ Drive to Junction 4 of the M65
- 2 Bedrooms
Property description
Part of the uk's biggest open house event on the 11/12 may & 18/19 may 2024- call for more information 0N Offered with no chain is this two bedroom traditional terraced, ideal for a first time byer or investor. The accommodation comprises of a vestibule, lounge, dining kitchen, two bedrooms and a bathroom. The property is modern throughout with neutral decor and grey carpets. There is an enclosed yard to rear, gas central heating and double glazing. The location is within walking distance of local shops and amenities on Blackburn Rd and junction 4 of the M65 is within a 5 minute drive providing access to nearby towns easily.
Entrance Vestibule
Composite entrance door, uPVC obscured double glazed window above, vestibule door, vinyl flooring, ceiling light, intruder alarm.
Lounge (4.27m x 3.02m)
UPVC double glazed window to the front, radiator, ceiling light, carpeted, meter cupboards, traditional coving, alcove cupboards, ceiling rose, modern feature mirrored electric fire inset into chimney breast with feature niche for sound bar and wall mounted television.
Dining Kitchen (4.1m x 3.02m)
Composite rear door, uPVC double glazed window to the rear, range of wall and base units, complementary marble effect sparkle work surfaces, integrated brushed steel gas oven and 4 ring gas hob, feature slanted extractor over, stainless steel sink unit with mixer tap, brick splash tiling, wall mounted boiler concealed within unit, space for washer, space for tall fridge freezer/ American Fridge/Freezer, hive central heating control panel, display wine shelving, open understairs area, vinyl flooring, space for dining table.
Stairs To First Floor
Chrome handrail, carpeted, down lights.
Bedroom One (4.11m x 3.38m)
UPVC double glazed window to the front, radiator, ceiling light, carpeted
Bedroom Two (3.1m x 2.64m)
UPVC double glazed window to the rear, radiator, ceiling light, carpeted.
Bathroom (4.04m x 1.32m)
UPVC obscured glass double glazed window to the rear, bath with shower over and mixer tap, dual flush W.C, vanity wash hand basin, heated chrome towel rail, vinyl flooring, ceiling light point, part tiled elevations, loft access.
Rear
Enclosed rear yard with gated access and walled and fenced perimter, brick outhouse, concrete floor.
Property info
For more information about this property, please contact
Bridgfords - Blackburn, BB1 on +44 1254 953895 * (local rate)
Disclaimer
Property descriptions and related information displayed on this page, with the exclusion of Running Costs data, are marketing materials provided by Bridgfords - Blackburn, and do not constitute property particulars. Please contact Bridgfords - Blackburn for full details and further information. The Running Costs data displayed on this page are provided by PrimeLocation to give an indication of potential running costs based on various data sources. PrimeLocation does not warrant or accept any responsibility for the accuracy or completeness of the property descriptions, related information or Running Costs data provided here.
























.png)
