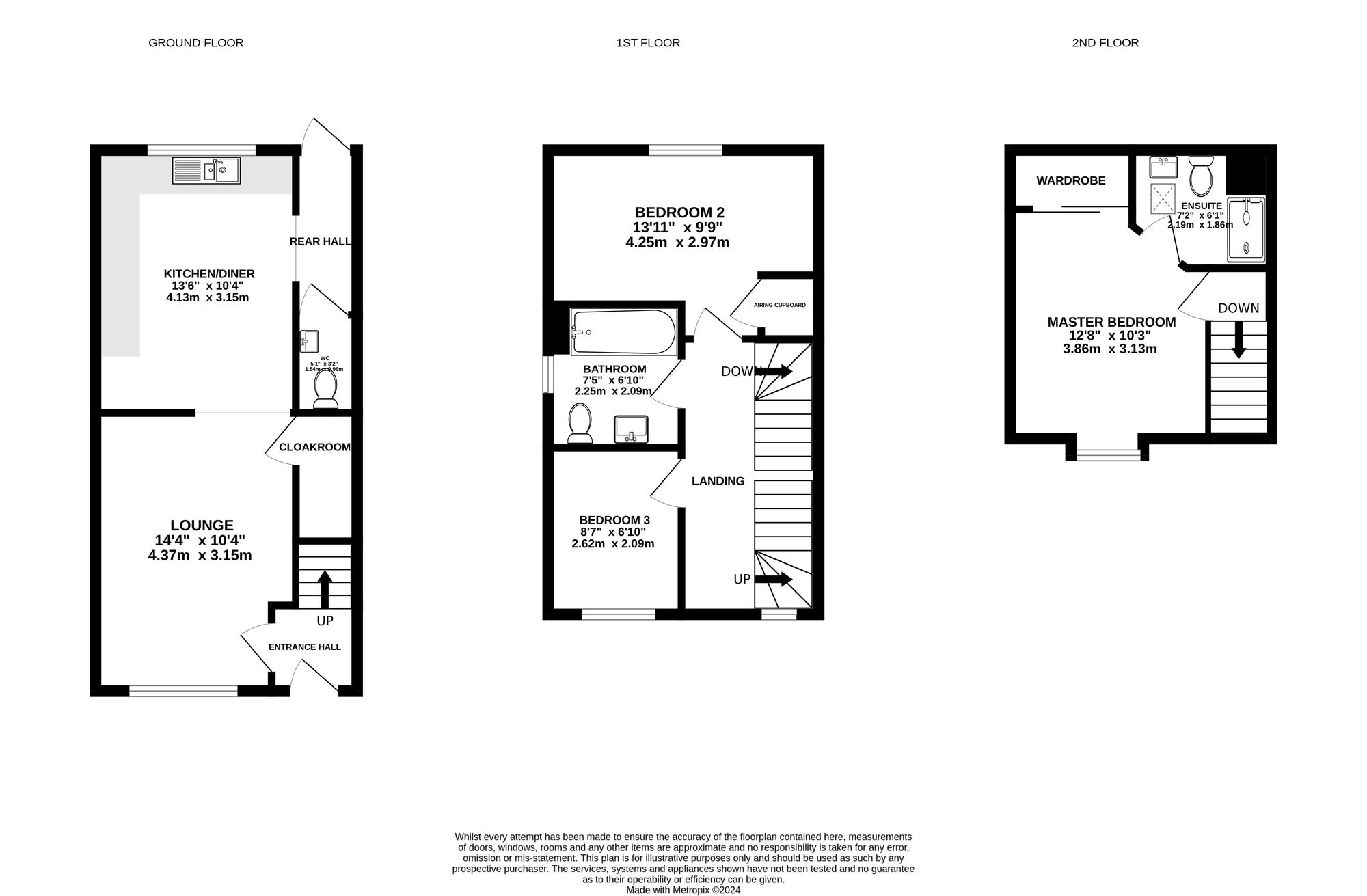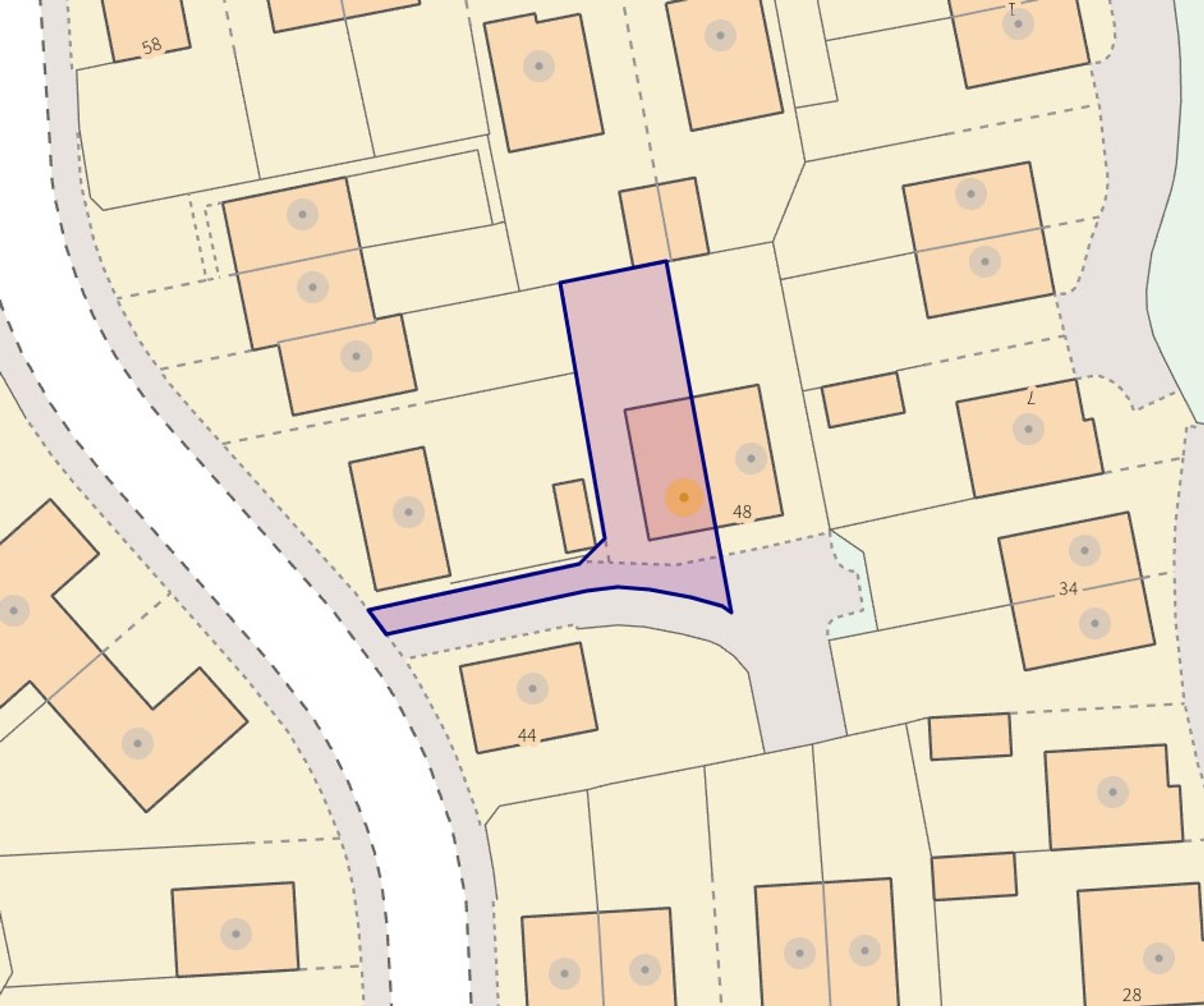Semi-detached house for sale in Philip Taylor Drive, Crewe CW1
* Calls to this number will be recorded for quality, compliance and training purposes.
Property features
- A stunning three bedroom semi-detached home perfectly located within a quiet cul-de-sac on the modern Saxon Gate development constructed by Bloor Homes
- Set over three floors, enjoying a spacious open-plan layout to the ground floor, plus generous upper floor accommodation
- Set in a prime location with an abundance of facilities within close proximity and convenient for transport links via road and rail
- Finished to an exceptional standard and kept in show home like condition, affording stylish interior, contemporary fittings and appliances throughout
- Externally, ample off-road parking for multiple vehicles and a fully enclosed rear garden, perfect for outdoor entertaining and 'al fresco' dining
Property description
Living up to it’s name, this exquisite three bedroom semi-detached house on Phillip Taylor Drive is a true 'Power house'! Located within a peaceful cul-de-sac on the sought-after modern Saxon Gate development constructed by Bloor Homes, this stunning property is situated in a prime location with excellent commuter links, providing easy access to Leighton Hospital, Bentley Motors manufacturing centre, Crewe train station, and the M6 motorway network via the A500. Additionally, residents can enjoy the bustling amenities of the nearby market town of Nantwich and the railway town of Crewe. Set over three floors, this fabulous home is filled with natural light and exudes a sense of sophistication. Immaculately presented throughout, this property perfectly blends contemporary fittings and high-quality finishes with a practical layout, offering comfortable and spacious accommodation for modern families or professionals alike. The ground floor welcomes you with an impressive open-plan layout, starting with a welcoming entrance hall leading to the generous lounge that beautifully flows into the stylish kitchen/diner. The kitchen incorporates sleek mounted wall and base units, along with complementary worktop surfaces, one and a half sink unit, electric hobs with extractor hood above and an integrated oven. Completing the ground floor is a convenient downstairs guest WC and a separate cloakroom. Heading upwards onto the light and airy first floor landing, there are two well-appointed bedrooms, one double and one single, plus a main family bathroom. The top floor is dedicated to the lavish master bedroom, boasting the luxury of an en-suite shower room and sliding wardrobes for ample storage. Externally, the property offers off-road parking for multiple vehicles to the side, whilst a gated entry provides access to a fully enclosed rear garden. The garden features a mixture of paved patio and lawn sections, providing an ideal setting for outdoor social gatherings and relaxation. Don't miss the opportunity to make this your new home, call our Nantwich office to arrange a viewing!
Location
The railway town of Crewe offers an extensive range of amenities including shopping, educational and recreational facilities, as well as outstanding transport and commuter links via the A500 and Junction 16 of the M6 motorway, while Crewe mainline railway station provides direct access to larger cities and towns across the country.
EPC Rating: B
Location
The railway town of Crewe offers an extensive range of amenities including shopping, educational and recreational facilities, as well as outstanding transport and commuter links via the A500 and Junction 16 of the M6 motorway, while Crewe mainline railway station provides direct access to larger cities and towns across the country.
Property info
For more information about this property, please contact
James Du Pavey, CW5 on +44 1270 898205 * (local rate)
Disclaimer
Property descriptions and related information displayed on this page, with the exclusion of Running Costs data, are marketing materials provided by James Du Pavey, and do not constitute property particulars. Please contact James Du Pavey for full details and further information. The Running Costs data displayed on this page are provided by PrimeLocation to give an indication of potential running costs based on various data sources. PrimeLocation does not warrant or accept any responsibility for the accuracy or completeness of the property descriptions, related information or Running Costs data provided here.





























.png)

