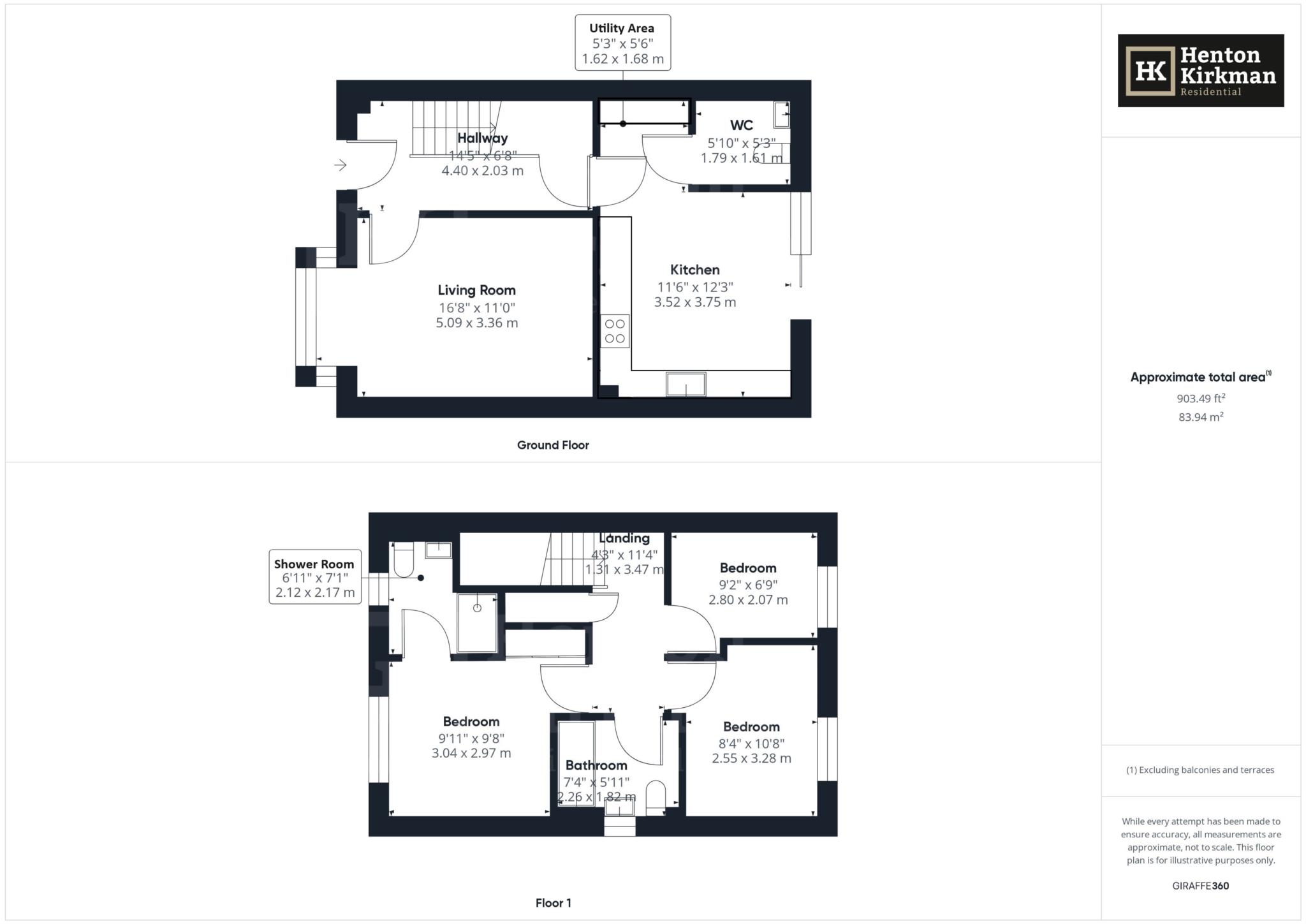Detached house for sale in Garnet Road, Boreham, Chelmsford CM3
* Calls to this number will be recorded for quality, compliance and training purposes.
Property features
- Four Year Old Three Bedroom Detached House
- Close to Farmland with an Abundance of Walks
- En-Suite Shower Room, Family Bathroom and Ground Floor WC
- Stylishly Presented Throughout With Carpet and Wood Effect Vinyl Floor Coverings
- Kitchen Diner With White Gloss Units, Integrated Appliances and Patio Doors to the Garden
- Gas Radiator Heating With Combi Boiler
- Good Sized Garden With Patio and Composite Decked Area
- Double Carport and Garage with Power Connected
- Farmland Views From Your Door Step
- Local Shops and Schools Close to Hand plus New Railway Station Will Only Be Approx. 1.5miles Away
Property description
This stylish three bedroom modern home built approximately four years ago to the Yarkhill design by Bloor Homes sits on a development of 145 homes adjacent to open farmland, views of which you have from your doorstep.
Despite being so close to farmland with an abundance of walks, just 10 minutes away you have the local primary school and nursery, then an extra three minutes you'll be at the local shops and within that range you also have the doctors and the Queens Head pub just by the village Church. Also, just recently a children's playground has been added within the development area and therefore essentials are at hand for family living.
As well as three first floor bedrooms, you also have the appeal of a main bedroom with fitted wardrobes and an ensuite shower room while a good-sized family bathroom, also with tiling to floor and walls, serves the additional two bedrooms.
Downstairs an entrance hall with vinyl flooring and under stairs storage, extends deep into the house whilst to the front you have a bay fronted living room with plenty of space for an ‘L shaped' sofa.
Conveniently placed the nice sized kitchen diner sits at the rear of the house, this light and bright space has white gloss units, integrated appliances, a designated utility area and an adjoining downstairs WC.
Being at the rear of the property, this kitchen also enjoys patio doors opening onto the garden, which in turn has both a patio and decked seating area as well as the gate which leads out to the double length carport, driveway and single garage which in addition to the garden has power connected.
Additional points of note include an existing NHBC guarantee, a Combi boiler to assist with efficient running costs plus there is the added attraction of the eagerly awaited completion scheduled for late 2025 of the Beaulieu Park railway station being a very handy approx.1.5 miles away.
Accomodation sizes as follows...
Reception hall with vinyl flooring and under stairs storage cupboard
living room 5.09 m x 3.36 m (16' 8 x 11')
kitchen diner 3.75 m x 3.52 m (12' 3 x 11‘ 6) With Integrated Appliances
utility area 1.68 m x 1.62 m (5'3 x 5'6)
Downstairs WC
first floor landing
Main bedroom 3.04 m x 2.97 m (9'11 x 9‘ 8)
Ensuite shower room
Bedroom two 3.28 m x 2.55 m (10' 8 x 8‘ 4)
bedroom three 2.8 m x 2.07 m (9' 2 x 6‘ 9)
Family bathroom
double length driveway with carport over
detached garage
patio and lawn garden
Notice
Please note we have not tested any apparatus, fixtures, fittings, or services. Interested parties must undertake their own investigation into the working order of these items. All measurements are approximate and photographs provided for guidance only.
Property info
For more information about this property, please contact
Henton Kirkman Residential, CM12 on +44 1277 576833 * (local rate)
Disclaimer
Property descriptions and related information displayed on this page, with the exclusion of Running Costs data, are marketing materials provided by Henton Kirkman Residential, and do not constitute property particulars. Please contact Henton Kirkman Residential for full details and further information. The Running Costs data displayed on this page are provided by PrimeLocation to give an indication of potential running costs based on various data sources. PrimeLocation does not warrant or accept any responsibility for the accuracy or completeness of the property descriptions, related information or Running Costs data provided here.





































.png)
