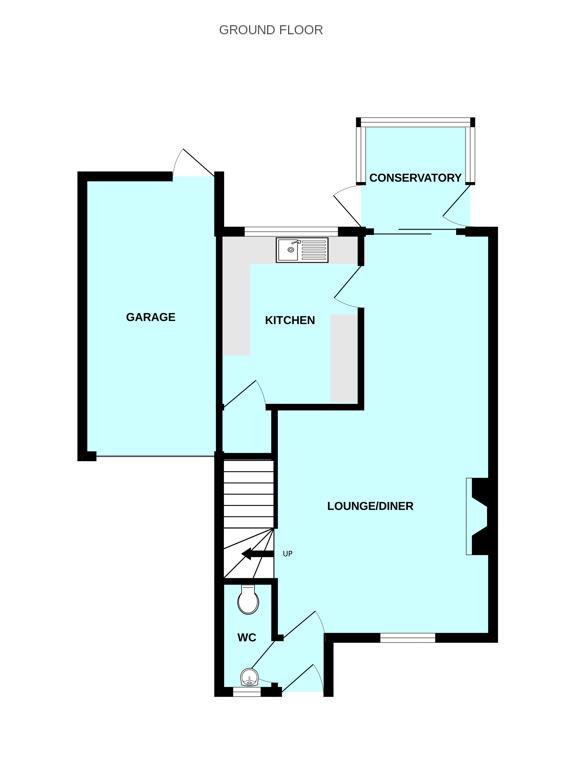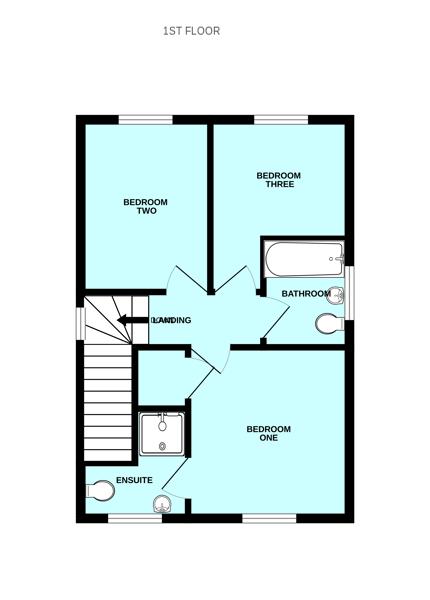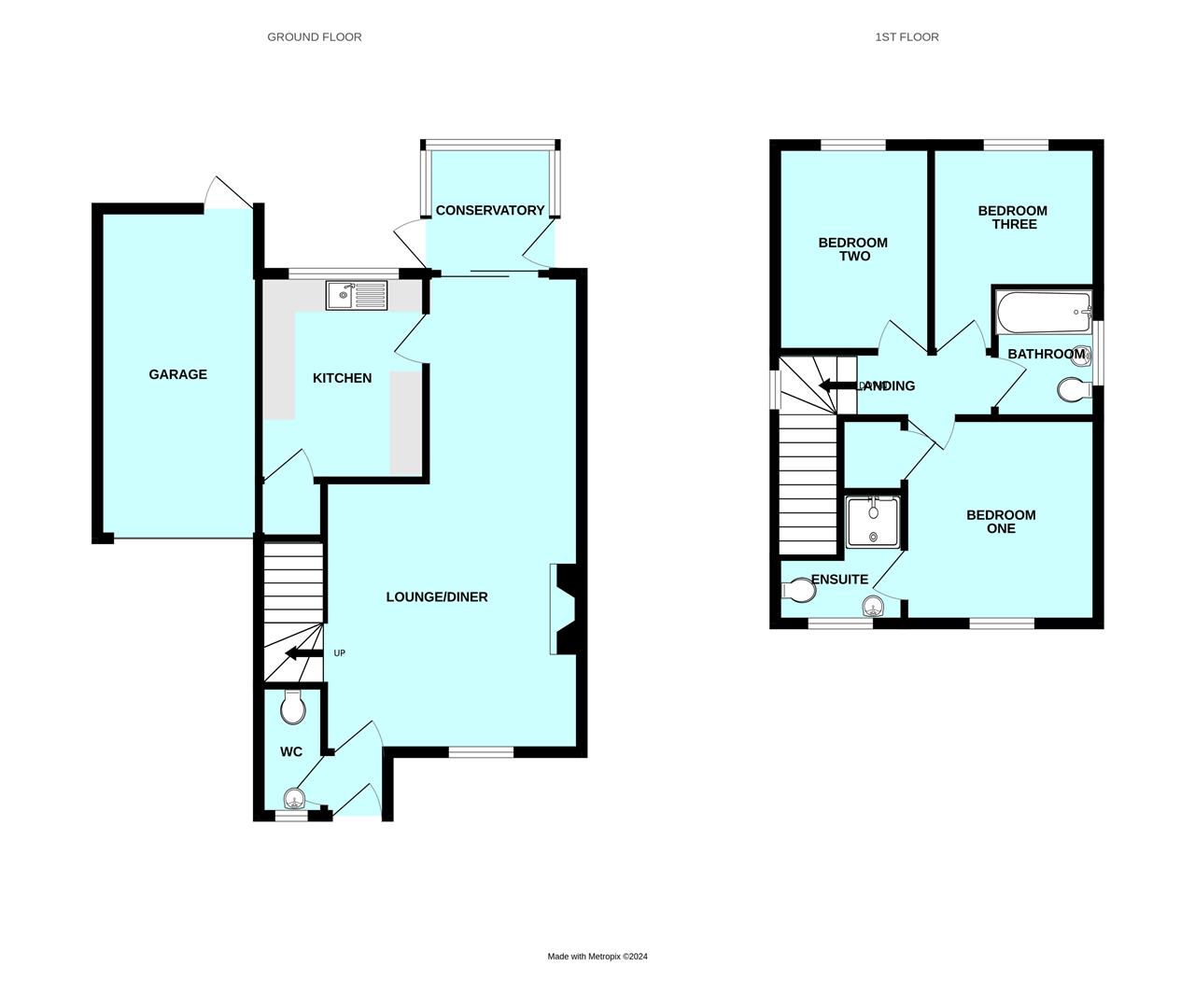Property for sale in Walsingham Court, Plympton, Plymouth PL7
* Calls to this number will be recorded for quality, compliance and training purposes.
Property features
- Link-detached family home
- In need of modernisation
- Downstairs cloakroom
- Lounge/diner
- Conservatory
- Kitchen
- 3 bedrooms
- Master ensuite & family bathroom
- Garage & driveway
- No chain
Property description
Link-detached family home in need of modernisation & being offered with no chain. Tucked away in a quiet cul-de-sac in Chaddlewood, the accommodation comprises an entrance vestibule, cloakroom, lounge/diner, kitchen, conservatory, 3 bedrooms, master ensuite & family bathroom. To the front there is a driveway providing parking for one car to the fore of the garage with a small area of lawn to the front & a low-maintenance garden to the rear.
Walsingham Close, Plympton, Plymouth Pl7 2Wn
Accommodation
Obscured uPVC double-glazed leaded-light door opening into the entrance vestibule.
Entrance Vestibule (1.06 x 0.93 (3'5" x 3'0"))
Doors leading to the downstairs cloakroom and lounge.
Downstairs Cloakroom (2.09 x 0.88 (6'10" x 2'10"))
Matching suite comprising close-coupled wc and wall-mounted wash handbasin with tiled splash-back. Obscured double-glazed leaded-light uPVC double-glazed window to the front.
Lounge (4.11 x 4.02 (13'5" x 13'2"))
Feature fireplace with marble hearth, inset 'Living Flame' gas fire, wood mantel and surround. UPVC double-glazed window to the front. Staircase rising to the first floor landing. Open plan access into the dining area.
Dining Area (3.34 x 2.32 (10'11" x 7'7"))
Door opening into the kitchen. Sliding aluminium double-glazed door opening into the conservatory.
Kitchen (3.19 x 2.65 (10'5" x 8'8"))
Fitted with a range of matching base and wall-mounted units incorporating roll-edged laminate work surfaces with one-&-a-half bowl sink unit with mixer tap and tiled splash-back. Spaces for fridge/freezer and washing machine. Integrated oven. UPVC double-glazed window to the rear. Wall-mounted Worcester boiler. Larder storage cupboard.
Conservatory (2.04 x 1.9 (6'8" x 6'2"))
Constructed beneath a polycarbonate roof with uPVC double-glazed windows to the side and rear. UPVC double-glazed doors to both side elevations.
First Floor Landing
Access hatch to roof void. Doors providing access to the first floor accommodation. UPVC double-glazed window to the side.
Bedroom One (3.27 x 3.07 (10'8" x 10'0"))
UPVC double-glazed leaded-light window to the front. Door opening to the ensuite. Storage cupboard.
Ensuite (2.13 x 1.78 max (6'11" x 5'10" max))
Fitted with a matching suite comprising shower cubicle, pedestal wash handbasin and close-coupled wc. Partly-tiled walls. Obscured uPVC double-glazed leaded-light window to the front.
Bedroom Two (3.22 x 2.37 (10'6" x 7'9"))
UPVC double-glazed window to the rear.
Bedroom Three (2.66 x 2.06 + door access (8'8" x 6'9" + door acce)
UPVC double-glazed window to the rear.
Bathroom (1.76 x 1.99 (5'9" x 6'6"))
Fitted with a matching coloured suite comprising panel bath with mixer shower attachment, pedestal wash handbasin and close-coupled wc. Partly-tiled walls. Obscured uPVC double-glazed window to the side.
Garage (5.59 x 2.45 (18'4" x 8'0"))
Up-&-over door. Courtesy door to the rear.
Outside
The property is approached via a tarmac driveway providing off-road parking for one vehicle in front of the garage. A wooden gate gives access to a shared path, running between the neighbouring property, leading to a further wooden gate opening into the rear garden. To the rear the garden is laid to terracing for ease-of-maintenance with steps leading down to the garage courtesy door. The first level is laid to patio and the second to stone chippings.
Property info
Pl7 2Wn - 3 Walsingham Court(Gf).Jpg View original

Pl7 2Wn - 3 Walsingham Court(1F).Jpg View original

Pl7 2Wn - 3 Walsingham Court.Jpg View original

For more information about this property, please contact
Julian Marks Estate Agents Ltd - Plympton, PL7 on +44 1752 948704 * (local rate)
Disclaimer
Property descriptions and related information displayed on this page, with the exclusion of Running Costs data, are marketing materials provided by Julian Marks Estate Agents Ltd - Plympton, and do not constitute property particulars. Please contact Julian Marks Estate Agents Ltd - Plympton for full details and further information. The Running Costs data displayed on this page are provided by PrimeLocation to give an indication of potential running costs based on various data sources. PrimeLocation does not warrant or accept any responsibility for the accuracy or completeness of the property descriptions, related information or Running Costs data provided here.

























.jpeg)
