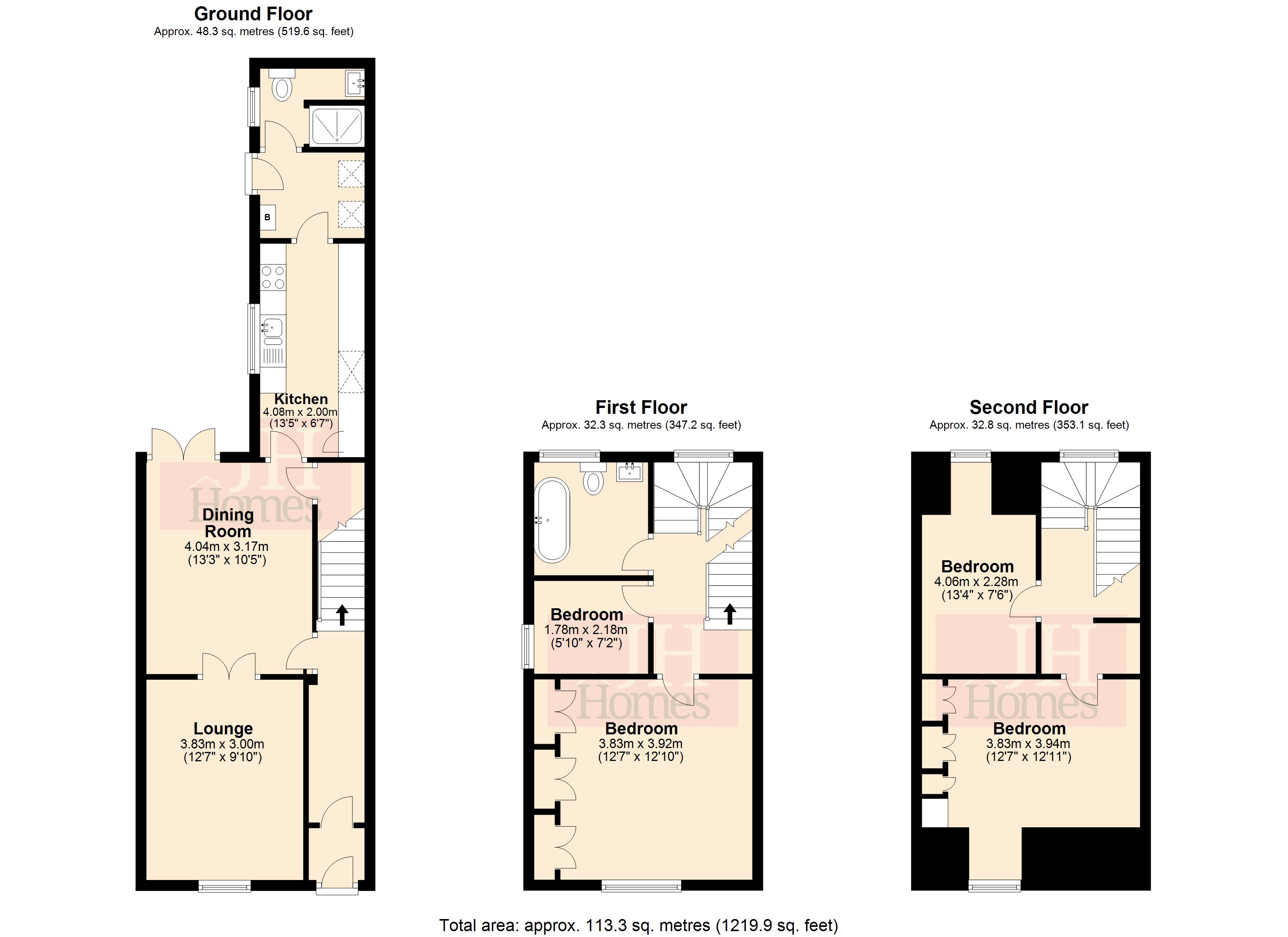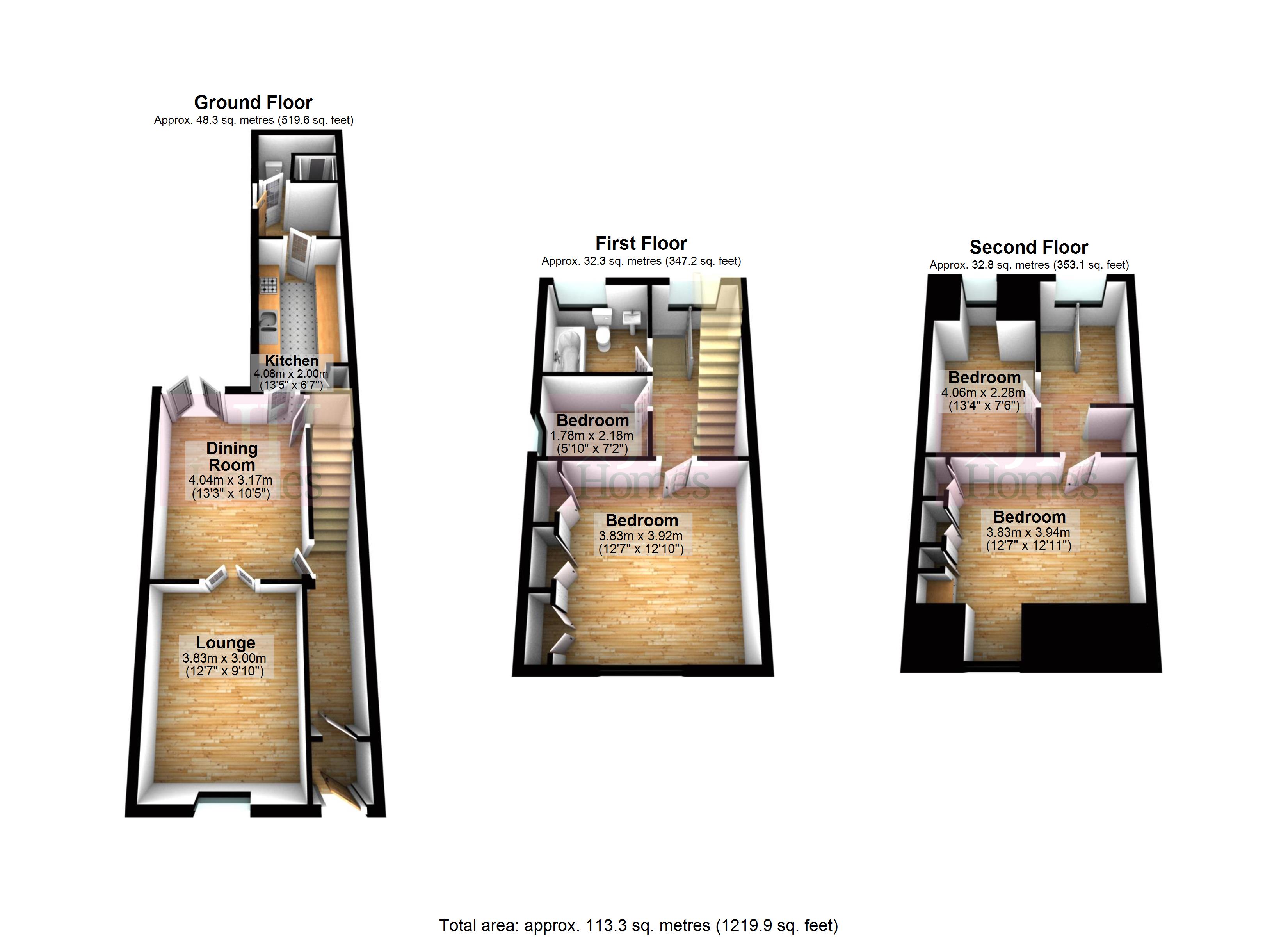End terrace house for sale in Crossley Street, Askam-In-Furness, Cumbria LA16
* Calls to this number will be recorded for quality, compliance and training purposes.
Property features
- End Terrace Property
- Laid Out Over Three Floors
- Four Bedrooms
- Two Reception Rooms
- Kitchen & Utility Room
- Downstairs Shower Room
- First Floor Bathroom
- Two Bedrooms With Ample Storage
- Paved & AstroTurf Rear Yard
- Village Location
Property description
Beautifully presented and ready to walk into traditional end of terrace house, within proximity of the beach in this popular coastal village of Askam-in-Furness. Having modern fitments and pleasant décor throughout with stylish modern kitchen, luxury shower room and bathroom.
Beautifully presented and ready to walk into traditional end of terrace house, within proximity of the beach in this popular coastal village of Askam-in-Furness. Having modern fitments and pleasant décor throughout with stylish modern kitchen, luxury shower room and bathroom. Free flowing accommodation comprising of entrance hallway, dining room, lounge, fitted kitchen with integral appliances, utility area, ground floor shower room, two bedrooms and bathroom to the first floor and a further two bedrooms to the second floor. Complete with uPVC double glazing, gas central heating system and fully enclosed rear yard, leading to a further low maintenance yard/garden area. Perfectly located with access to the beach, local amenities, shops, schools and Askam Railway Station. Taking all of this into account there really isn't a reason not to view this lovely home, particular interest to young buyers, couples or maybe a landlord looking for a good quality investment.
Entered through the front door into:
Entrance hall Door to dining room and stairs to first floor.
Dining room 13' 3" x 10' 5" (4.04m x 3.18m) UPVC French style double glazed double doors to rear yard, wood laminate flooring, alcove cupboard, understairs cupboard, ceiling light point and radiator. Door to kitchen and to:
Lounge 12' 6" x 9' 10" (3.83m x 3.0m) UPVC double glazed window to front, wall mounted gas fire, ceiling light point and radiator.
Kitchen 13' 4" x 6' 6" (4.08m x 2.0m) Fitted with a good range of base, wall and drawer units with wooden worktops, chrome effect handles and incorporating stainless steel sink and drainer with mixer tap. Integrated four ring electric hob, electric double oven, dishwasher and space for American style fridge freezer. UPVC double glazed window to side aspect and door to:
Utility area Wall mounted combination boiler for the hot water and heating system, space and plumbing for washing machine and external door to yard. Door to:
Shower room Modern three piece suite comprising of low level, dual flush WC, vanity unit housing sink with mixer tap and shower cubicle. Tiled to wet area's, tiled flooring, ceiling light points and uPVC double glazed window to side.
First floor landing UPVC double glazed window to rear, doors to master bedroom, further bedroom and bathroom. Stairs to second floor.
Bedroom 12' 10" x 12' 6" (3.92m x 3.83m) Double room with uPVC double glazed window to front, triple, double wardrobes, radiator and ceiling light point.
Bedroom 7' 1" x 5' 10" (2.18m x 1.78m) UPVC double glazed window to side, wood laminate flooring, ceiling light point and radiator.
Bathroom Fitted with a modern three piece suite comprising of bath with mixer taps, low level, dual flush WC and vanity unit housing sink. Tiled to wet areas, tiling to floor, ceiling light point and uPVC double glazed window to rear.
Second floor landing Access to two further bedrooms.
Bedroom 12' 11" x 12' 6" (3.94m x 3.83m) Further double toom with uPVC double glazed window to front, two double wardrobes, ceiling light point and radiator.
Bedroom 13' 4" x 7' 6" (4.06m x 2.29m) UPVC double glazed window to rear, ceiling light point and radiator.
Exterior Yard to rear with access to further yard/low maintenance garden. Astroturf, wooden latch gate to shared pathway for bins and access to Duddon Road.
General information tenure: Freehold
council tax: A
local authority: Westmorland & Furness Council
services: Mains Gas, Electric, Water & Drainage are all connected.
Property info
For more information about this property, please contact
J H Homes, LA12 on +44 1229 382809 * (local rate)
Disclaimer
Property descriptions and related information displayed on this page, with the exclusion of Running Costs data, are marketing materials provided by J H Homes, and do not constitute property particulars. Please contact J H Homes for full details and further information. The Running Costs data displayed on this page are provided by PrimeLocation to give an indication of potential running costs based on various data sources. PrimeLocation does not warrant or accept any responsibility for the accuracy or completeness of the property descriptions, related information or Running Costs data provided here.


































.png)