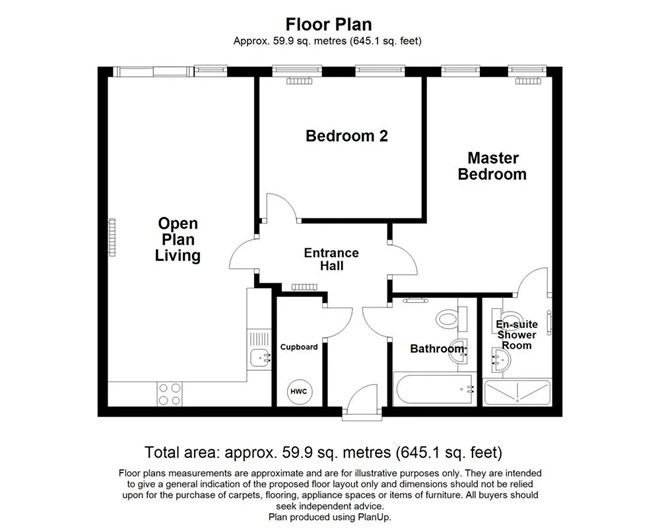Flat for sale in Waterloo Square, Newcastle Upon Tyne NE1
* Calls to this number will be recorded for quality, compliance and training purposes.
Property features
- Property Reference MR0893
- Outstanding views of Newcastle city centre and beyond
- Fantastic Investment Opportunity
- Open Plan Lounge/Kitchen
- 2 Double Bedrooms
- En-Suite Shower Room
- Main Bathroom
- Private Balcony
- Private Allocated Parking Bay
Property description
Property Reference: MR0893
Currently Tenanted at £1,050 pcm until July 2024 (Tenant would like to continue Tenancy) making this an Ideal Investment.
The property boasts views over Newcastle upon Tyne from all main living areas, as well as benefiting from a private balcony to sit back and enjoy the City from.
Conveniently situated in the centre of Newcastle, offering an array of local amenities, bars and restaurants.
The open plan Lounge/Kitchen is a beautiful entertaining space with room to accommodate a dining table. The Apartment benefits from two double bedrooms, one with en-suite shower room and a further main bathroom.
Offered with no onward chain, this beautiful apartment is a must see for investors and professionals looking to enjoy modern living in the heart of the city.
Ideally located with excellent road and public transport links out of Newcastle City Centre. Within walking distance to Newcastle Central Station for commuters.
Entrance Hallway (3.51m x 2.57m (11' 6'' x 8' 5''))
Through the entrance door, we are led in to the Entrance Hallway of this beautiful Newcastle apartment. To the left is a walk-in storage cupboard with hot water cylinder and to the right is the bathroom. Ahead to the right, a door leads in to Master Bedroom and En-Suite beyond, to the left the hallway opens up and provides access to Bedroom 2 to the right and open plan Lounge/Kitchen ahead. Other features of the Hallway include an electric storage heater and carpet underfoot.
Lounge (3.97m x 2.94m (13' 0'' x 9' 8''))
The spacious room benefits from patio doors that lead out on to an extensive private balcony where you can enjoy views of the City Centre. Other features of the room include an electric storage heater and carpet underfoot. The Lounge provides access to the open plan Kitchen.
Kitchen (2.37m x 3.29m (7' 9'' x 10' 10''))
Situated to the left of the Lounge, The Kitchen is fitted with a range of high gloss wall and base units with over-top work surface. Integrated appliances include electric oven and electric hob, the kitchen is fitted with an under-bench fridge and freezer, stainless steel sink with single drainer and mixer tap. Other features of the room include space for a dining table and complimentary slate tiled flooring underfoot.
Master Bedroom (3.91m x 3.58m (12' 10'' x 11' 9''))
The Master Bedroom, benefits from two double glazed windows allowing you to take in the view of the City. The spacious room has an electric storage heater and carpet underfoot. A door to the right leads to the en-suite shower room.
En-Suite Shower Room (2.18m x 1.41m (7' 2'' x 4' 8''))
The en-suite shower-room consists of white three piece suite comprising of shower enclosure with glass doors and shower, vanity bench with low level WC and inset sink with mixer tap. Tiled from floor to ceiling with contrasting floor tiles. Other features of the room include a heated towel rail.
Bedroom 2 (2.84m x 3.26m (9' 4'' x 10' 8''))
Bedroom 2 is another spacious double bedroom with two double glazed windows providing a City view. Other features of this room include an electric storage heater and carpet under-foot.
Family Bathroom (2.19m x 1.70m (7' 2'' x 5' 7''))
To the right of the Hallway is the Bathroom, with white three piece suite comprising of tiled panel bath with electric shower and glass screen. Vanity unit with integrated sink and WC with useful vanity shelf and large mirror. The walls are part tiled with a contrasting floor tile underfoot. Other features of the room include a heated towel rail.
Externally
Double Size Balcony with views over Newcastle City Centre. Private allocated car parking space within the adjacent Multi-Storey Car Park.
Property info
For more information about this property, please contact
eXp World UK, WC2N on +44 1462 228653 * (local rate)
Disclaimer
Property descriptions and related information displayed on this page, with the exclusion of Running Costs data, are marketing materials provided by eXp World UK, and do not constitute property particulars. Please contact eXp World UK for full details and further information. The Running Costs data displayed on this page are provided by PrimeLocation to give an indication of potential running costs based on various data sources. PrimeLocation does not warrant or accept any responsibility for the accuracy or completeness of the property descriptions, related information or Running Costs data provided here.



























.png)
