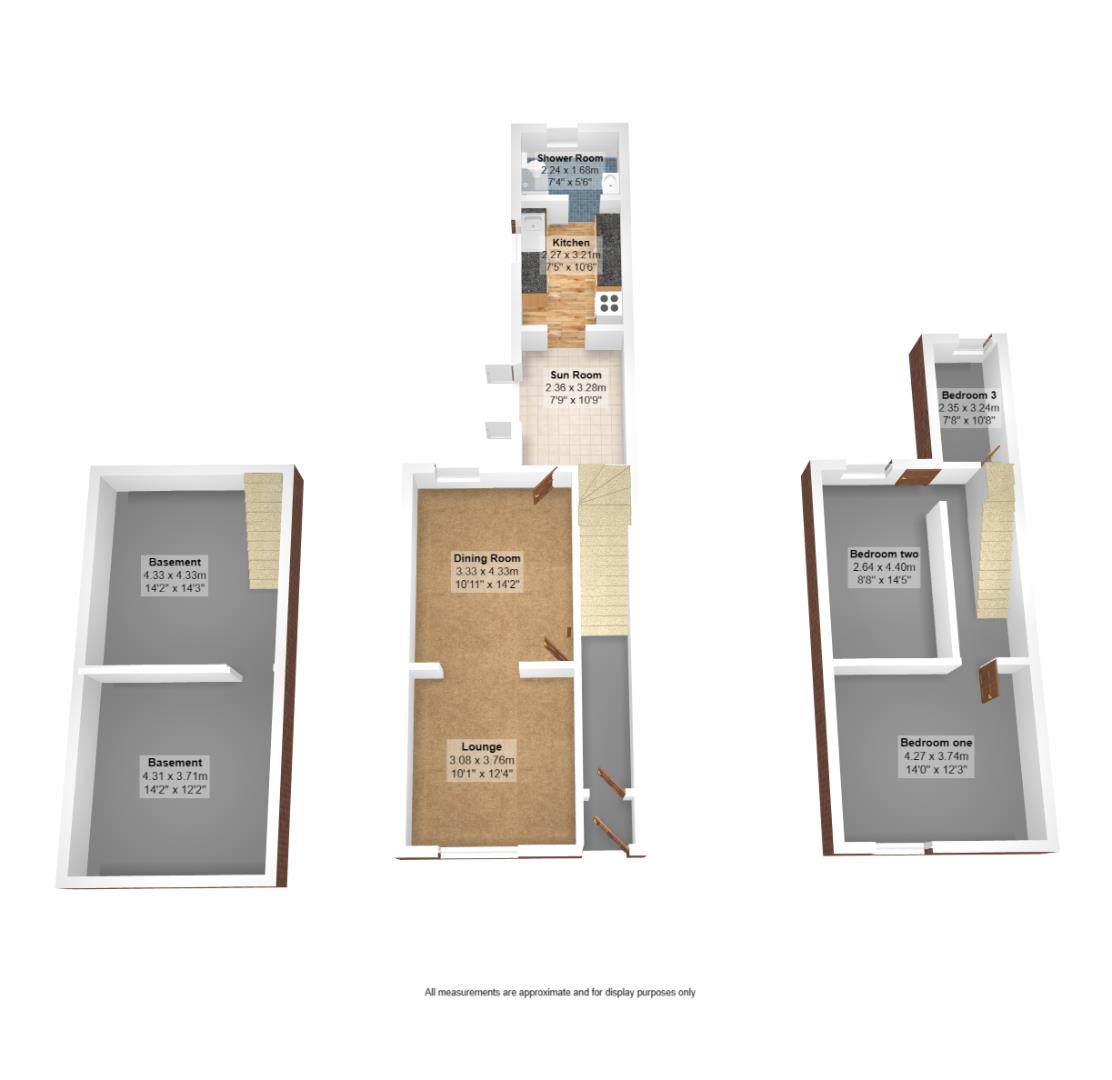Terraced house for sale in Kemp Street, Fleetwood FY7
* Calls to this number will be recorded for quality, compliance and training purposes.
Property features
- Mid terrace property
- Deceptively spacious
- Open plan lounge and dining room
- Sun room
- Ground floor shower room
- Three bedrooms
- In need of modernisation
- Good size rear yard
- Basement
- On street parking
Property description
Welcome to Kemp Street, Fleetwood - a charming mid-terrace house with endless potential! This deceptively spacious property boasts two reception rooms offering ample space. With three bedrooms, there's room for the whole family to unwind and make this house a home.
Situated in a great location for those who value convenience, this property is perfect for those who rely on public transport or enjoy leisurely strolls to the beach. While the house is in need of modernisation throughout, this presents a fantastic opportunity for you to unleash your creativity and transform this gem into your dream home.
Don't miss out on the chance to own a property in such a desirable location with the potential to become a stunning residence. Contact us today to arrange a viewing and let your imagination run wild with the possibilities that this property holds.
Porch
UPVC double glazed door with window above, hard wearing carpet
Hallway
Double radiator, pendant light
Lounge (3.08m x 3.76m (10'1" x 12'4" ))
UPVC double glazed window to the front aspect, double radiator, gas fire, open doorway leading to the dining room.
Dining Room (3.33m x 4.33m (10'11" x 14'2"))
UPVC double glazed window to the rear aspect, gas fire with tiled surround, door leading to the sun room
Sun Room (2.36m x 3.28m (7'8" x 10'9"))
UPVC double glazed patio doors leading to the rear yard, wall mounted heater, door leading into the basement and doorway leading to the kitchen.
Kitchen (2.27m x 3.21m (7'5" x 10'6"))
Range of wall and base units, stainless steel sink and drainer, vinyl flooring, part tiled walls, space for a fridge freezer, plumbed for a washing machine, wall mounted boiler, UPVC double glazed window to the side aspect and sliding door leading to the shower room.
Shower Room (1.68m x 2.24m (5'6" x 7'4"))
PVC panelled walls, wash hand basin, electric shower, toilet, UPVC double glazed frosted window to the rear aspect.
Basement (4.31m x 8.04m (14'1" x 26'4"))
The basement is separated into two sections with shelves for storage and gas meter.
Landing
Loft access and pendant light
Bedroom One (4.27m x 3.73m (14'0" x 12'2"))
UPVC double glazed window to the front aspect and double radiator
Bedroom Two (2.64m x 4.40m (8'7" x 14'5"))
UPVC double glazed window to the rear aspect
Bedroom Three (2.35m x 3.24m (7'8" x 10'7"))
UPVC double glazed window to the rear aspect, single radiator
Property info
For more information about this property, please contact
Acquire Homes, FY7 on +44 1253 520265 * (local rate)
Disclaimer
Property descriptions and related information displayed on this page, with the exclusion of Running Costs data, are marketing materials provided by Acquire Homes, and do not constitute property particulars. Please contact Acquire Homes for full details and further information. The Running Costs data displayed on this page are provided by PrimeLocation to give an indication of potential running costs based on various data sources. PrimeLocation does not warrant or accept any responsibility for the accuracy or completeness of the property descriptions, related information or Running Costs data provided here.


























.png)
