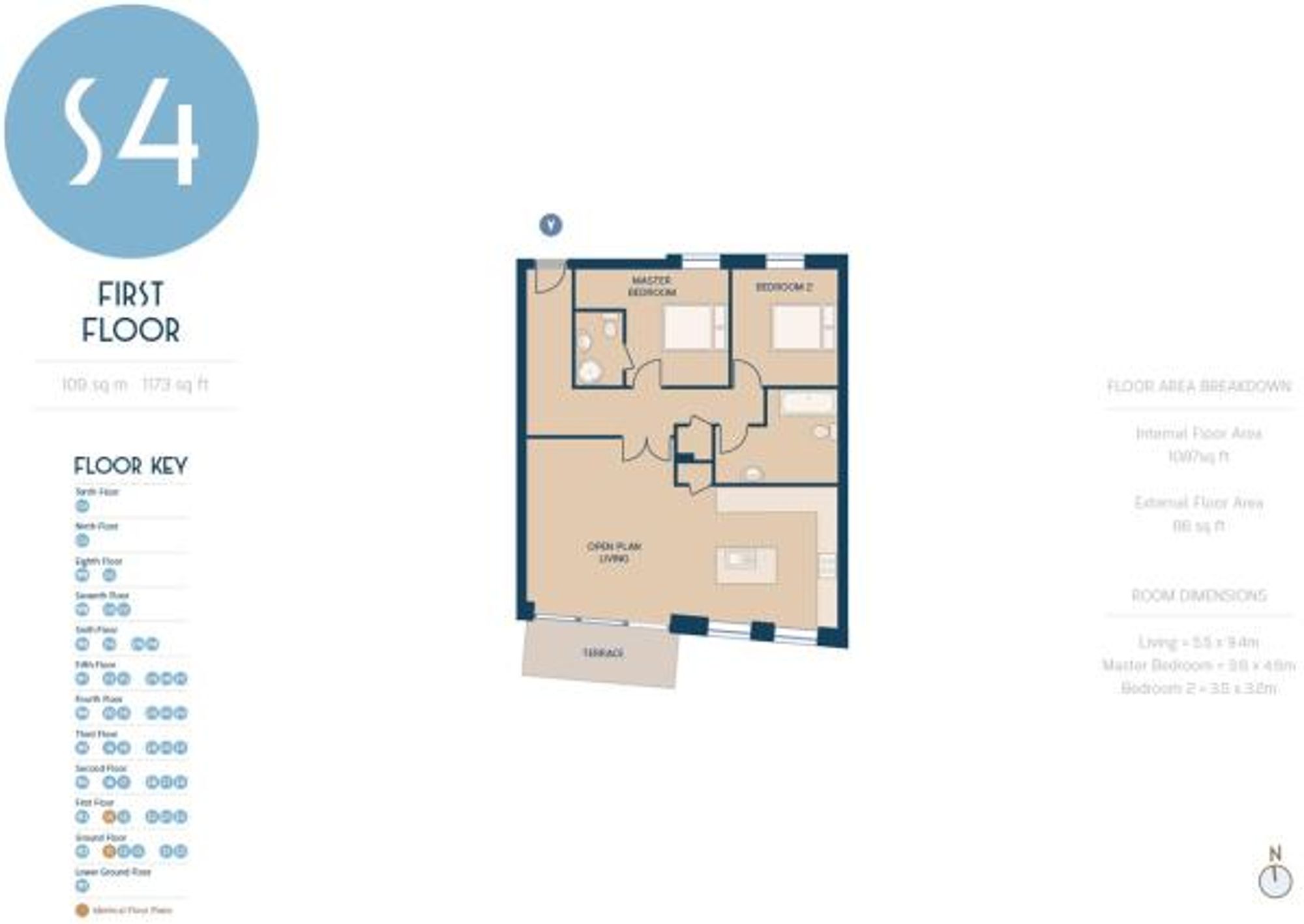Flat for sale in The Leas, The Shore SS0
* Calls to this number will be recorded for quality, compliance and training purposes.
Property features
- 2nd Floor luxury 2 Bedroom apartment
- Large lounge with superb sea views and balcony
- Fitted luxury kitchen
- Concierge service / residents gym
- Offering No onward chain
- Secure underground allocated parking
- Lift to all floors
- Seafront Location
- Close to mainline railway station
Property description
Stunning second floor apartment located in this iconic development located at the tranquil end of Chalkwell seafront, being literally a stone throw from the beach.
The Shore has been meticulously designed with every apartment offering an open plan contemporary layout to maximise the superb seaside views and finished to an exceptional high standard with contemporary fitted kitchens including integrated Siemans & v-Zug appliances and bespoke Villeroy & Boch bathroom suites with Vado & Grohe chrome fittings.
This truly is a luxury living complex and to the ground floor there is a reception area with concierge service, access to the underground secure allocated parking and communal bike racks. The benefits include a private residents gym and lift access to all floors
N.B. We have been advised by the vendor that they are nearing completing the purchase of a share of the freehold.
Location
The development is extremely convenient for an excellent range of local shops, restaurants, moments away from Southend Pier, The Arches as well as the beach being just across the road.
Entrance
Secure entrance into building reception with concierge service. Lift and stairs to all floors. Solid front door into apartment hallway with wooden flooring, smooth plastered ceiling with down lighters, wall mounted entryphone system, built in airing cupboard housing cylinder and plumbing for under floor heating
Bedroom One (3.43m x 3.00m)
Double glazed window to rear, smooth plastered ceiling with down lighters, TV point, control switch and door to
En-Suite Shower Room (1.91m x 1.24m)
Fully tiled three piece en-suite comprising of low flush WC, vanity wash hand basin and shower cubicle, chrome heated towel rail, smooth plastered ceiling with down lighters
Bedroom 2 (3.51m x 3.18m)
Double glazed window to rear, smooth plastered ceiling with down lighters and speakers
Bathroom (3.58m x 2.74m)
Narrowing to 5'7 - Contemporary 4 piece bathroom suite comprising of a walk in double shower cubicle with rainfall shower over, Concealed low flush WC, wash hand basin set into vanity unit, grey tiled walls with inset alcove, underfloor heating, extractor fan. Smooth plastered ceiling with downlights.
Lounge (5.11m x 4.42m)
Wooden flooring with underfloor heating, coving to smooth plastered ceiling with down lighters and speakers, double glazed sliding patio doors leading to the balcony with stunning estuary views and open plan to:
Kitchen/Diner (4.04m x 3.99m)
Double glazed windows with estuary views, a range of base and eye level units with concealed lighting, quartz worktops with splashbacks, inset stainless steel sink unit with mixer taps, central island with built in 4 ring electric hob inset to the quartz worktop with extractor fan above, storage cupboard below and further storage to one side, integrated fridge/freezer and built in Siemens coffee machine, 2 steam ovens, smooth plastered ceiling with downlights.
Parking - Allocated Parking
One allocated parking space in the secure underground car park. Access to residents gym.
Property info
For more information about this property, please contact
Dedman Gray, SS1 on +44 1702 787852 * (local rate)
Disclaimer
Property descriptions and related information displayed on this page, with the exclusion of Running Costs data, are marketing materials provided by Dedman Gray, and do not constitute property particulars. Please contact Dedman Gray for full details and further information. The Running Costs data displayed on this page are provided by PrimeLocation to give an indication of potential running costs based on various data sources. PrimeLocation does not warrant or accept any responsibility for the accuracy or completeness of the property descriptions, related information or Running Costs data provided here.




























.png)