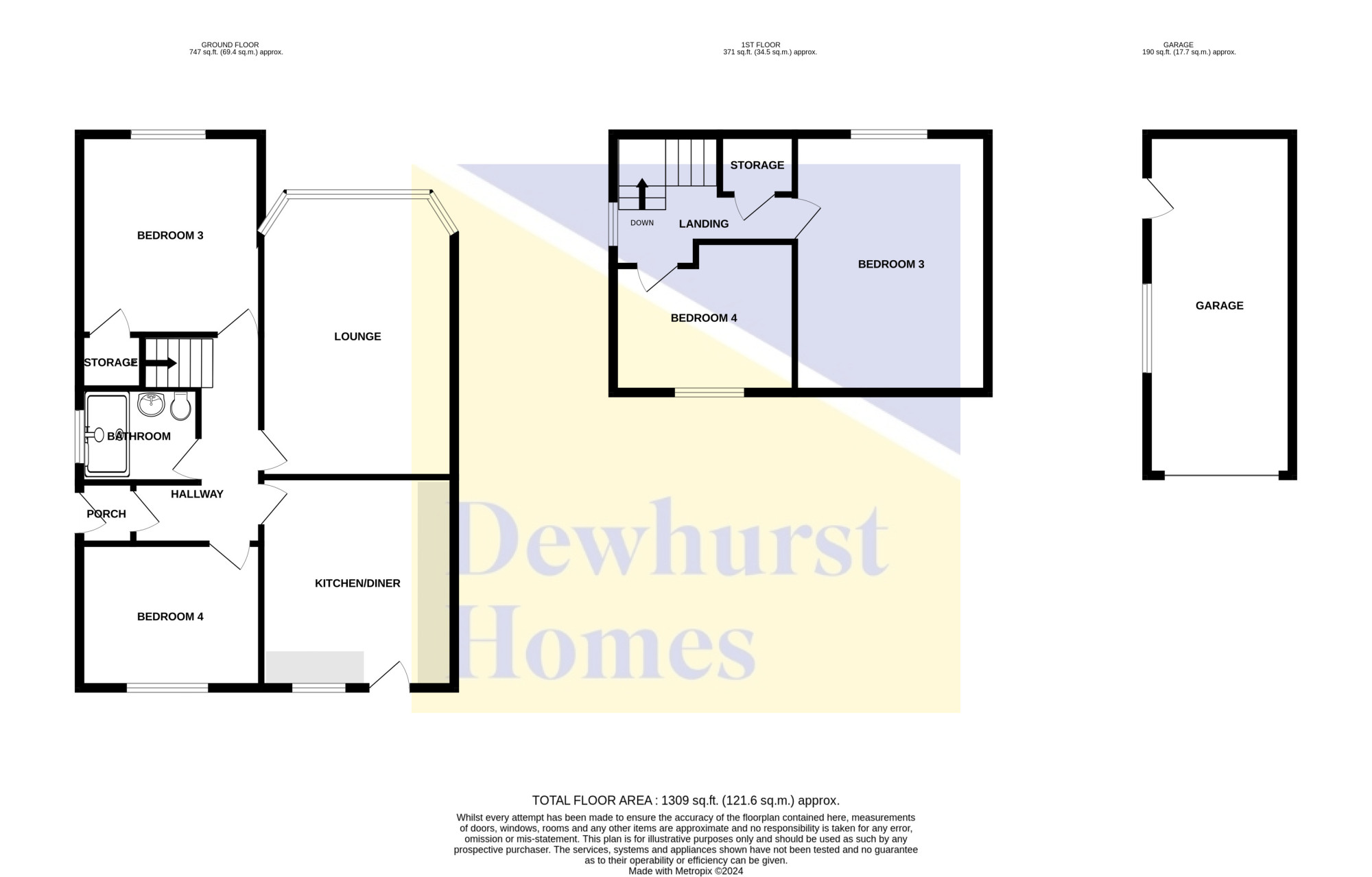Bungalow for sale in Wentworth Drive, Broughton, Preston PR3
* Calls to this number will be recorded for quality, compliance and training purposes.
Property description
Situated in one of the most desirable locations in Preston, this dormer semi-detached bungalow has so much more to offer than what meets the eye. The flexible living accommodation, can be used as a 3 or 4 bedroom property, with well proportioned living accommodation throughout. Set towards the end of a quiet Cul-De-Sac, yet within the heart of the highly sought after area of Broughton village. A stone throw away from Broughton High School and excellent accessibility to an array of amenities such as shops, Royal Preston Hospital, and fantastic transport links such as the Broughton Bypass and main motorway connections.
On internal inspection the property briefly comprises; entrance vestibule, hallway, bay fronted spacious lounge, dining kitchen with a range of fitted wall and base units, two ground floor double bedrooms and a fitted three piece shower room. To the first floor there is two further double bedrooms with fitted wardrobes and ample eaves storage.
Externally the property affords beautifully tended front and rear gardens, a garage and spacious driveway providing ample off road parking. Viewings are highly recommended to fully appreciate this fantastic property on offer. Offered with no further chain, contact Dewhurst Homes to arrange your viewing now!
Disclaimer:These particulars, whilst believed to be correct, do not form any part of an offer or contract. Intending purchasers should not rely on them as statements or representation of fact. No person in this firm's employment has the authority to make or give any representation or warranty in respect of the property. All measurements quoted are approximate. Although these particulars are thought to be materially correct their accuracy cannot be guaranteed and they do not form part of any contract.
Entrance Porch (1m x 1.16m)
Double glazed front door, ceiling coving, meter cupboard and tiled flooring.
Hallway (2.44m x 3.92m)
Secondary door, ceiling light point, ceiling coving and carpet flooring.
Lounge (3.64m x 4.6m)
Double glazed bay window, ceiling light point, ceiling coving, gas fire and carpet flooring.
Dining Kitchen (3.64m x 3.98m)
Double glazed rear door, double glazed window, ceiling light point, sink with drainer, wall and base units, space for cooker, plumbing for washing machine, space for fridge freezer, partially tiled walls and tiled flooring.
Bedroom Three (3.43m x 3.78m)
Double glazed window, ceiling light point, ceiling coving, under stairs storage cupboard, heater and carpet flooring.
Bedroom Four/Dining Room (3.43m x 2.38m)
Double glazed window, ceiling light point, ceiling coving, built-in wardrobes, heater and carpet flooring.
Bathroom (2.18m x 1.7m)
Double glazed window, ceiling light point, wash hand basin, low-level pc, shower cubicle with overhead shower, heated towel rail, tiled walls and tiled flooring.
Landing
Double glazed window, ceiling light point, built-in storage cupboard housing water tank and carpet flooring.
Bedroom One (3.64m x 4.87m)
Double glazed window, ceiling light point, side light point, built-in wardrobes, eaves storage and carpet flooring.
Bedroom Two (3.42m x 2.82m)
Double glazed window, ceiling light point, built-in wardrobes, eaves storage and carpet flooring.
Garage (2.76m x 6.42m)
Electric up and over door, power and lighting.
For more information about this property, please contact
Dewhurst Homes, PR2 on +44 1772 298246 * (local rate)
Disclaimer
Property descriptions and related information displayed on this page, with the exclusion of Running Costs data, are marketing materials provided by Dewhurst Homes, and do not constitute property particulars. Please contact Dewhurst Homes for full details and further information. The Running Costs data displayed on this page are provided by PrimeLocation to give an indication of potential running costs based on various data sources. PrimeLocation does not warrant or accept any responsibility for the accuracy or completeness of the property descriptions, related information or Running Costs data provided here.





























.png)
