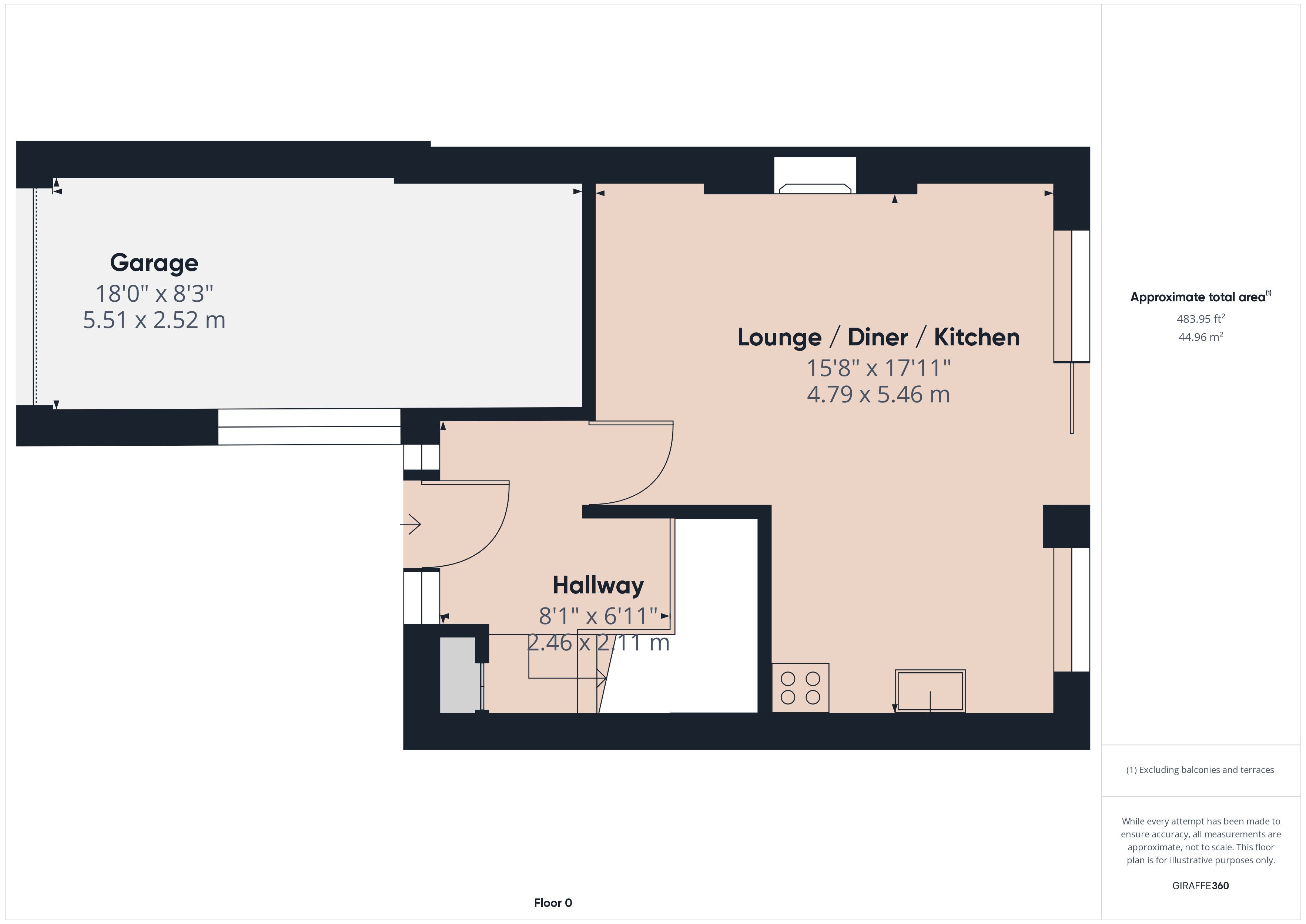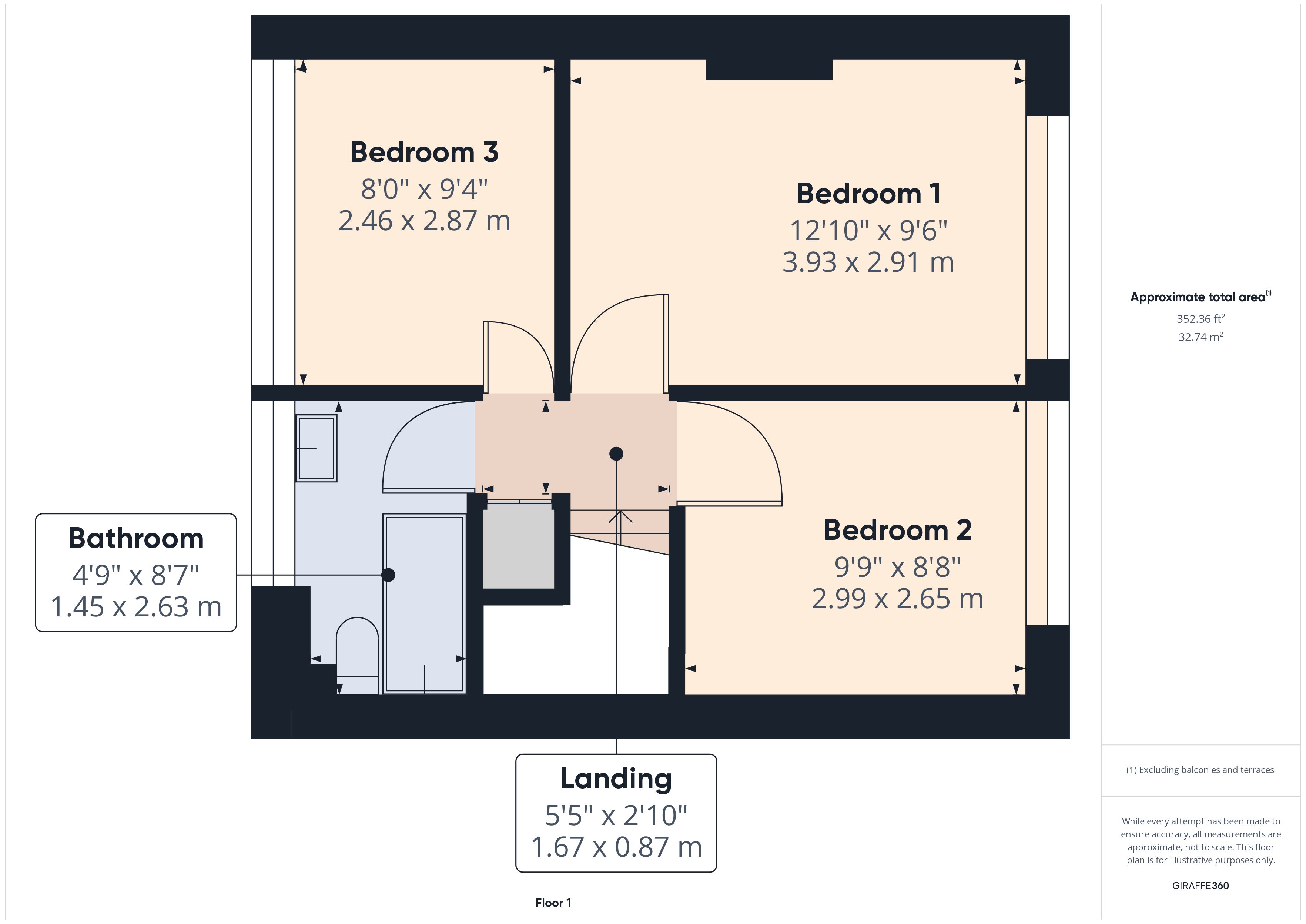Terraced house for sale in Norfolk Close, Bridgwater TA6
* Calls to this number will be recorded for quality, compliance and training purposes.
Property features
- A modern three bedroom terraced house
- Situated in small quiet cul-de-sac
- Gas fired central heating & UPVC double glazed windows & doors
- Lounge/diner with open firepalce and patio doors
- Modern kitchen & bathroom
- Front & enclosed rear garden
- Garage & parking
- Situated on favoured bridge estate development
- Early viewing advised
Property description
A modern three bedroom terraced house situated in a small cul-de-sac on the popular Bridge Estate Development, approximately 1 mile east of the town centre of Bridgwater where all main town amenities & facilities can be found.
The property which is believed to have been built in 1970, is constructed of cavity walling under a pitched, tiled, felted & insulated roof. The good size accommodation comprises; Entrance Hall, open plan style Lounge Diner with an open fireplace and sliding patio doors and opening to the Kitchen, whilst to first floor; 3 Bedrooms & Bathroom. The property benefits from gas fired central heating with a combi boiler and UPVC double glazed windows & doors. There is off road parking to the front as well as a Garage and enclosed rear garden. Early viewing is advised of this ideal family home to avoid disappointment.
Local shops and schools are within easy walking distance from the property & there is a bus stop close by.
Accommodation
Entrance hall UPVC double glazed entrance door & obscure double glazed side panels. Radiator. Stairs to first floor. Understairs storage cupboard and cloaks cupboard.
Lounge/diner 15’8” x 10’4” (4.79m x 3.16m) Open fireplace with timber mantle and paved hearth. Large sliding UPVC double glazed sliding patio door to the rear garden. 2 radiators, t.v. Aerial point. Wide opening through to:
Kitchen 10’6” x 6’7” (3.20m x 2.23m) With inset stainless steel single drainer sink unit with cupboards under. Working surfaces with further cupboards under. Plumbing and space for a washing machine, fridge/freezer space. Electric cooker point and cooker hood over, matching wall cupboards. UPVC double glazed window.
First floor
Landing Hatch to roof space. Cupboard containing the gas fired combi boiler for heating and hot water.
Bedroom 1 12’10” x 9’6” (3.93m x 2.91m) Radiator. Double glazed window.
Bedroom 2 9’9” x 8’8” (2.99 x 2.65m) Radiator. Double glazed window.
Bedroom 3 9’4” x 8’ (2.87m x 2.46m) Radiator. Double glazed window.
Bathroom 8’7” x 4’9” (2.63m x 1.45m) With panelled bath with wall mounted Triton electric shower over, shower curtain & rail, pedestal wash hand basin, low level WC. Chrome radiator/heated towel rail. Tiled surrounds, double glazed window.
Outside To the front of the property there is a leaned and gravelled stone chippings area, driveway providing off street parking which leads to the garage 18’ x 8’3” (5.51m x 8’3”) with metal up & over door, power & light, side double glazed window. Enclosed rear garden with paved patio, lawn and personal gate to rear access path.
Viewing by appointment, Charles Dicken Estate Agents, Tel: Or E: Who will be pleased to make the necessary arrangements.
Services Mains electricity, gas, water & drainage.
Council Tax Band B
Energy Rating D 66
Broadband & Mobile Go to
For more information about this property, please contact
Charles Dickens Estate Agents, TA6 on +44 1278 285001 * (local rate)
Disclaimer
Property descriptions and related information displayed on this page, with the exclusion of Running Costs data, are marketing materials provided by Charles Dickens Estate Agents, and do not constitute property particulars. Please contact Charles Dickens Estate Agents for full details and further information. The Running Costs data displayed on this page are provided by PrimeLocation to give an indication of potential running costs based on various data sources. PrimeLocation does not warrant or accept any responsibility for the accuracy or completeness of the property descriptions, related information or Running Costs data provided here.





















.png)
