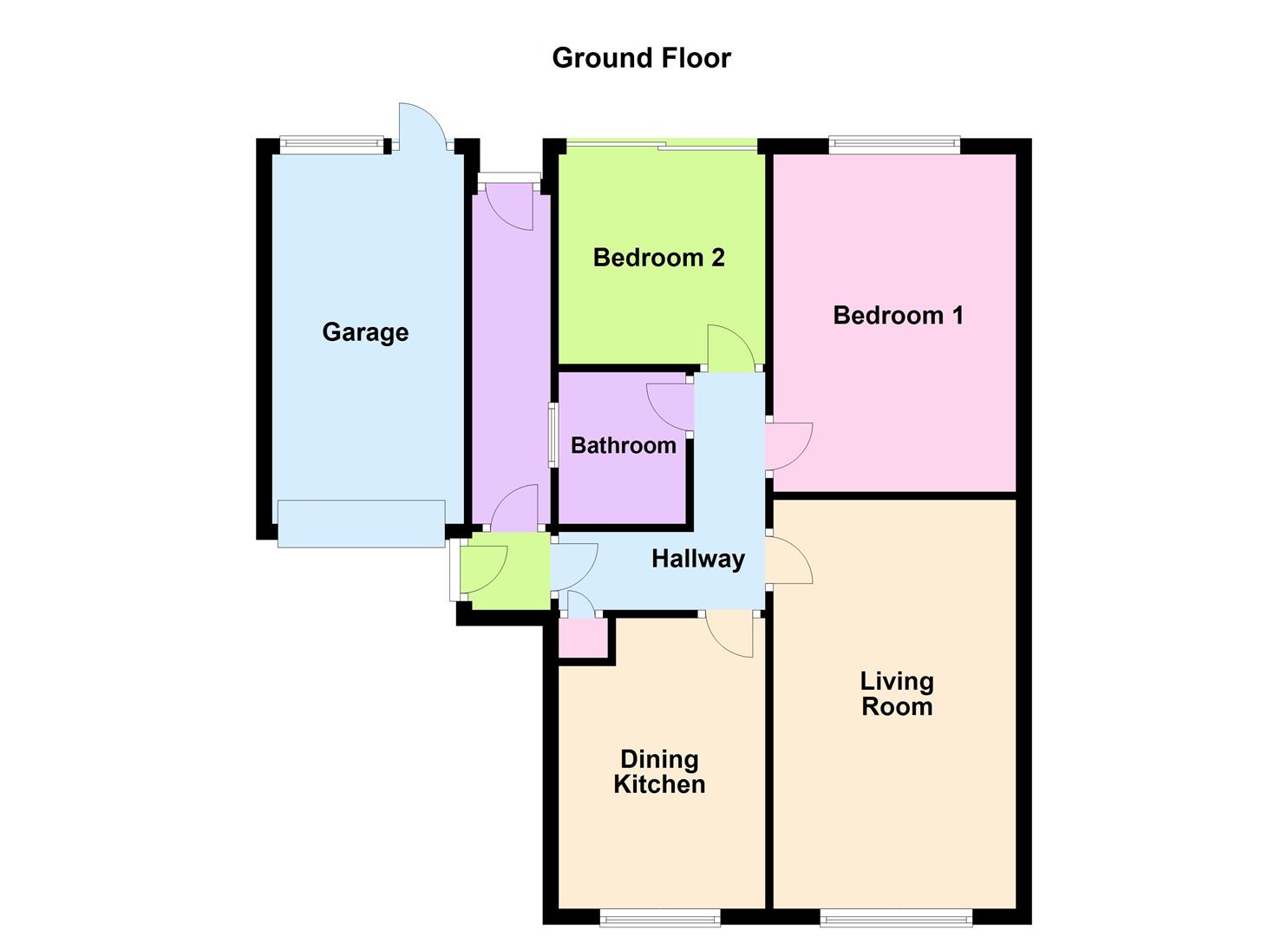Semi-detached bungalow for sale in Shetland Way, Countesthorpe, Leicester LE8
* Calls to this number will be recorded for quality, compliance and training purposes.
Property features
- Fabulous Semi Detached Bungalow
- Offered For Sale With No Upward Chain
- Porch & Hallway
- Fitted Kitchen With Dining Area
- Spacious Lounge
- Two Double Bedrooms & Bathroom
- Pretty Front Garden, Driveway & Single Garage
- Low Maintenance Rear Garden
- Energy Rating C
- Council Tax Band - C & Freehold
Property description
Positioned within a sought after Cul-De-Sac in the popular area of Countesthorpe this fabulous semi detached bungalow demands an internal viewing and is offered for sale with no upward chain. On approach to the home there is a gravel frontage and driveway to the side leading to a single garage with up and over door.
As you step into porch there is a door on your left into the lobby which provides extra storage and leads to the rear garden. In the hallway there is a handy cupboard for storage and doors to your living accommodation. The living room is located to the front aspect, it has a bright feel with its bow window and the fireplace creates a cosy focal point. The kitchen has fitted wall and base units, contrasting worksurface, sink drainer and complimentary tiling. There is an integrated fridge, plumbing for washing machine and space for a breakfast table and chairs. The bedrooms are both doubles and are located at the rear of this home, the second bedroom has sliding doors that open onto the rear garden. The bathroom comprises of a white three piece suite, a low level wc, wash hand basin and bath with shower over. Externally to the rear the garden is not overlooked, it has a lovely open feel and is low maintenance. With a patio area for outside dining, raised borders, decorative gravel and a side access gate it really is a delight. The property also benefits from solar panels where by the current owners of the home benefit from a reduction of their electricity associated costs, please ask our office for more details.
Porch
Hallway
Dining Kitchen (3.84m x 2.44m (12'07" x 8'65"))
Living Room (5.21m x 3.10m (17'01" x 10'02"))
Bedroom One (4.27m x 3.15m (14'18" x 10'04"))
Bedroom Two (2.44m x 2.44m (8'93" x 8'71"))
Bathroom (1.83m x 1.63m (6'48" x 5'4"))
Property info
For more information about this property, please contact
Nest Estate Agents, LE8 on +44 116 484 7811 * (local rate)
Disclaimer
Property descriptions and related information displayed on this page, with the exclusion of Running Costs data, are marketing materials provided by Nest Estate Agents, and do not constitute property particulars. Please contact Nest Estate Agents for full details and further information. The Running Costs data displayed on this page are provided by PrimeLocation to give an indication of potential running costs based on various data sources. PrimeLocation does not warrant or accept any responsibility for the accuracy or completeness of the property descriptions, related information or Running Costs data provided here.























.png)
