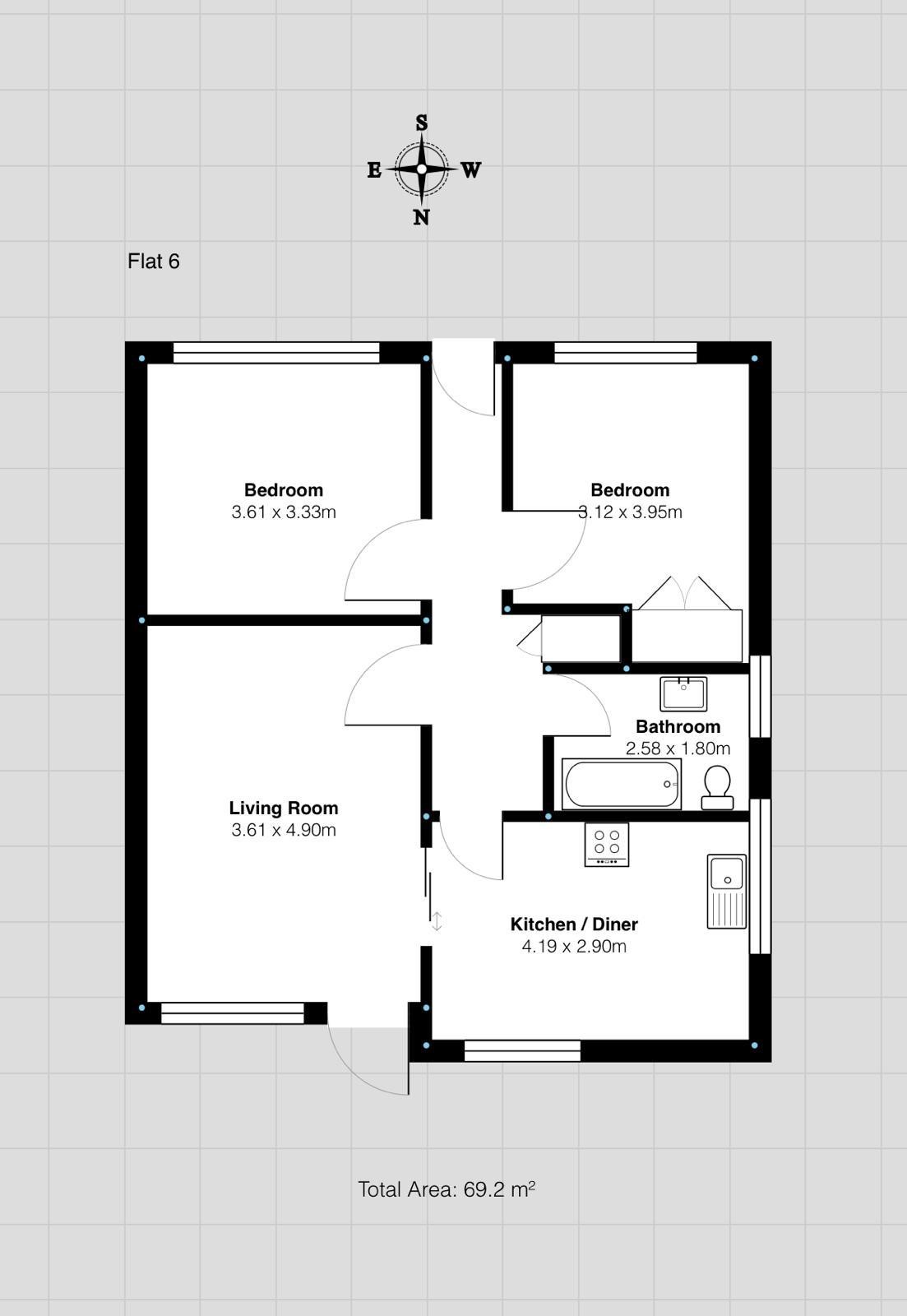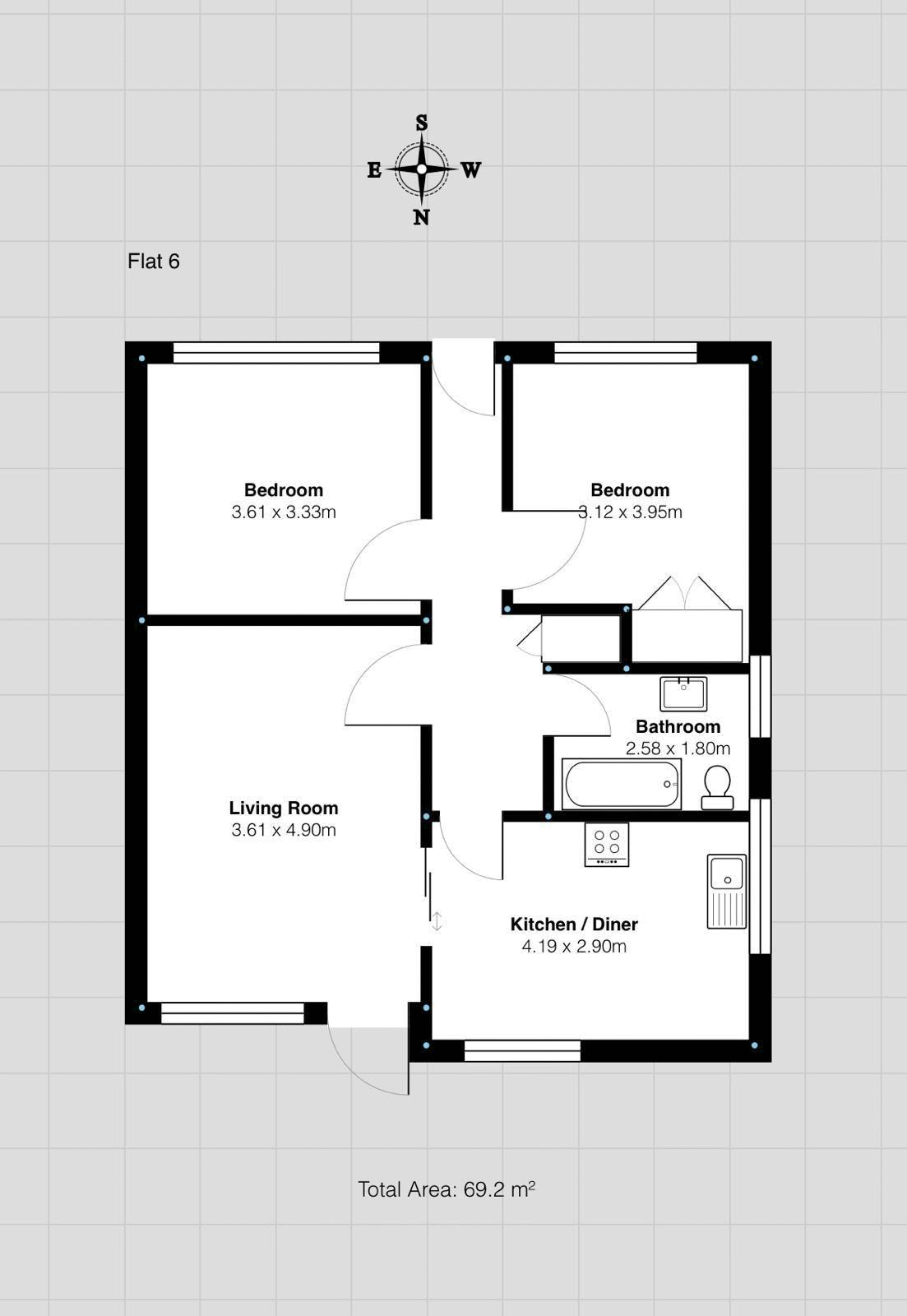Flat for sale in Mark Anthony Court, Hayling Island PO11
* Calls to this number will be recorded for quality, compliance and training purposes.
Property features
- West Hayling second floor flat.
- Nicely presented throughout.
- Two double Bedrooms. White Bathroom suite.
- Stairs and lift access. Electric heating system.
- Lounge/Diner with balcony.
- Kitchen/breakfast room.
- 'Georgian style' double glazed windows.
- Leasehold with Freehold Share. Balance of 299 year Lease.
- Car Port & storage cupboard. Communal grounds and swimming Pool.
- Ideal ftb's or investment. No chain!
Property description
Internal viewing is highly recommended for this two double Bedroom top floor flat in West Hayling, having a share of the Freehold. There is a Lounge/Diner, Kitchen/Breakfast room and a white Bathroom suite. The flat has 'Georgian style' double glazing and modern electric storage heaters. There is communal parking, drying lines, Gardens, a communal Swimming Pool, deep storage shed and Car Port. Offered with no forward chain!
Stairs And Lift Access To Second Floor And Number 6.
Recessed Porch With Meter Cupboard. UPVC Door To Hallway
Two 'Mathius' electric storage heaters. Cupboard housing hot water tank and immersion heater controls. Door to
Lounge/Diner (16' 1'' x 11' 10'' (4.90m x 3.60m))
'Mathius' electric night storage heater. 'Georgian style' double glazed window and door to:
Balcony. With iron railings surround.
Kitchen/Breakfast Room (13' 10'' x 9' 0'' (4.21m x 2.74m))
Double drainer stainless steel sink unit set in work surface, cupboards and drawers below. Return work surface with matching range of grey fronted base cupboards and drawers. Tiled splash backs. Wall cupboards with space for electric cooker, tall fridge/freezer and table & chairs. Vinyl flooring. Double aspect 'Georgian style' windows with venetian blinds.
Bedroom 1 (10' 10'' x 10' 2'' (3.30m x 3.10m))
'Mathius' electric storage heater. Double built in wardrobe with hanging rail and shelf. 'Georgian style' double glazed window with venetian blind.
Bedroom 2 (11' 10'' x 10' 10'' (3.60m x 3.30m))
Double glazed 'Georgian style' window to front elevation with venetian blind. 'Mathius' electric storage heater.
Family Bathroom
White suite comprising panelled Bath with mixer tap/hand held shower. Wall mounted 'Triton Enrich' electric shower and fitted screen. Tiled splash backs. Close coupled WC with push button flush. Pedestal wash hand basin with mixer tap. Obscure double glazed window with venetian blind. Tiled effect flooring. Dimplex wall heater.
Outside
Deep storage cupboard (56) and Car Port (60).
Communal drying lines, Swimming Pool, Gardens and Parking.
Tenure
Leasehold with freehold share.
299 years from 25 December 1991.
Maintenance: £1700 per annum (approx). There is an increase of this by £1000 per year as the whole complex requires an new roof. The first year has already been paid.
No forward chain.
Property info
For more information about this property, please contact
Geoff Foot Estate Agents Ltd, PO11 on +44 23 9211 6981 * (local rate)
Disclaimer
Property descriptions and related information displayed on this page, with the exclusion of Running Costs data, are marketing materials provided by Geoff Foot Estate Agents Ltd, and do not constitute property particulars. Please contact Geoff Foot Estate Agents Ltd for full details and further information. The Running Costs data displayed on this page are provided by PrimeLocation to give an indication of potential running costs based on various data sources. PrimeLocation does not warrant or accept any responsibility for the accuracy or completeness of the property descriptions, related information or Running Costs data provided here.



































.jpeg)
