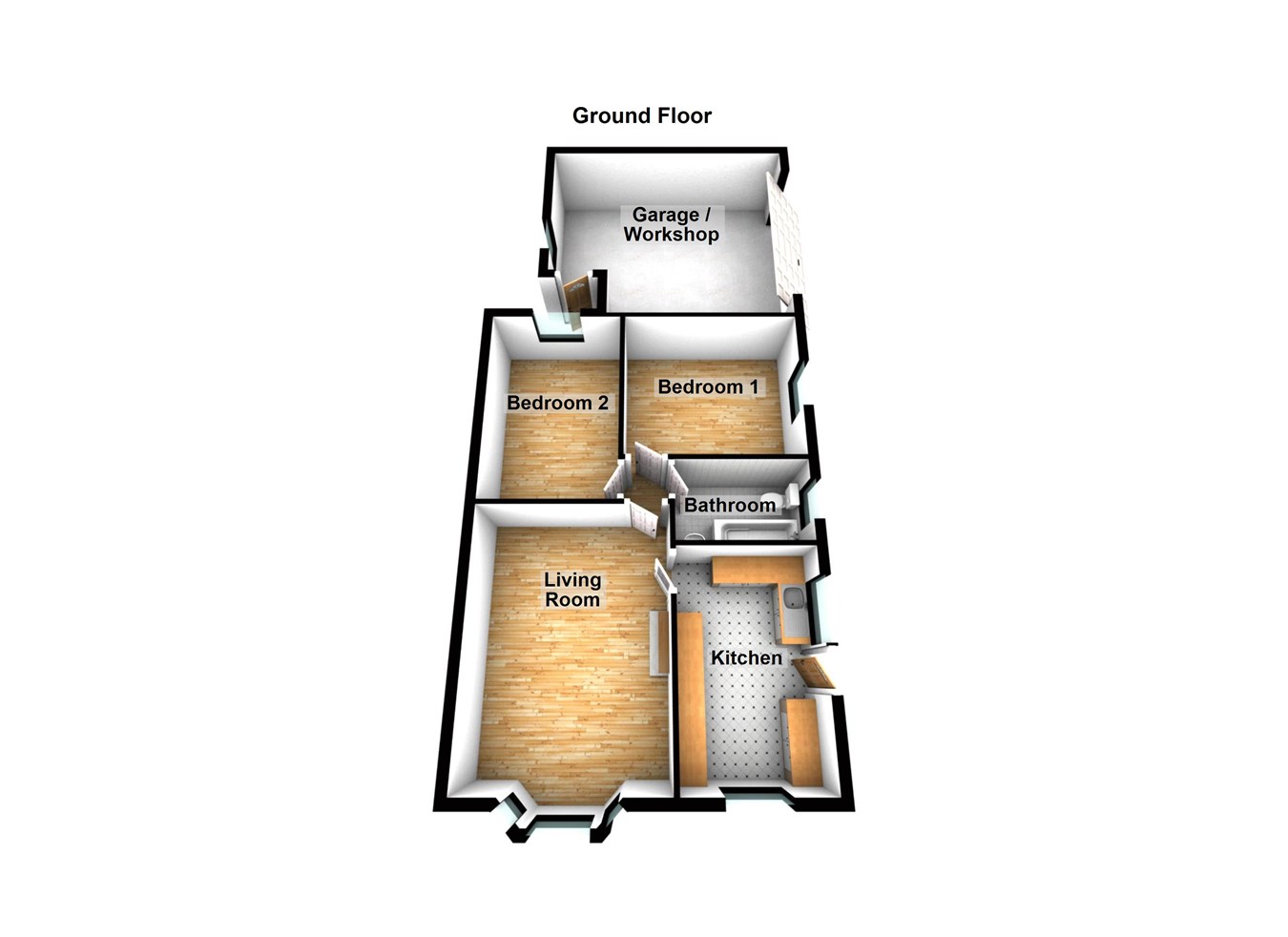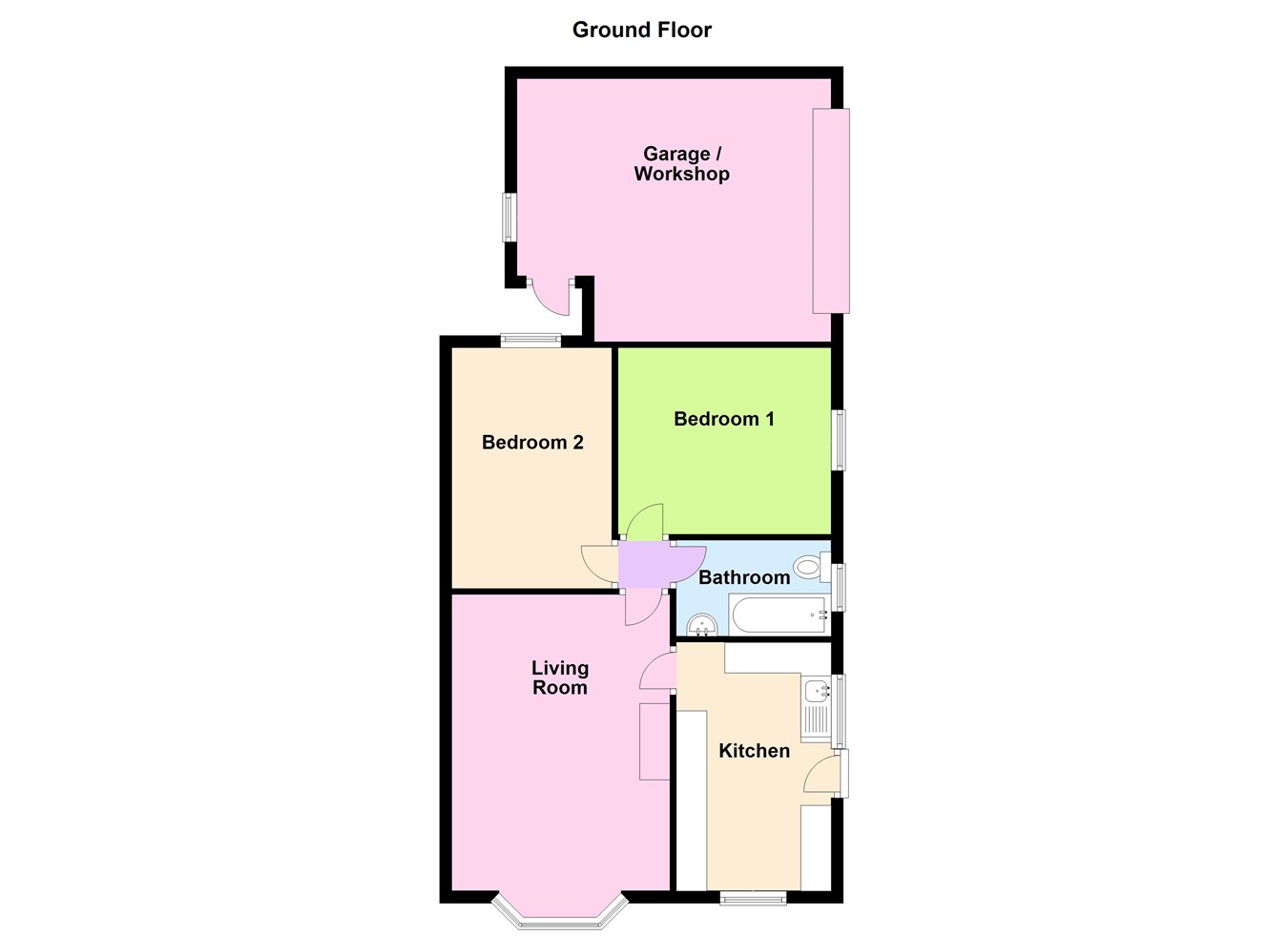Semi-detached bungalow for sale in Low Cross Street, Crowle DN17
* Calls to this number will be recorded for quality, compliance and training purposes.
Property features
- A superb traditional semi-detached bungalow
- No upward chain
- Rear driveway & large garage/workshop
- Fine front living room
- Atractive oak fitted kitchen
- 2 generous double bedrooms
- Main bathroom
- Private enclosed gardens
- Quiet location
- Viewing comes highly recommended
Property description
Attractive oak fitted kitchen
2.52m x 4.05m (8’ 3” x 13’ 3”). Benefitting from a dual aspect with front and side uPVC double glazed windows and matching side entrance door. The kitchen enjoys an extensive range of matching golden oak low level units, drawer units and wall units with two wall units having glazed fronts with inset shelving and downlighting, benefitting from integral appliances and a patterned rolled edge working top surface with tiled splash back incorporating a single bowl sink unit with drainer to the side and block mixer tap, four ring electric hob with overhead extractor and eye level oven and microwave, plumbing for an automatic washing machine, concealed wall mounted Baxi gas fired condensing combination boiler and an internal door leads through to;
Front lounge
3.58m x 4.86m (11’ 9” x 15’ 11”). With front uPVC double glazed projecting window, attractive marbled fireplace with electric central fire, TV point, wall to ceiling coving and doors through to;
Inner hallway
Double bedroom 1
3.5m x 3.06m (11’ 6” x 10’ 0”). With side uPVC double glazed window and a fully fitted bank of wardrobes to one wall with sliding mirrored fronts.
Double bedroom 2
2.62m x 3.95m (8’ 7” x 13’ 0”). With rear uPVC double glazed window.
Bathroom
2.52m x 1.57m (8’ 3” x 5’ 2”). Enjoying a side uPVC double glazed window with inset patterned glazing, a three piece suite in white comprises a low flush WC, panelled bath, vanity wash hand basin set within a marbled top with storage cabinets beneath and above with mirrored backing and downlighting, lino flooring, tiling to walls, inset ceiling spotlights and loft access.
Grounds
The front of the property enjoys a landscaped front garden with well stocked shrubbed borders, enjoying a flagged pathway that continues across the front and to the side where there is a large flagged seating area. The side garden comes principally lawned with an excellent degree of privacy and a circular patio. Vehicle access is enabled to the side with access via double opening decorative wrought iron gates onto a pebbled drive that leads to the garage and with parking that could be extended onto the patio if more is required.
Outbuildings
Attached to the rear of the property is a substantial garage/workshop measuring 5.16m x 4.3m (16’ 11” x 14’ 1”) benefitting from an electric remote operating roller front door, rear personal door leading to an enclosed pebbled garden, benefits from internal power and lighting and fitted workbench.
Property info
For more information about this property, please contact
Paul Fox Estate Agents - Epworth, DN9 on +44 1427 360945 * (local rate)
Disclaimer
Property descriptions and related information displayed on this page, with the exclusion of Running Costs data, are marketing materials provided by Paul Fox Estate Agents - Epworth, and do not constitute property particulars. Please contact Paul Fox Estate Agents - Epworth for full details and further information. The Running Costs data displayed on this page are provided by PrimeLocation to give an indication of potential running costs based on various data sources. PrimeLocation does not warrant or accept any responsibility for the accuracy or completeness of the property descriptions, related information or Running Costs data provided here.




























.png)

