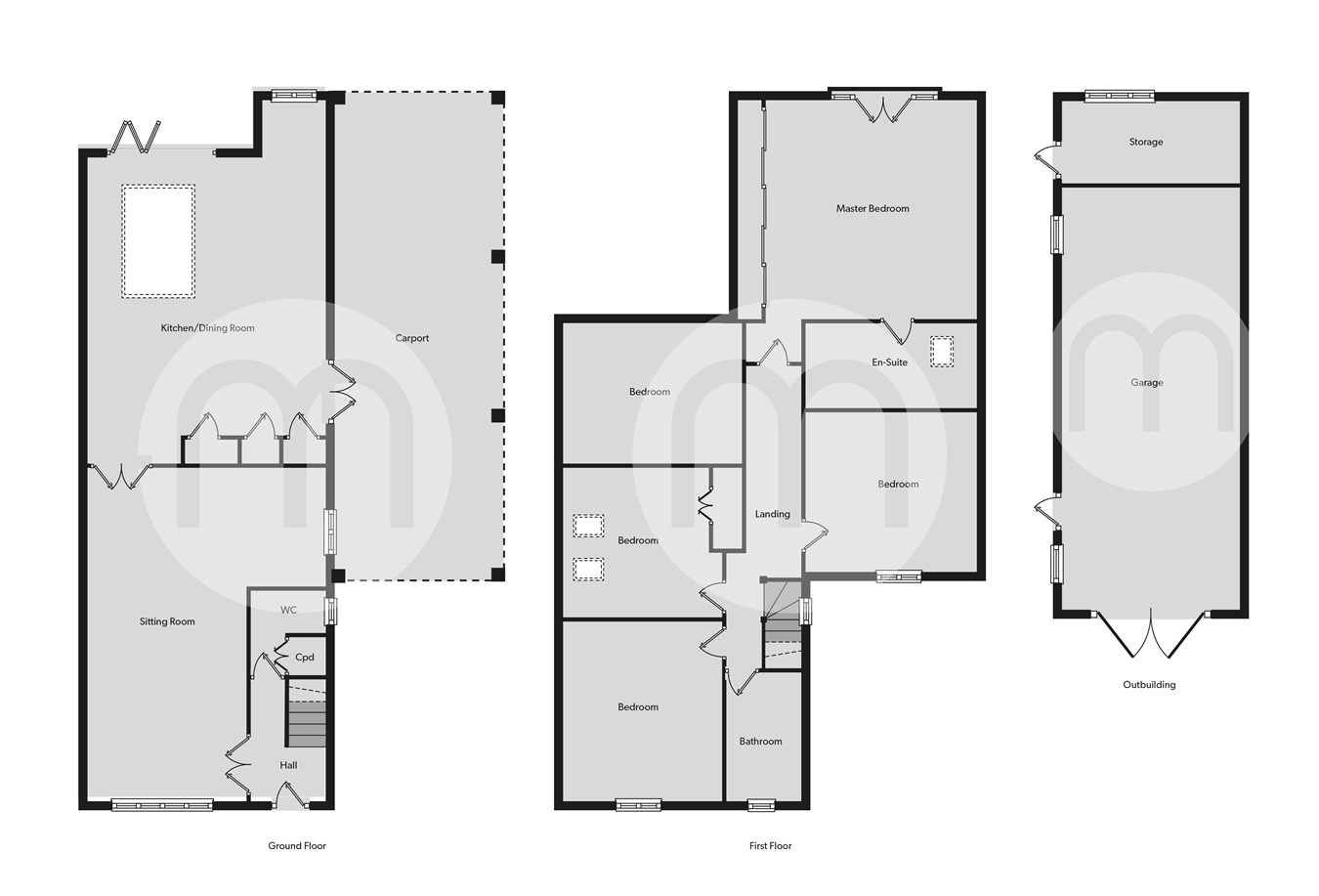Detached house for sale in London Road, Marks Tey, Colchester CO6
* Calls to this number will be recorded for quality, compliance and training purposes.
Property features
- Positioned In Marks Tey, Close To Marks Tey Train Station
- Versatile Accommodation
- Accommodation - 2560 sqft
- Tastefully Finished Throughout
- An Impressive Kitchen/Dining Area With Bi Folding Doors To The Garden
- Five Generous Bedrooms
- Separate Family Bathrooms And En Suite With His & Hers Sinks
- Solar Panels
- L Shaped Living Room With Exposed Brick Log Burner
- Secure Gated Entrance, With Parking & Garage
Property description
On the ground floor, the main living space features double glazed windows and an exposed brick fireplace, while the kitchen/dining area boasts attractive units, a Corian island, and top-of-the-line Neff appliances, including a combi microwave and fan oven. Completing the ground floor offers an attractive and spacious living room and ground floor cloakroom.
Upstairs, five generously proportioned bedrooms await, with the master suite showcasing built-in wardrobes, underfloor heating, and an en-suite shower room fitted with with heated mirrors, a shower cubicle, low-level WC, and washbasin. The family bathroom presents a three-piece suite with a shower fitting over the bath. Additional highlights include electric security gates securing the driveway for ample parking, solar panels remaining with the property, a spacious garage and shed equipped with power, external lighting, off-road parking, and a sizable rear garden predominantly laid to lawn.
Ground Floor
Hallway
Main entrance door into hallway, wood flooring throughout, spot lights, radiator, stairs to first floor, door to:
Cloakroom
Low level W.C, vanity wash basin, radiator.
Living Room
24' 7" x 17' 10" (7.49m x 5.44m) UPVC window to front aspect, radiators, exposed brick fireplace with log burner, wall mounted lighting, double doors into:
Kitchen/Dining Room/Family Area
27' 0" x 17' 5" (8.23m x 5.31m) Full range of high specification units, cupboards and work surfaces, island comprising of induction hob and ceiling extractor, spot lighting, tiled flooring, inset appliances such as dishwasher, microwave and fridge/freezer, French doors to side, skylight lantern window, bi folding doors to rear aspect.
First Floor
Landing
Inset spot lighting, UPVC window to side aspect, door to:
Master Bedroom
17' 0" x 17' 0" (5.18m x 5.18m) Large built in wardrobes, French doors opening out onto Juliette balcony, wood effect flooring, spot lighting, panelled wall, door leading to:
En Suite
Large shower cubicle, his and hers sinks, tiled walls and flooring, Velux window, vanity wash basin.
Bedroom Two
13' 1" x 11' 5" (3.99m x 3.48m) UPVC window to front aspect, radiator.
Bedroom Three
13' 1" x 11' 2" (3.99m x 3.40m) UPVC window to rear aspect, radiator.
Bedroom Four/Office
13' 0" x 10' 2" (3.96m x 3.10m) x2 Velux windows, radiator.
Bedroom Five
12' 0" x 11' 3" (3.66m x 3.43m) UPVC window to front aspect, radiator, access into loft hatch.
Bathroom
Low level W.C, panelled bath with shower attached, vanity wash basin, tiled walls and flooring.
Outside
Externally the property offers electric security gates securing the driveway for ample parking, solar panels remaining with the property, a spacious garage and shed equipped with power, external lighting, off-road parking, and a sizable rear garden predominantly laid to lawn.
We must note that the current owners are currently in the process of building/finishing the out building which was originally going to be an outside gym. However this could be easily converted into an outside office, gym or studio.
Property info
For more information about this property, please contact
Michaels Property Consultants, CO3 on +44 1206 684826 * (local rate)
Disclaimer
Property descriptions and related information displayed on this page, with the exclusion of Running Costs data, are marketing materials provided by Michaels Property Consultants, and do not constitute property particulars. Please contact Michaels Property Consultants for full details and further information. The Running Costs data displayed on this page are provided by PrimeLocation to give an indication of potential running costs based on various data sources. PrimeLocation does not warrant or accept any responsibility for the accuracy or completeness of the property descriptions, related information or Running Costs data provided here.









































.png)
